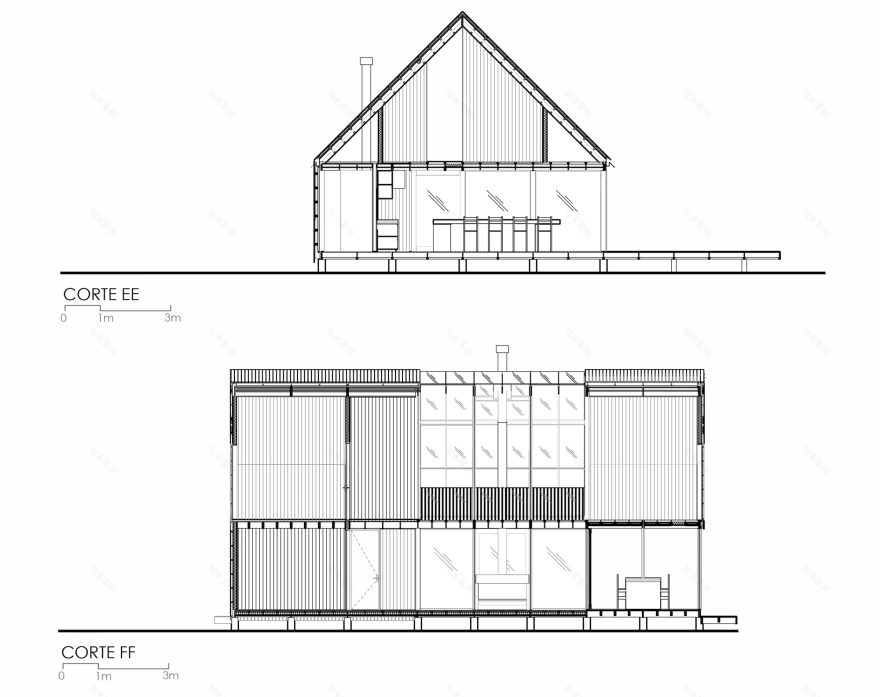查看完整案例

收藏

下载

翻译
Architects:Juan Carlos Sabbagh Arquitectos
Area:137m²
Year:2023
Photographs:Matías del Campo
Manufacturers:Arauco,GLASSTECH,Glasstech
Leading Architects:Juan Carlos Sabbagh Cruz
Structural Engineering:Eduardo Valenzuela Sabbagh
Lighting:Juan Carlos Sabbagh Cruz
City:Curicó
Country:Chile
Text description provided by the architects. The commission consisted of a small house to enjoy the beauty of the Maulino Forest in the Andes Mountains, in the Central-Southern Zone of Chile. The location is an oak forest, situated at an approximate altitude of 950 meters above sea level.
At this altitude, the temperature is never very high, and the oaks, being deciduous, cause the landscape to change constantly. Throughout the year, the colors of the forest and the light vary in a continuous cycle that offers a very special spectacle. These characteristics provide a unique opportunity to create a completely glazed interior space that allows one to perceive and contemplate the forest in its true magnitude, vertically, without the risk of it becoming too hot.
Being immersed in a deciduous forest, during the summer, the space is protected by the shade of the leaves, while as the cold winter approaches, it gradually receives sunlight inside with the falling of the leaves. The project thus proposes an interior space entirely linked to nature and the outdoors, through a fully glazed envelope, like an inverted greenhouse, where the plants are outside, and the people, inside, are enveloped by the landscape and the trees.
The glazed space houses the main and more public areas, such as the living room, dining room, and kitchen, while the bedrooms are designed to be more enclosed for greater intimacy. The structure is made of wood, due to being a quick construction system that is easy to transport, considering the difficult access and remoteness of the location. The program is developed on two floors to concentrate and reduce the footprint, seeking to have the least possible impact on the forest.
Project gallery
客服
消息
收藏
下载
最近



























