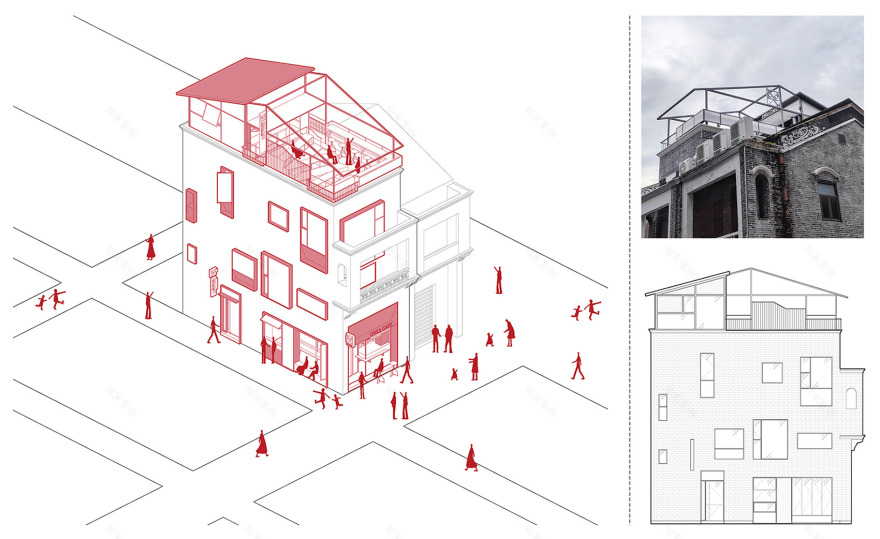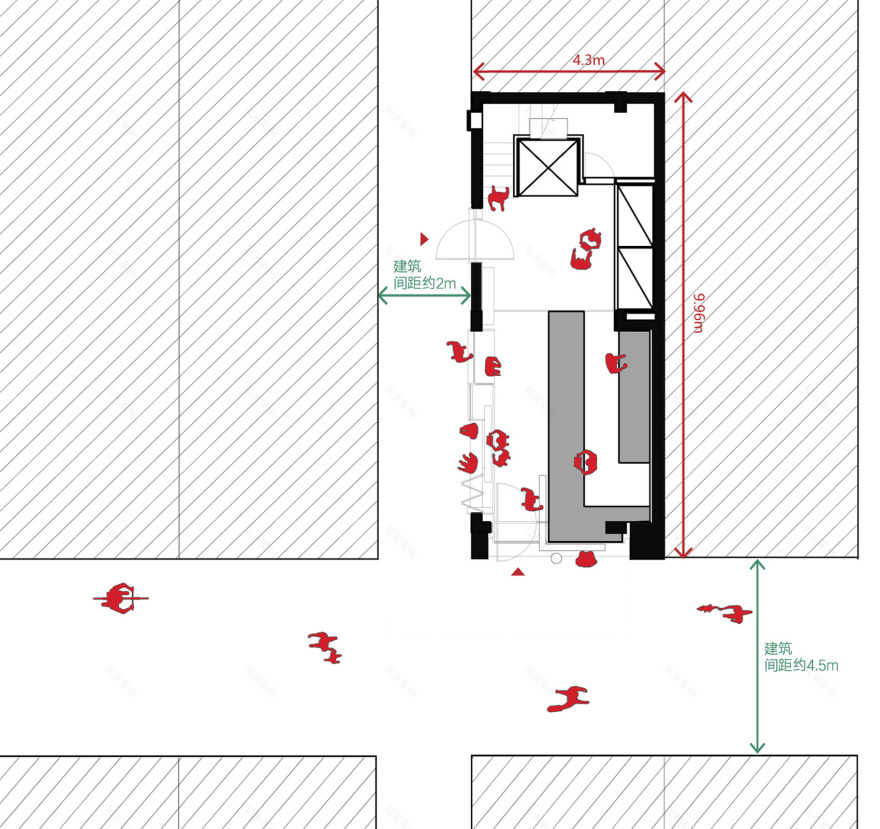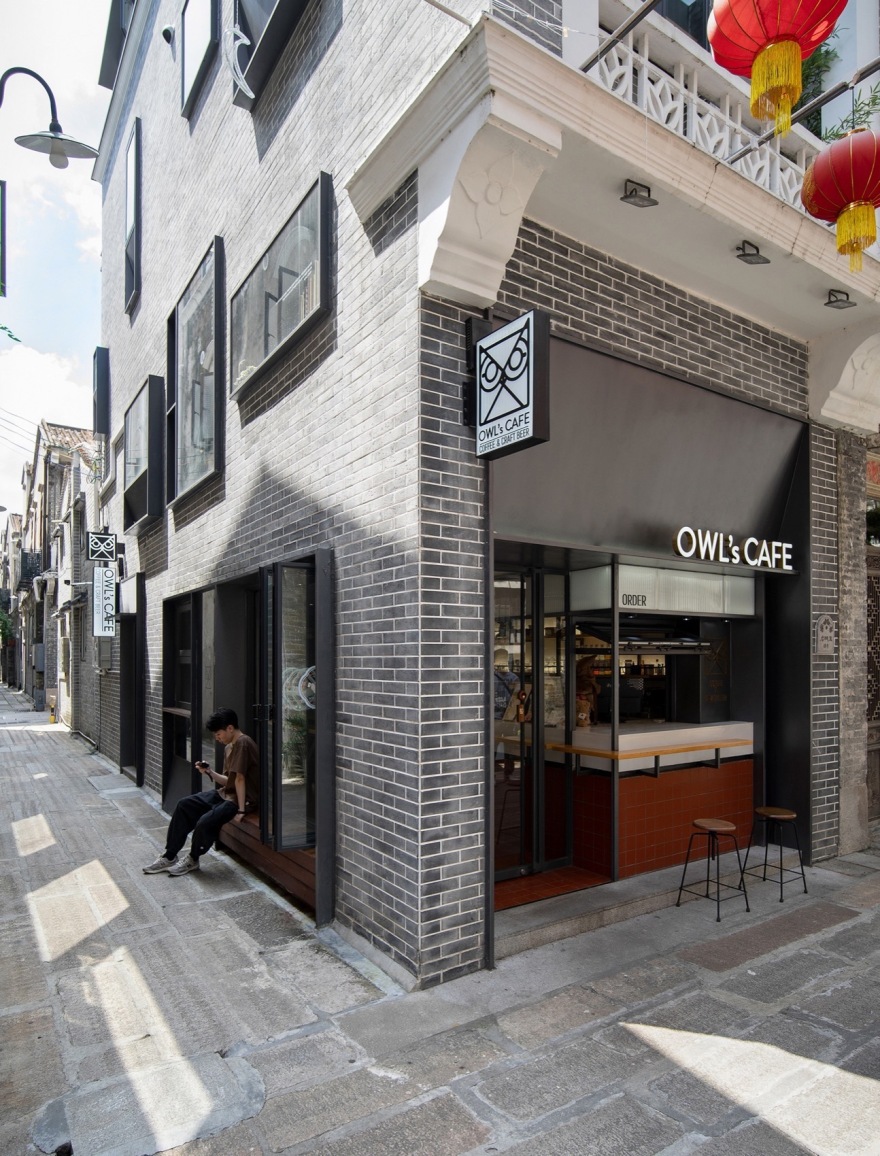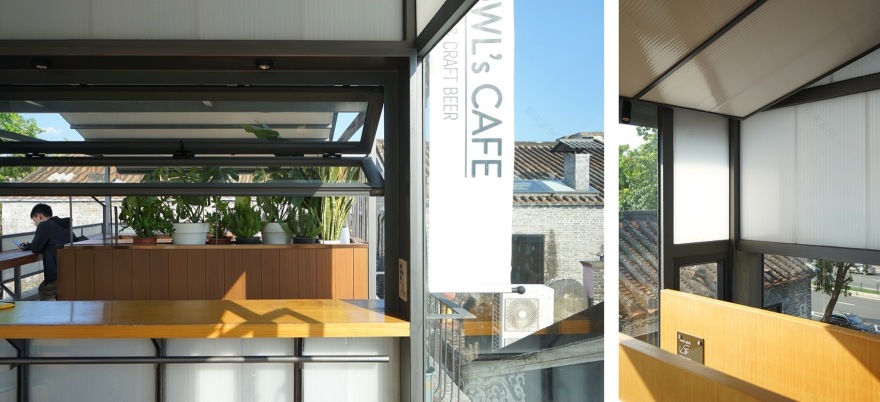查看完整案例

收藏

下载
© URBAN NoMAD
背景
Background
珠三角支流沿岸两侧蓬莱山与烟墩山脚形成的墟市便是江门的起源,这片墟市如今演变成以长堤路为横轴的历史片区,启明里位于片区北部,是当下这片被规划为历史文旅商圈的重要节点。作为江门重要的华侨古村之一,在历史风貌区的保护规划下启明里面临这空间活力不足的困境,原本以居住为主的封闭建筑形态与商业街区所需的开放性形成对立与矛盾。
The origin of Jiangmen can be traced back to the market that formed between the slopes of Penglai Mountain and Yandun Mountain along the tributaries of the Pearl River Delta. This market has now evolved into a historical district with Changdi Road as its main axis. Qimingli is located in the northern part of this area and is an important node in the district, which is currently planned as a historical, cultural, and commercial zone. As one of the key overseas Chinese villages in Jiangmen, Qimingli faces the challenge of low spatial vitality under the protection planning of its historical appearance. The original closed residential building forms are in conflict with the open space needed for a commercial district.
▼俯视,启明里49号与周边建筑的关系,
Aerial view,the relationship between No. 49 Qiming Li and the surrounding buildings © 李继津
本项目是对启明里49号的单栋建筑改造,面对这片有着百年历史的建筑群,我们必须充满敬畏,面对场地的困境及矛盾,方案试图在单体建筑中探讨历史街区中的类型演变及新生。
This project involves the renovation of the single building at No. 49 Qimingli. With a building group that is over a century old, we approached the site with respect and a sense of awe, aiming to explore the evolution of building types and their rebirth in historical districts.
▼江门市发展历史及项目场地相关地理信息,
The development history of Jiangmen City and the geographical information related to the project site © URBAN NoMAD
场地
Site
启明里49号原先是一栋在八十年代重建过的居民房,建筑形态与周边历史建筑有较大不同,业主选择在原场地拆除老建筑后重建。我们接手项目时建筑主体已完成,新建筑根据当地对历史风貌区的规定,在原址边界上筑起并在立面以及阳台形态上与旁边老建筑保持一致,不同的是新建筑为平屋面,且侧立面采取了超大面积开窗,建筑内部空间尚未成型。
▼场地原状是一栋将原有建筑拆除后重建的新建筑,The original state of the site was a new building reconstructed after the demolition of the existing structure © URBAN NoMAD
No. 49 Qimingli was originally a residential house rebuilt in the 1980s, with a design quite different from the surrounding historic buildings. The owners decided to demolish the old building and rebuild it on the site. When we took over the project, the main structure had already been completed. The new building adhered to local regulations for historical areas, aligning with the neighboring buildings in terms of facade and balcony design, though the new building features a flat roof, and the side facade have large window. The interior space was not yet finalized.
▼总平面图,General site plan © URBAN NoMAD
作为业主的祖宅,在当下已无居住需求,他们希望顺应启明里的历史旅游街区的定位,将建筑以咖啡吧的业态对外开放,仅保留三层的房间作为对内使用。
As a family ancestral home with no current residential use, the owners wanted to transform the building into a coffee bar that would be open to the public, while retaining three floors for private use.
▼屋顶俯视图,Aerial view of the rooftop © 李继津
项目的局限性来源于当地较为僵硬的街区立面管控要求,比如:为了立面阳台与旁边建筑保持形态一致,使得内部实际楼层高度与阳台标高不一致,阳台成了装饰性构建;建筑立面为了与周边青砖建筑立面统一,要求采用青砖贴面……
The project’s limitations stem from strict local regulations on the facade design, such as the requirement to match the balcony design with neighboring buildings, resulting in mismatched floor heights between the interior and balcony levels. The building facade also had to be covered with traditional gray bricks to blend with the surrounding architecture.
▼首层主入口,Main entrance on the first floor © URBAN NoMAD
▼立面与街巷,Facade and street alley © URBAN NoMAD
面对这种局限性,我们将设计的起点转移到对启明里的调研中小心翼翼地展开工作,试图在历史街区的建筑演变中寻找一种理性的逻辑框架。
Faced with these constraints, we decided to focus on the investigation of Qimingli, carefully exploring its historical context to develop a rational framework that could address the site’s contradictions.
▼四层屋顶客座区,
Guest seating area on the fourth-floor rooftop © URBAN NoMAD
▼二层客座区,Second-floor seating area © URBAN NoMAD
街区形态的延续
Continuation of community morphology
对启明里现存的几十栋建筑进行外观形态收集和归类后,可以清晰的看到大部分建筑都保持着统一的建筑类型,这种普遍的建筑类型控制着这个区域的建筑高度、屋顶形制以及立面形态等。建筑统一的坡顶及山墙样式可以看出这些2-3层的居民楼大致从当地岭南传统民居演变而来,在有限的用地和更大的使用面积驱使之下的变化结果。大部分带有华侨背景的建筑立面呈现出了大量西方建筑语言,如拱型、柱头、山花等装饰构建,但建筑本体的形态逻辑依然遵循着街区的普遍类型。这种普遍类型也塑造了启明里这个街区的城市形态。
▼启明里建筑形态及建筑要素分析,Analysis of Architectural Form and Elements in Qimingli © URBAN NoMAD
▼启明里普遍建筑类型,Analysis of the architectural form and elements of Qimingli © URBAN NoMAD
After cataloging and categorizing the facades of the existing buildings in Qimingli, it became clear that most buildings share a uniform architectural type. This common architectural type governs the building heights, roof shapes, and facades of the area. The unified pitched roof and gable style of these 2-3 floors residential buildings suggest their evolution from traditional Lingnan Residential Buildings , adapted to the constraints of limited land area and the need for larger usable spaces. Many of the buildings with overseas Chinese backgrounds show Western architectural elements such as arches, columns, and decorative gables, but the overall shape and logic of the buildings still adhere to the common architectural type that defines the district.
▼启明里街区普遍为形态类似的坡屋顶,
The Qiming Li neighborhood is generally characterized by similar-shaped pitched roofs © 李继津
方案选择延续启明里的普遍类型,在原本平屋顶上新建一个坡顶的轻钢结构框架作为楼梯间及屋顶活动平台。屋顶坡度与周边房屋相仿,在建筑轮廓上延续街区形态。新建的屋顶层由金属框架构成,结合阳光板与钢化玻璃组成一个半开放的空间。这个新的屋顶在材料和造型细节上与周边形成了反差,这种反差也建立了屋顶的象征性。
▼方案选择延续启明里的普遍建筑类型,
The plan chooses to continue the common architectural type found in Qimingli © URBAN NoMAD
The design continues this common architectural type by adding a pitched roof made of a light steel frame structure on top of the originally flat roof. This new roof, which matches the slope of neighboring buildings, continues the street morphology. The new roof, constructed from metal frames, polycarbonate panels, and tempered glass, creates a semi-open space. Its contrast with the surrounding buildings gives the roof a symbolic significance.
▼俯视,Aerial view © 李继津
门窗的演变
The Evolution of Doors and Windows
建筑基地为长宽约4X10m的矩形,除去墙厚和楼梯等面积,剩余的空间并不宽裕,周边的建筑平面尺寸也大致如此。过去作为居住功能,4米的面宽大概是一个开间的宽度,而现在要作为商业空间则略显局促。
The building site measures approximately 4 x 10 meters, and after accounting for wall thickness and staircase space, the remaining interior space is quite limited, similar to the surrounding buildings. Originally used for residential purposes, the 4-meter width was typical for a single room, but this proved somewhat cramped for commercial use.
▼平面分析图:室内空间向室外街巷“延申”,
Plan analysis diagram Indoor space “extends” towards outdoor streets and alleys © URBAN NoMAD
方案将门窗作为突破点,试图让室内空间向外“延申”。得益于新建筑采用的钢筋混凝土框架结构,门窗的位置与尺寸可以相对自由,我们针对空间的实际需求重新设计了各层的门窗开洞:
We decided to use doors and windows as a way to break through these spatial constraints and extend the interior space outward. Thanks to the concrete frame structure of the new building, the position and size of windows and doors were relatively flexible. We redesigned the window openings on each floor based on the actual space requirements:
▼窗户面向室外街巷形成座位区,借助街巷拓展空间边界,
The windows face the outdoor streets and alleys, forming seating areas that extend the spatial boundaries with the help of the streets and alleys © URBAN NoMAD
首层:咖啡吧台设置在首层,作为最重要的服务与接待空间,这里将成为人流聚集之地。而当我们布置完吧台尺寸后则发现仅剩一条宽度一米出头的通道,于是向外延申变成重要策略:正面将吧台延申到入口处与门窗结合,形成直接对外的吧台与窗口;侧面则设置可完全开启的大窗将座位区延展至外部,大窗根据空间位置进行切割分形,细分的构建顺应身体尺度和坐姿,形成不同形态的内外座位。人们的活动也将延申到室外巷道中。
▼首层空间杆件系统分析图与窗构造详图,
Axonometric drawing of the third-floor space and detailed drawing of the window construction © URBAN NoMAD
▼大窗内形成不同姿态的内外座位,
Different postures of internal and external seating arrangements are formed within the large windows © URBAN NoMAD
First Floor: The coffee bar is located on the ground floor, serving as the main service and reception area, and will become a gathering space for visitors. After positioning the bar, we found that only a narrow 1-meter-wide corridor remained. Therefore, extending the space outward became a key strategy: the bar counter extends to the entrance, creating a direct connection with the exterior, while large windows on the side allow seating to spill into the external space. These windows are divided into smaller sections to match human proportions and seating arrangements, creating different interior and exterior seating zones.People’s activities will also extend into the outdoor alleys.
▼室外吧台与点餐窗口,
an outdoor bar and order window © URBAN NoMAD
▼首层入口通道及服务吧台,
The entrance passageway and service counter on the first floor © URBAN NoMAD
▼服务吧台及构造细节,Service bar and construction details © URBAN NoMAD
二层:作为主要的客座区,我们希望在有限的室内空间创造丰富的层次,让每个座位区均有自身的独立空间感。方案先是利用空间分形将原本并不规则的平面化零为整,通过杆件系统的置入限定边界,杆件分隔材料也限定空间,形成屏风与窗框系统。窗户在这里更多的是为了观景,让空间与视线往外延展,窗户的形态根据座位区设定不同的观法,窗外历史建筑的立面片段成为了窗内视线构图的对象。
▼二层空间杆件系统与窗构造详图,
Detailed diagram of the rod system and window construction for the second-level space © URBAN NoMAD
Second Floor: The second floor serves as the main seating area. To make the most of the limited space, we sought to create distinct spatial layers, with each seating area offering a sense of individual space. The design first regularized the irregular floor plan by using a rod system to define boundaries. The rods also serve as dividers, creating partitions and window frames that form a screen system. Windows here are mainly for the view, extending the space and sightlines outward. The window shapes are designed according to the seating areas, framing glimpses of the historical architecture across the street.
▼二层室内空间,Second-floor interior space © URBAN NoMAD
▼借助杆件与屏风系统,在二层座位区形成丰富的空间层次,Leveraging the rod and screen system, a rich spatial hierarchy is formed in the seating area on the second floor © URBAN NoMAD
▼座位局部与窗景,Partial seating area and window view © URBAN NoMAD
▼二层座位区局部,Partial view of the seating area on the second floor © URBAN NoMAD
三层:三楼作为业主自用空间,主要由餐厅和一组茶几沙发座位构成。空间延续二层的的逻辑,在沙发座位区设置窗套系统,为了节省室内空间,方案充分利用窗套的深度,将沙发结合于窗套。这种空间的外溢,也伴随着视觉上的延申,将附近历史街区的样貌纳入室内风景之中。
▼三层空间轴测图与窗构造详图,
Axonometric drawing of the third-floor space and detailed drawing of the window construction © URBAN NoMAD
Third Floor: The third floor, used by the owners, mainly consists of a dining area and a set of sofas around a teeating area’s layout. To save space, the sofas are integrated into the window frames, allowing the space to extend outward and bringing views of the nearby historic district into the interior.
▼三层室内空间局部(照片为施工后期验收时拍摄),Part of the indoor space on the third floor (the photo was taken during the final inspection after construction) © URBAN NoMAD
▼楼梯与窗局部,Partial view of the stairs and windows © URBAN NoMAD
顶层:顶层拥有良好的视野环境,这里可以看到周边整个街区的景观。如何观赏这片风景成为了我们思考的重点,相对于完全开放的视野,我们更倾向于不同观法的营造。通过轻钢框架系统的细分将立面分解为中大尺度的观景窗、适合开启的通风窗及透光不透影的采光窗等不同界面,将外部风景控制为观景窗口所控制的城市切片,这种片段让风景建立了观法,也丰富了观赏的层次。
▼顶层空间构件系统分析图及局部构造详图,
Top-level space component system analysis diagram and detailed partial construction drawing © URBAN NoMAD
Top Floor: The top floor offers a great view of the surrounding area. We focused on
how to frame this view rather than providing an entirely open vista. The facade is divided into large viewing windows, operable ventilation windows, and translucent windows, creating a series of “framed” city views. This segmentation enhances the experience of the landscape, providing multiple perspectives on the scenery.
▼顶层鸟瞰图,阶梯式观景座位区,Top-level aerial view, terraced seating area with a panoramic view © 李继津
▼顶层楼梯间及窗框视野,
The top-floor staircase area and the window frame’s view © URBAN NoMAD
▼窗框系统将室外风景重新构图,The window frame system re-composes the outdoor scenery © URBAN NoMAD
▼顶层杆件系统与聚碳酸酯板,The top-level rod system and polycarbonate sheets © URBAN NoMAD
▼顶层室内局部,Partial interior view of the top level © URBAN NoMAD
▼施工过程中的杆件系统及完工后场景,
Rod system during construction and the scene after completion © URBAN NoMAD
▼阶梯座位与外部风景,Terraced seating with external scenery © URBAN NoMAD
▼阶梯座位一角,Terraced seating © URBAN NoMAD
开放性的转变
The Transformation of Openness
门窗体系的建立根据内部空间的需求以及外部环境的资源,对比于周边历史建筑的门窗,这是一种外向性的策略,门窗的设置不再只是为了基本的通风、采光及防护等需求,而将内部视线的拓展及观景作为主要诉求。这种转变让建筑相对周边历史民居具有开放性。
▼窗框观景视线分析,Analysis of Window Frame Viewing Perspective © URBAN NoMAD
The design of the door and window system was driven by both internal spatial needs and the surrounding environment, presenting an outward-facing strategy. Unlike traditional doors and windows, which serve basic functions like ventilation, lighting, and security, the new design focuses on expanding interior sightlines and framing views. This transformation gives the building an open quality relative to the surrounding historic buildings.
▼立面窗形态与玻璃反射的周边建筑形象,
The form of the facade windows and the reflected images of the surrounding buildings in the glass © URBAN NoMAD
环境肌理的延申
Extending the Environmental Texture
材料语言的建立分为新与旧为两种系统,“旧”意味着对周边历史街区的呼应;“新”则是对时代变化的回应。我们希望材料传递的不单是对肌理和历史的重构,也应当能感知到变化的逐步呈现。从首层开始,地面粗糙的花岗岩、吧台区的陶土砖以及墙面的水洗石是对周边历史建筑材料肌理的延续;随着视线的逐步深入则会看见精致的金属构件系统嵌入其中、而当人们逐层上登,阴翳和厚重感渐渐消散,大面积的钢化玻璃和阳光板将光线和透明性引入,身体逐步放松最终在顶层自由的台地座位和宽广的视线中释放。夜幕降临,灯光透过顶层的阳光板形成一个发光盒子,从远处望见,这里犹如一座时代的灯塔。
▼项目选材过程,The process of material selection for the project © URBAN NoMAD
The material language is divided into two systems: “old” and “new.” “Old” refers to the response to the surrounding historic district, while “new” reflects the changes of the present era. We aim for the materials not only to reconstruct textures and history but also to gradually reveal the evolution of these changes. Starting from the first floor, rough granite floors, terracotta bricks in the bar area, and washed stone walls continue the material textures of the surrounding buildings. As you move up, you encounter more refined Metal components. As visitors ascend through the building, the heaviness and shadow gradually dissipate, with large expanses of tempered glass and polycarbonate panels bringing in light and transparency. The body relaxes, culminating in the top floor’s open seating area and wide vistas. At night, the light streaming through the polycarbonate panels creates a glowing box, visible from afar, resembling a beacon of the times.
▼首层服务吧台与陶土砖,
First-floor service counter with terracotta bricks © URBAN NoMAD
▼空间杆件系统划分材料,
Spatial rod system division materials © URBAN NoMAD
单体建筑与集体社区
Individual Buildings and Collective Communities
罗西在《城市建筑学》中表达的建筑历史并不像现代主义所认为的那样是下一个阶段代替前一个阶段,一种形式和风格代替前一时期的形式与风格,而是前若干阶段的建筑在下一个阶段同时存在。启明里49号的改造是对集体怀旧和单体反思的产物,街区形态的延续试图是与场地形成一种连接性,唤起人们对这个社区乃至这座城市的集体记忆;而建筑内部刻意营造的窗景则像一个当代的叙述者,从个体的视角重新审视周边,窗的观法是一种诗意的建构,试图在原本沉寂破败的街区中寻求一种美好,创造一种活力。观法也指向反思,启明里现状的困局是将街区的复兴指望于这群历经沧桑的历史建筑能在修修补补后重生,而一个富有活力的街区则应该是充满各种有趣内容的单体以及彼此之间的连接性。启明里49号改造中所寻求的开放性是对此的一次反思实践,试图在单体中寻求集体变化的样本。
As Aldo Rossi describes in 《The Architecture of the City》, architectural history does not evolve as modernism suggests, with one stage replacing another. Instead, architecture from earlier periods coexists with that from later periods. The renovation of No. 49 Qimingli is the result of a reflection on both collective nostalgia and individual expression. The continuation of the street form aims to establish a connection with the site, evoking collective memories of the community and the city. Meanwhile, the carefully crafted window views inside the building serve as a contemporary narrative, offering a fresh perspective on the surrounding area. These windows are a poetic construction, seeking beauty and vitality in a previously quiet and decaying neighborhood. The views also prompt reflection, as the revitalization of the district cannot simply rely on the rebirth of these weathered buildings. A truly vibrant district requires individual buildings with diverse functions and the connections between them. The open-minded approach in the renovation of No. 49 Qimingli seeks to serve as a prototype for collective change.
▼屋顶以轻钢结构及透明材料呈现出轻盈与通透的形象,成为街区中时代性的象征,
The roof presents a light and transparent image with light steel structure and transparent materials © 李继津
▼首层平面图,First floor plan © URBAN NoMAD
▼二层平面图,Second floor plan © URBAN NoMAD
▼三层平面图,Third floor plan © URBAN NoMAD
▼四层平面图,Fourth floor plan © URBAN NoMAD
▼建筑外立面图,Facade © URBAN NoMAD
▼ 建筑剖面图,Section © URBAN NoMAD
项目名称:启明里49号
项目类型:建筑/室内
设计方:都市游牧
项目设计:都市游牧
完成年份:2022
主持设计:黄英航
设计团队:罗国志、叶任婕、孔泽诚、罗杰嵘
项目地址:江门市蓬江区
建筑面积:约300㎡
摄影版权:都市游牧、李继津
客户:私人
材料:水刷石、花岗岩、木饰面、陶土砖、聚碳酸酯板、深灰色氟碳喷漆
Project name: No.49 Qimingli
Project type: Architecture、Interior
Design: URBAN NoMAD
Design year:2021
Completion Year:2022
Leader designer: Huang Yinghang
Design Team: Luo Guozhi, Ye Renjie, Kong Zecheng,Luo Jierong
Project location: Pengjiang, Jiangmen
Gross built area: 300㎡
Photo credit: URBAN NoMAD,Li Jijin
Clients: Private
Materials: Granitic plaster, Granite, Wood veneer, Terracotta brick, Dark gray fluorocarbon spray paint
客服
消息
收藏
下载
最近











































































