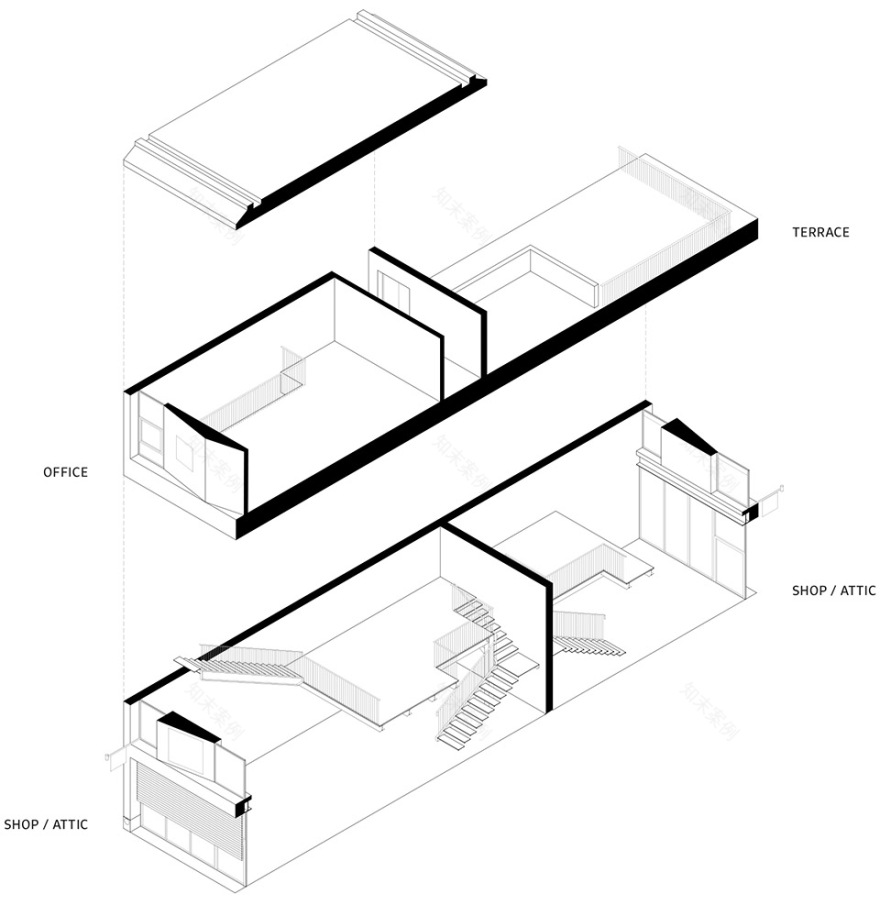查看完整案例

收藏

下载
第 62 号地块是一个商业项目,位于Shuwaikh 工业区内,地处第 21 街与第 26 街的倒角地块。这座建筑采用简单的矩形造型、中性色调和原材料,填补了现有的城市空间空白。它由地上三层和地下一层组成,通过四个主要通道核心、室外楼梯和其他部分连接(包括汽车电梯)进行垂直连接。它围绕着一个开放灵活的中央庭院,适合多种不同类型的用途,所有的人流都集中在这里。建筑有三个动感十足的临街立面,主要是玻璃立面,装饰有品牌和商店广告,主要和次要的人行入口都设在这里,同时还有通往停车场的入口。
Plot 62 is a commercial project located within Shuwaikh industrial Area, in the chamfered corner plot of 21st street with 26th street. This building of simple rectangular shapes, neutral tones and raw materials, fills the existing urban volumetric gap. It is composed by three levels above the ground and one underground, vertically connected through four main access cores, exterior stairs and other partial connections, including car elevators. Its organized around an open flexible central courtyard, suitable for several different types of use, where to is directed all the human flux. The building features three dynamic street-facing facades, primarily glazed and adorned with branding and store advertisements, where the main and secondary pedestrian entrances are located, along with access to the car parking area.
▼项目鸟瞰,Ariel view of the project ©Mohammad Taqi Ashkanani
▼项目外观,exterior of the project ©Mohammad Taqi Ashkanani
▼项目外观,exterior of the project ©Mohammad Taqi Ashkanani
▼项目立面,facade of the project ©Mohammad Taqi Ashkanani
庞大的业态按逻辑分为四层,从上到下可容纳多个办公空间、商店、车间和仓库,下层还有一个室内停车场。所有的活动围绕中央的广场展开,该广场也是建筑的焦点,定位是业态活力的核心,也是城市肌理新的重要核心。技术屋顶以及整个建筑的多个隔间符合复杂的基础设施规格和这种规模的城市建筑的功能要求,满足了建筑和使用者的需要。
▼建筑轴测,axonometric of the building ©TAEP/AAP
The vast programme is logically structured on the four layers that can host, from top to bottom, several office spaces, as well as stores or workshops and warehouses, along with an indoor parking area in the lower level. All activities revolve around the central square, which is a focal point in this structure, designed to be the core of the project dynamics and a new important nucleus of the city’s fabric. The technical roof, as well as several compartments throughout the entire building, comply with the complex infrastructural specifications and functional demands of an urban edification of this scale, fulfilling its needs and of those who use it.
▼中庭广场,central plaza ©Mohammad Taqi Ashkanani
▼中庭走廊,courtyard corridor ©Mohammad Taqi Ashkanani
▼商铺立面,store facade ©Mohammad Taqi Ashkanani
▼商铺内部空间,store indoor space ©Mohammad Taqi Ashkanani
▼楼梯间,staircase ©Mohammad Taqi Ashkanani
▼屋顶空间,roof space ©Mohammad Taqi Ashkanani
▼一层平面,ground floor plan ©TAEP/AAP
▼夹层平面,mezzanine floor plan ©TAEP/AAP
▼二层平面,first floor plan ©TAEP/AAP
▼三层平面,third floor plan ©TAEP/AAP
▼屋顶平面,roof plan ©TAEP/AAP
▼剖面,section ©TAEP/AAP
▼轴测爆炸图,axonometric ©TAEP/AAP
Project Name: Plot 62
Office Name: TAEP/AAP
Firm Location: Kuwait, Portugal and France
Project Location: Shuwaikh Industrial, Kuwait
Year: 2024
Built-up Area: 11923 sqm
Status: Complete
Program: Retail
Team: Abdulatif Almishari, Rui Vargas Carla Barroso, Telmo Rodrigues, João Costa, António Brigas, Elvino Domingos , Gonçalo Silva, Nuno Roque, Mariana Gouveia, Abdul Aziz, Lionel Estriga, Pedro Miranda, Bruno Alves, Tiago Brito, Tiago Lopes, Duarte Correia, Hassan Javed
MEP: Ruben Gonçalves, João Catrapona, Mohamed Hassan, Ahmed Shawqi Sadeeq, Ron Favor, Bruno Simões
Graphic Design: Fábio Dimas, Aquilino Sotero
Site Supervision: Mohammed Shata, Marwa Marzouq, Ahmed M.Quotab, Roderick Mangampo, Shoaib Mujahid, Ahmed Abdulaziz, Hassan Javed
Consultants:Structure: R5 Engineers
Photography: Mohammad Taqi Ashkanani
客服
消息
收藏
下载
最近




























