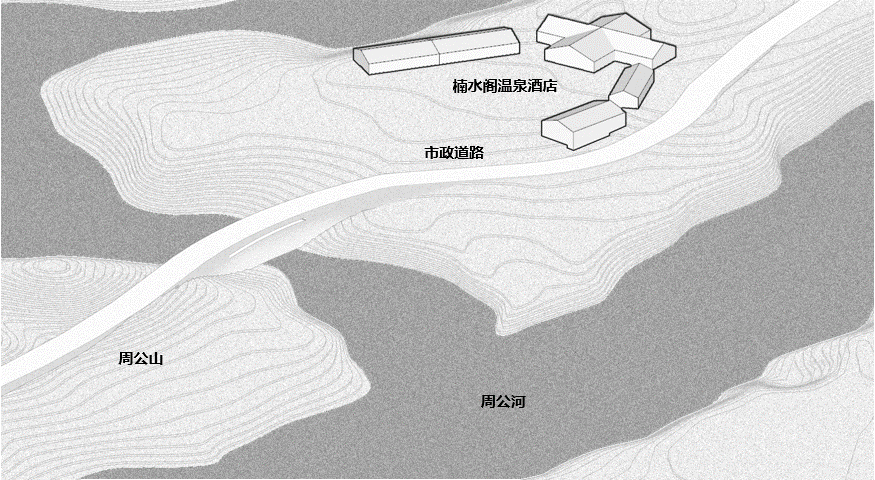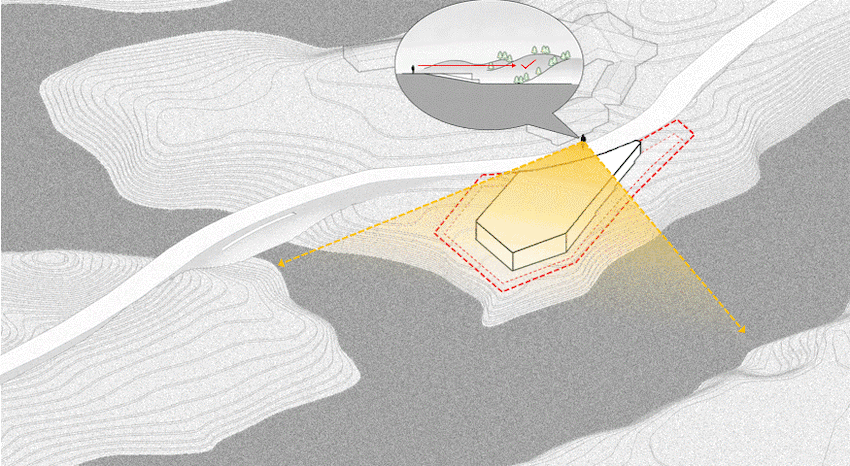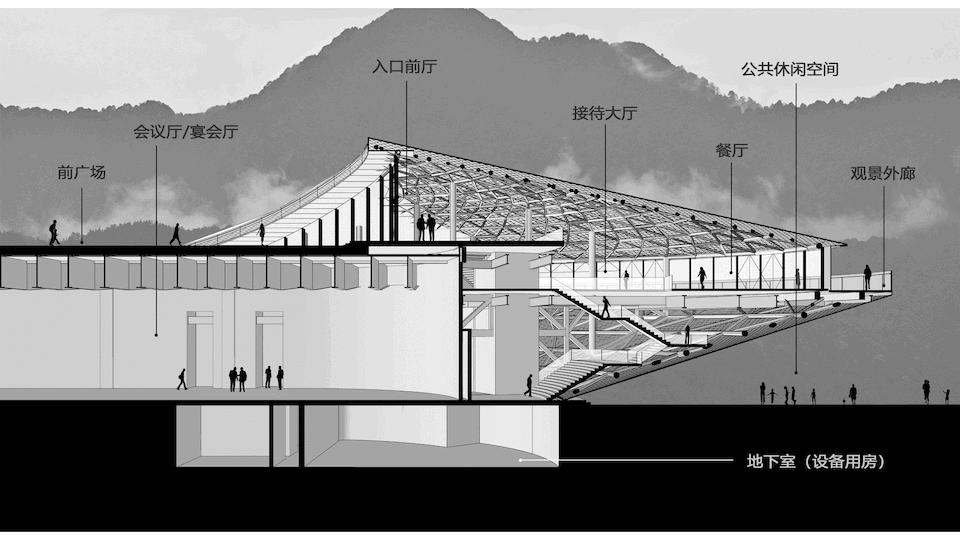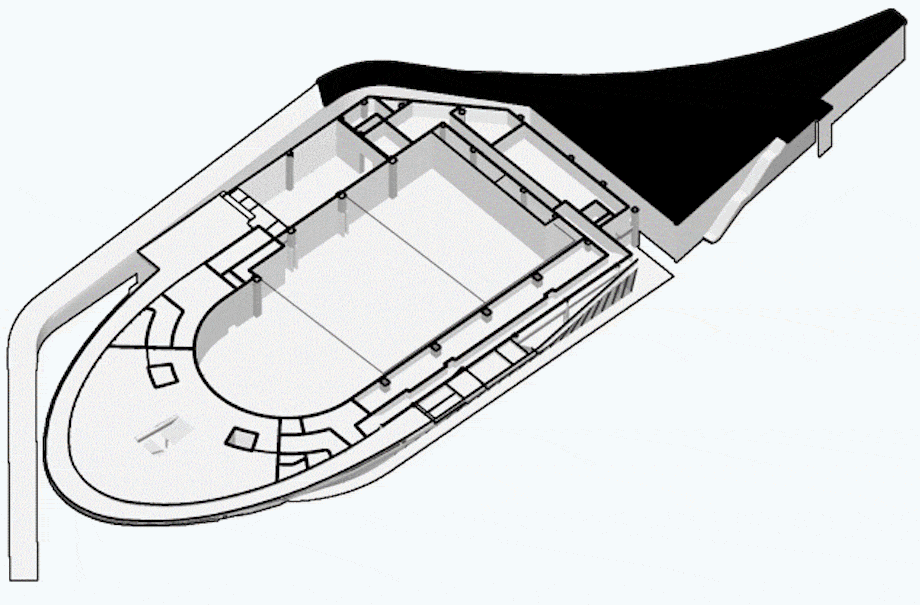查看完整案例

收藏

下载
烟雨染雅安,竹游梦周公。山川隐行舟,云雾呈旷境。
The mist and rain dye Ya’an, and the bamboo wanders in the dream of Zhou Gong. The mountains and rivers are hidden in the boat, and the clouds and mist appear in the wilderness.
雅安周公山国际会议中心是雅安楠水阁温泉酒店新建的多功能复合型会议中心,整个建筑隐匿于山川之中,灵活的介于对外公共会议空间与酒店配套空间之间。会议中心规划之初设有开放的会议区、展览区、餐饮区和观鸟(观景)区域等,期望通过多元化的运营模式,实现多功能业态组合,打造闭环的在地消费体验。同时项目期待成为地方公共精神场域和文化活动的触发地,促进文化交流与发展。
Ya’an Zhougongshan International Conference Center is a newly built multi-functional complex conference center of Ya’an Nanshuige Hot Spring Hotel. The entire building is hidden in the mountains and rivers, and is flexible between the external public conference space and the hotel supporting space. At the beginning of the planning of the conference center, there were open conference areas, exhibition areas, catering areas and bird watching (viewing) areas. It is expected to realize a multi-functional business combination through diversified operating models and create a closed-loop local consumption experience. At the same time, the project is expected to become a trigger point for local public spiritual fields and cultural activities, promoting cultural exchanges and development.
▼项目一瞥,external view of the building© 存在建筑-建筑摄影
“因地制宜,在地演进”,以创造性的思维寻找场地之根与建筑之义。
“Adapt measures to local conditions and evolve locally”, Use creative thinking to find the roots of the site and the meaning of the building.
雅安,景之雅,心之安,一座以雨闻名的城市。周公山,故有诸葛亮武侯征讨西南蛮夷途径于此,因其梦见周公,便有此名,环绕周公山穿行之河流命名为“周公河”。项目位于四川雅安周公山旅游度假区内(周公山国家森林公园),场地紧邻周公河。随着历史的变迁,周公山也逐渐成为中国历史名山,获批为国家森林公园,成为著名的旅游胜地。
Ya’an, with its elegant scenery and peaceful heart, is a city famous for its rain. Zhou Gong Mountain, where Zhuge Liang and Wu Hou conquered the southwest barbarians, was named because he dreamed of Zhou Gong. The river that surrounds Zhou Gong Mountain was named “Zhougong River”. The project is located in Zhougongshan Tourist Resort (Zhougongshan National Forest Park) in Ya’an, Sichuan, and the site is close to the Zhougong River. With the changes of history, Zhougong Mountain has gradually become a famous historical mountain in China, been approved as a national forest park, and become a famous tourist attraction.
▼场地区位,Site location © 山间建筑
▼场地现状,original site© 山间建筑
项目场地北低南高,存在 25 米高差;竹林环绕,两河穿行,抬首即见烟雨朦胧的周公山。设计初到项目场地,便被茂林修竹,幽静远山,周公河所吸引,周公山自带的历史底蕴为场地增添了一丝悠远的古味。一艘竹篷小船,一方烟雨雅安,一所内隐“小”筑,成为我们对场地的美好设想。秀山秀水的景色让我们决定设计一座藏匿于山水之间的内隐建筑,以减少对场地环境的“侵入”,同时考虑人与建筑、建筑与自然的关系,以及场地高差,让建筑部分下沉(覆土式)以适应场地,局部向外悬挑 20 米,以开放的姿态融入山河之势,犹如漂浮行舟,与承载历史的周公山对话,传递古意与诗意情怀。
The project site is low in the north and high in the south, with a height difference of 25 meters. It is surrounded by bamboo forests and runs through two rivers. When you look up, you can see the misty Zhougong Mountain. When the designer first arrived at the project site, he was attracted by the lush forests and bamboos, the quiet distant mountains, and the Zhougong River. The historical heritage of Zhougong Mountain added a touch of ancient flavor to the site. A small boat with a bamboo canopy, a misty Ya’an, and a hidden “small” building have become our beautiful vision of the site. The beautiful scenery of mountains and rivers made us decide to design an invisible building hidden among the mountains and rivers to reduce the “invasion” of the site environment. At the same time, we considered the relationship between people and architecture, architecture and nature, as well as the height difference of the site, allowing the building to be lowered. It is sunk (earth-covered) to adapt to the site, and cantilevered 20 meters outward in part. It blends into the mountains and rivers with an open attitude, like a floating boat, talking to the Zhougong Mountain that carries history, conveying ancient meaning and poetic feelings.
▼会议中心和酒店鸟瞰,Aerial view of the conference center and hotel © 存在建筑-建筑摄影
▼会议中心和酒店鸟瞰,Aerial view of the conference center and hotel © 存在建筑-建筑摄影
▼会议中心河岸视角,View of the conference center river bank© 存在建筑-建筑摄影
01.消减场地与建筑的矛盾
Reduce the contradiction between site and building
通过现场踏勘,场地紧邻市政道路且处在两水域交汇口,可用地块面积十分有限,场地内高差明显,同时会议功能要求最大容纳 1100 人,且会议厅室内净高不低于 7-8 米。因此,设计如何在有限的场地空间和高度限制下,既能满足功能需求,又尽量减少对环境的“打扰”。
▼覆土策略,Soil cover strategy © 山间建筑
Through on-site investigation, it was found that the site is adjacent to the municipal road and at the intersection of two waters. The available land area is very limited, and the height difference within the site is obvious. At the same time, the conference function requires a maximum capacity of 1,100 people, and the indoor clear height of the conference hall is not less than 7-8 meters. Therefore, how can the design meet the functional requirements while minimizing “disturbance” to the environment within the limited site space and height restrictions?
▼总体鸟瞰,Overall bird’s eye view © 存在建筑-建筑摄影
▼沿道路夜景鸟瞰,Aerial view of the night view along the road © 存在建筑-建筑摄影
为此我们决定采用覆土建筑形式,通过将建筑沉入地下,使其“漂浮“在河岸边,犹如行驶在周公河上的一叶扁舟,从而降低建筑对环境的过分“侵扰”。将大空间大跨度(30 米无柱结构)及“苛刻“净高要求的会议厅巧妙地隐藏于地面以下,同时在地面以上设置仪式感突出的小体量建筑作为入口,赋予国际会议中心入口应有的体量感,地下地上兼顾功能与仪式,在解决场地空间限制的同时实现功能需求。考虑到场地靠近河岸,我们在临河一侧采用通透的玻璃幕墙,引入河岸景观环境,形成“舟外观景、舟内映景”的独特体验,营造出与自然和谐共生的空间感。
▼设计概念,design concept © 山间建筑
For this reason, we decided to adopt the form of earth-covered architecture. By sinking the building into the ground, it will “float” on the river bank, like a flat boat sailing on the Zhougong River, thereby reducing the excessive “intrusion” of the building on the environment and making the large space larger. span (30 meters column-free structure) and “harsh” net The high-demand conference hall is cleverly hidden below the ground. At the same time, a small building with a prominent sense of ritual is set up above the ground as the entrance, giving the entrance of the International Conference Center the sense of volume it deserves. Both functions and ceremonies are taken into account underground and above ground, and the space of the venue is solved. Achieve functional requirements while limiting. Considering that the site is close to the river bank, we used a transparent glass curtain wall on the river side to introduce the river bank landscape environment, forming a unique experience of “viewing outside the boat and reflecting the scenery inside the boat”, creating a sense of space that coexists harmoniously with nature.
▼沿河鸟瞰,Aerial view of the conference center along the river© 存在建筑-建筑摄影
▼会议中心入口,Conference center entrance © 存在建筑-建筑摄影
02. 解构和功能
deconstruction and function
建筑采用钢混结构作为覆土会议中心的主框架,悬挑部分的屋面及底部则采用桁架结构,通过网状链接实现相互支撑。为了满足会议空间的功能效果,地下覆土空间设计为 30 米的大跨度无柱结构,而悬挑部分则为 20 米向上起翘的桁架结构,充分展现了结构设计的复杂性和多样性。结构设计是此项目面临的最大挑战之一。
▼会议中心,conference center © 山间建筑
▼会议中心结构解析,Conference center structure analysis © 山间建筑
▼会议中心结构体系,Conference center structure system © 山间建筑
The building uses a steel-concrete structure as the main frame of the earth-covered conference center, and the roof and bottom of the overhanging part adopt a truss structure, which is mutually supported through mesh links. In order to meet the functional effect of the conference space, the underground covered space is designed as a 30-meter long-span column-free structure, while the overhanging part is a 20-meter upward-warping truss structure, which fully demonstrates the complexity and diversity of the structural design. Structural design was one of the biggest challenges on this project.
▼会议中心悬挑透视,Conference center cantilever perspective © 存在建筑-建筑摄影
建筑通过不同的结构体系,使各空间之间的关系独立,从而构建出互不干扰的业态模式。
▼会议中心功能剖面,Conference center functional section © 山间建筑
The building uses different structural systems to make the relationship between each space independent, thereby building a business model that does not interfere with each other.
▼会议中心河岸透视,Perspective of conference center river bank © 存在建筑-建筑摄影
▼会议中心竹林透视,Perspective of bamboo forest in conference center © 存在建筑-建筑摄影
▼会议中心河岸夜景,Night view of the river bank of the conference center© 存在建筑-建筑摄影
会议功能区采用电动滑轨门进行空间划分,实现大空间与小空间之间的灵活转换。此外,设计在会议区两侧预留了厨房区域,使会议功能区能够灵活转化为宴会厅,以满足多元化的使用需求。
▼会议功能区,Conference functional area © 山间建筑
The conference functional area uses electric sliding rail doors to divide the space to achieve flexible conversion between large spaces and small spaces. In addition, the design reserves kitchen areas on both sides of the conference area, so that the conference functional area can be flexibly converted into a banquet hall to meet diversified use needs.
▼会议厅,Conference hall © 存在建筑-建筑摄影
03.材料和建筑气质 Materials and architectural ethos
建筑屋面采用预钝化石墨灰钛锌板,其密度高于普通铝板,整体平整度也优于传统铝单板。为统一会议中心与酒店及场地环境之间的气质,设计团队对屋面材料的色泽和反光等均进行了多次实验和筛选,放弃了重量较重的陶瓦等材料,以期呈现更佳轻盈的瓦面效果。同时为更好实现瓦面质感,我们在单元化钛锌板搭接方式上也做了选型,采用菱形图样相互卡扣以模拟瓦片铺设,并尝试多种尺寸拼接比对来优化视觉效果。
▼材料选型,Material selection © 山间建筑
The building roof adopts pre-passivated graphite gray titanium zinc plate. Its density is higher than ordinary aluminum plate, and its overall flatness is also better than traditional aluminum veneer. In order to unify the temperament between the conference center, the hotel and the venue environment, the design team conducted many experiments and screenings on the color and reflection of the roof materials, abandoning heavier materials such as terracotta tiles, in order to present a better and lighter look. Tile surface effect. At the same time, in order to better realize the texture of the tile surface, we also made selections in the overlapping method of unitized titanium zinc plates, using diamond patterns to snap together to simulate tile laying, and tried multiple size splicing comparisons to optimize the visual effect.
▼会议中心鸟瞰,Aerial view of the conference center © 存在建筑-建筑摄影
▼会议中心夜景鸟瞰,Aerial view of conference center at night © 存在建筑-建筑摄影
设计期望以现代材料诠释传统肌理,使建筑气质自然融入环境,同时与原酒店的风貌相和谐。以低调的姿态展现建筑的独特气质,同时兼具现代高效性。
The design hopes to use modern materials to interpret traditional textures so that the architectural temperament can naturally blend into the environment and be harmonious with the style of the original hotel. It shows the unique temperament of the building in a low-key manner while maintaining modern efficiency.
▼会议中心雾中鸟瞰,Aerial view of conference center in fog © 存在建筑-建筑摄影
04.城市空间的参与性
Participation in urban space
项目最终形成了一个集会议、活动、观景、休闲简餐等功能于一体的会议公共空间,定位介于对外公共会议空间与酒店配套空间之间。整体下沉区域为集中会议区,而船型悬挑廊道则为开放式观景平台,供周围居民、游客等游览、远眺、拍照;内部阶梯空间可用作公共活动空间,悬挑餐厅最初定位为网红观景餐厅,后期根据酒店需求调整为独立的休闲活动包房。空间切换灵活且围绕多元功能布置,充分满足公共参与性。
▼公共空间行为,public space behavior © 山间建筑
The project eventually formed a conference public space that integrates functions such as meetings, activities, viewing, and casual meals. It is positioned between the external public conference space and the hotel supporting space. The overall sunken area is a centralized meeting area, while the boat-shaped cantilevered corridor is an open viewing platform for surrounding residents and tourists to visit, overlook, and take photos; the internal staircase space can be used as a public activity space, and the cantilevered restaurant is initially Positioned as an Internet celebrity viewing restaurant, it will later be adjusted into an independent leisure activity private room according to hotel needs. Space switching is flexible and arranged around multiple functions, fully satisfying public participation.
▼夜览,Night view© 存在建筑-建筑摄影
▼1F 平面,1F plan© 山间建筑
▼2F 平面,2F plan© 山间建筑
▼夹层平面,mezzo floor plan© 山间建筑
▼剖面图,section© 山间建筑
▼结构细部,details© 山间建筑
项目名称|四川雅安周公山楠水阁温泉酒店会议中心
项目地址|四川省雅安市周公山温泉公园雅安楠水阁温泉酒店
项目面积|6709.76 平米
设计时间|2022 年
完工时间|2024 年
建筑设计|山间建筑
建筑主创|张胜超
景观设计|山间建筑
幕墙设计|李传清、代冲
结构设计|阿刚
建筑摄影|存在建筑-建筑摄影
建筑施工|中建安装集团有限公司
Project name|Zhou gong Mountain Nanshui ge Hot Spring Hotel Conference Center in Ya’an, Sichuan
Project Address|Zhou gong mountain Hot Spring Park, Ya’an Nanshuige Hot Spring Hotel,Ya’an City, Sichuan Province
Project area|6709.76 square meters
Design time|2022
Completion time|2024
Architectural Design|Big Valley Design
Architectural Designer|Zhang Shengchao
Landscape Design|Big Valley Design
Curtain wall design|Li Chuanqing, Dai Chong
Structural Design|A Gang
Architectural Photography|Arch-exist Photography
Construction|China Construction Installation Group Co., Ltd.















































