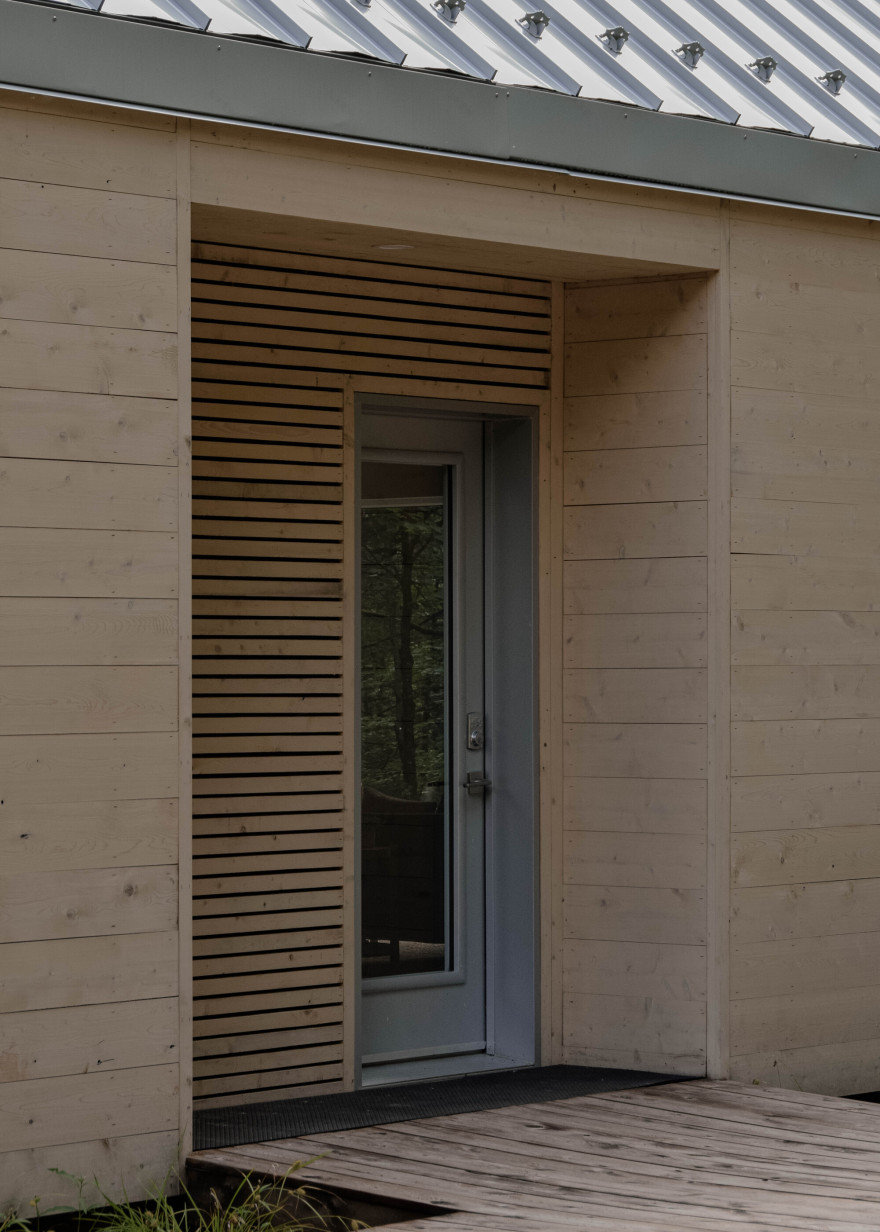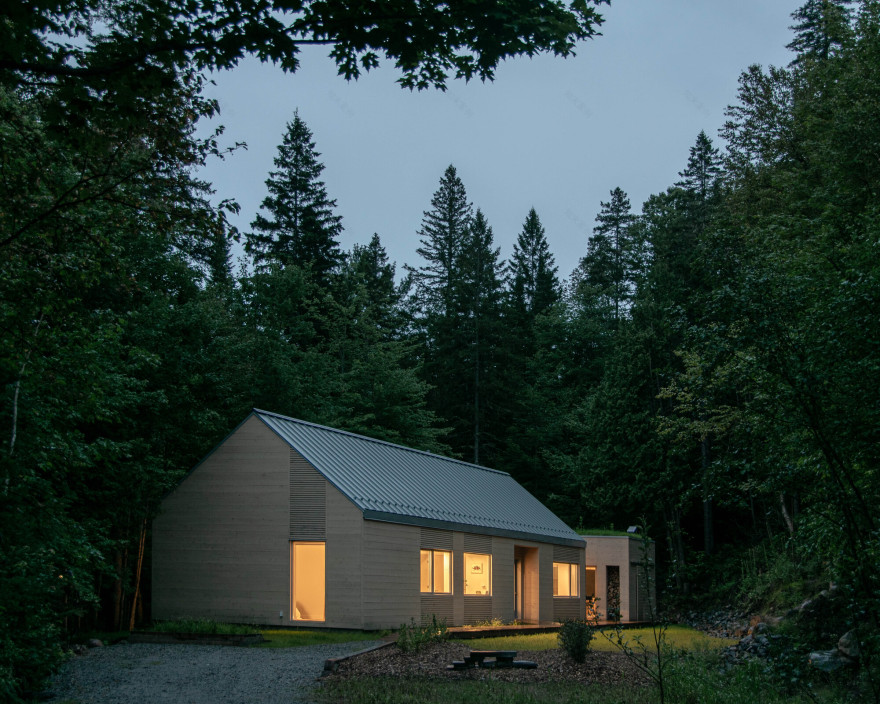查看完整案例

收藏

下载

翻译
Architects:MacDonald Architecture + Design
Area:1415ft²
Year:2024
Photographs:Joshua MacDonald
Conceptual Design:Joshua MacDonald
Contractor:Hors piste co. Inc
City:Sainte-Émélie-de-l'Énergie
Country:Canada
Text description provided by the architects. Le Thuya Chalet: A Sanctuary of Serenity in the Heart of Sainte-Émélie-de-l'Énergie - In the picturesque region of Lanaudière, nestled along the banks of the Le Prohon River, lies Chalet Le Thuya. This unique architectural project, designed by architectural designer Joshua MacDonald, embodies the essence of a nature retreat while seamlessly blending into its exceptional natural surroundings. With its imposing rock face, mature mixed forest, and the soothing cascade of the river, this remarkable location served as the backdrop for a creation that surpasses expectations in both design and comfort.
A Project Born from the Fusion of Nature and Architecture - The story of Chalet Le Thuya begins with the discovery of a rare plot of land, where the tranquility and privacy of the forest blend with the raw beauty of Sainte-Émélie-de-l'Énergie's natural landscape. Inspired by this enchanting setting, the owners sought to create a space that would not just be a mere accommodation, but a truly immersive experience for those seeking to reconnect with nature. The design of the chalet was centered around two main principles: harmony with the natural environment and excellence in design. Every detail was carefully crafted to offer refined simplicity, uncompromising hospitality, and comfort that invites contemplation and rejuvenation. The result is a warm, welcoming space, perfect for relaxation in any season.
Design: Simplicity and Elegance in Harmony with the Landscape - Joshua MacDonald's design philosophy, shaped by his education at McGill University and the University of Waterloo, is fully realized in Chalet Le Thuya. Specializing in sustainable construction and the creation of welcoming spaces, the architectural designer skillfully incorporated design elements that strengthen the connection between the indoors and outdoors. Large windows flood the rooms with natural light while offering breathtaking views of the forest and river, creating a constant connection with the enchanting surroundings of the chalet. The materials used, selected for their durability and natural aesthetic, align with an eco-friendly approach, reflecting a commitment to preserving the local environment. The simplicity of the design is evident throughout the space, from the open kitchen—the true heart of the home—to the bathroom, which offers calming views of the forest.
An Intimate Haven for Nature Lovers - Chalet Le Thuya is designed to welcome four guests in two comfortable bedrooms, with a modern bathroom and two terraces, one of which is covered, allowing enjoyment of the outdoors in any season. Whether it's a quiet moment by the fire, a peaceful read with nature as the backdrop, or full immersion in the wild beauty of Lanaudière, this chalet offers a unique experience far from the hustle and bustle of daily life. This intimate retreat is more than just a place to stay—it's an invitation to slow down, reflect, and rejuvenate in the simplicity of nature.
Project gallery
Project location
Address:Sainte-Émélie-de-l'Énergie, Québec, Canada
客服
消息
收藏
下载
最近





































