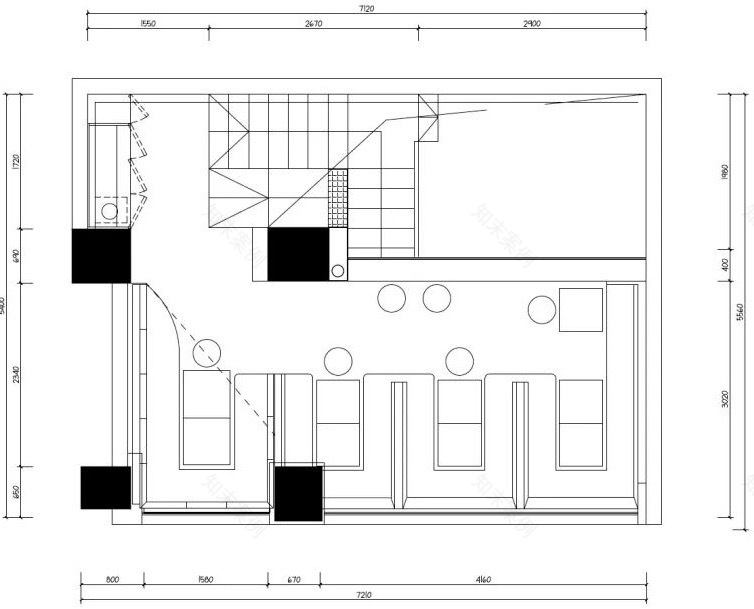查看完整案例

收藏

下载
Her Bàr 台北经历了四年多的经营后,品牌在四月底迎来了位于长沙的第三家直营门店,通过大胆而粗犷的设计语言,呈现了一个极具文化个性的酒吧体验。Her Bàr 台北是一个以人为本、坚持长期主义与品牌独立性为理念的酒吧文化体验品牌。品牌致力于打造融合台式音乐氛围、贴心服务、经典小吃、平价精酿和文化活动的差异化体验,让各个年龄层的顾客都能放松受品牌带来的独特魅力。该门店位于长沙解放西福达银座一楼沿街的两层铺面,室内建筑面积为80㎡。地处解放西的热闹十字路口,门前的开放停车位也为未来的外摆区提供了更多可能性。
After over four years of operations, Her Bàr Taipei launched its third direct-sale store in April, located in Changsha. The store presents a unique bar experience with a bold and raw design language that radiates cultural personality. Her Bàr Taipei is a bar experience brand that emphasizes people-centric values, long-term vision, and brand independence. It aims to create a differentiated experience centered around elements like Taiwanese music ambiance, attentive service, Taiwan classic snacks, affordable craft beers, and cultural events, enabling guests of all ages to relax and enjoy the brand’s distinct charm. The store is situated on the ground floor along the street frontage of Fuda Plaza, at Changsha’s bustling Jiefang West intersection, occupying 80㎡ of indoor space. The open parking space at the entrance offers future potential for an outdoor seating area.
▼门头设计,Facade design © Her Bàr台北
二层的外立面作为品牌最直观的形象体现,设计采用质感粗犷的微水泥搭配巨型手绘标识,并在拐角处添加“打酒”辅助图形,直接向远处的客人传递品牌及产品的个性化气息。一层采用开放布局,门口热闹的外摆区与整体设计风格相互呼应,为解放西的酒客们提供了一个天然的社交舞台。
The second-floor facade, being the most direct representation of the brand, features a textured micro-cement base with a large hand-painted logo and an “on tap” graphic at the corner, clearly conveying the brand and product identity to passersby from a distance. The first floor has an open-plan layout where a lively outdoor seating area complements the interior design, creating a natural social stage for the patrons of Jiefang West.
▼醒目的外立面,Facade © Her Bàr台北
▼窗台卡座,The built-in windowside seating area © Her Bàr台北
内嵌的窗台卡座区域摒弃了传统成品窗套型材,入口处采用传统手工铁艺设计,营造出室外般的松弛感。折叠式铁门设计也充当了品牌展示、活动海报和产品标价区,方便顾客提前了解产品结构和特色。外摆区的高桌使用定制木框设计,带挂钩和标语,为携宠顾客营造贴心的用餐体验。
The built-in windowside seating area avoids using standard window frames, incorporating traditional ironwork at the entrance to evoke a laid-back outdoor vibe. The foldable iron doors serve as space for brand displays, event posters, and pricing lists, allowing customers to preview the product offerings. The custom wood-framed high tables in the outdoor seating area are fitted with hooks and signs, catering to guests with pets for a more welcoming experience.
▼一楼店单区,Order area on the first floor © Her Bàr台北
尽管厨房和吧台空间较为狭小,这对运营提出了一定挑战,但设计团队并未放弃任何可用空间,致力于在保留功能性的同时塑造沉浸式的氛围体验。
Despite the limited kitchen and bar space, which presents operational challenges, the design team maximizes every usable inch, focusing on creating an immersive atmosphere while retaining functionality.
▼文化墙设计,cultural display wall © Her Bàr台北
这家独一无二的酒吧品牌因其独特的文化属性而备受瞩目。在一、二层楼梯侧面,品牌设计师特别设计并制作安装了整面文化墙,搭配情绪化灯光,讲述品牌独一无二的故事。设计团队在原有结构基础上加宽了楼梯,使其在功能上也具备了座位或小型舞台的潜力。
A unique bar brand like Her Bàr is distinguished by its cultural identity. The first and second-floor stairwell features a custom-designed cultural wall, handcrafted and installed by the brand’s designer, paired with mood lighting to convey the brand’s distinct story. The design team expanded the staircase width, making it possible to serve as additional seating or a small stage.
▼被加宽的楼梯,Widened staircase © Her Bàr台北
设计师结合了店铺的日夜经营特性,白色部分象征日间,黑色代表夜晚。由于夜间是主要经营时段,黑色区域占据了更大面积。白色区域以伸懒腰的太阳为开端,呈现炸物小吃和咖啡等白天营业内容;更大面积的黑色环绕四周,展现精酿啤酒的动感和夜晚派对的氛围,并巧妙地融入各种文字信息。Her logo位于中央,左侧以冰块和文字元素象征品牌的三地三店历程。右侧的人物形象源自业主的赛德克高山族血统,线条走势汇聚于人物头部,既代表概念的源起,也象征所有元素的聚集,带有酒精作用下的朦胧感。
The designer incorporated the dual nature of the store’s day and night operations. White areas symbolize the daytime, while black represents the night. Since nighttime is the primary operating period, black occupies a larger portion of the space. The white section, beginning with a stretching sun, highlights daytime offerings like fried snacks and coffee, while the more expansive black area around it captures the energy of craft beer and the party vibe, interwoven with text elements. The Her logo sits at the center. On the left, ice and text elements symbolize the brand’s journey across three locations. The figure on the right represents the owner’s Seediq heritage, with lines converging toward the head, symbolizing both the origin of concepts and the convergence of all elements, evoking a hazy, alcohol-infused effect.
▼俯瞰DJ台,DJ Stage © Her Bàr台北
▼DJ台设计,DJ Stage design © Her Bàr台北
垫高的 DJ 台位于店内核心视野区,设计团队结合了打碟氛围的玩法,特别设计了桌椅尺寸和间距,遵循“由静渐动,从矮到高”的布局原则,使靠近 DJ 台的顾客更容易融入音乐律动。即便是户外矮座的顾客,也能一窥店内的热闹氛围。
The raised DJ booth sits at the visual heart of the space, with table and seating dimensions tailored to enhance the DJ experience. The layout follows a “from quiet to dynamic, from low to high” principle, allowing patrons closer to the DJ booth to better engage with the music. Even those seated in the lower outdoor lounge area can catch a glimpse of the vibrant indoor atmosphere.
▼二楼,Second floor © Her Bàr台北
▼二楼客座区近景,Second floor guest seating area © Her Bàr台北
二层的设计更注重劈酒氛围的玩法,团队对原有建筑结构进行了巧妙点缀,选用了高质感的材料与家具,配合霓虹灯牌和吊灯,使整体设计兼具舒适性和畅快感,带来沉浸式的饮酒体验。
The second floor emphasizes a relaxed, social drinking ambiance, with tasteful decorative touches added to the original architectural structure. High-quality materials and furnishings are combined with neon signs and pendant lighting, creating a design that balances comfort with an immersive drinking experience.
▼二楼设计细部,Second floor design details © Her Bàr台北
Her Bàr 台北是设计团队在非标项目上的又一次大胆尝试。每一处设计细节——从裸露的混凝土和金属饰面,到充满活力的涂鸦艺术——都是对品牌商业逻辑和运营思路的精心诠释。Her Bàr 台北不仅仅是一家酒吧,而是一个设计、文化与社区交汇的目的地,旨在为顾客打造一个沉浸式的多感官娱乐体验。
Her Bàr Taipei is yet another bold attempt by the design team on a non-standard project. Every design choice—from exposed concrete and metal finishes to vibrant graffiti art—serves to reinforce the brand’s business logic and operational philosophy. Her Bàr Taipei is more than just a bar; it’s a destination where design, culture, and community converge, offering guests an immersive, multisensory entertainment experience.
▼首层平面图,Ground floor plan © Her Bàr台北
▼夹层平面图,Mezzanine floor plan © Her Bàr台北
项目名称|Her Bàr台北 长沙店
项目地址|天心区解放西路209号福达银座103号商铺
设计机构|广西南宁唐木体验咨询公司
项目面积|80㎡
业主|陶一笑,刘宇翔
软装设计|陶一笑
体验设计|林子明
空间设计|杨阳,王紫林,陈金
独立品牌设计|傅天与(与点设计工作室),JOJO
设计时间|2024年2月
竣工时间|2024年4月
项目摄影|池上 SENSE
客服
消息
收藏
下载
最近
























