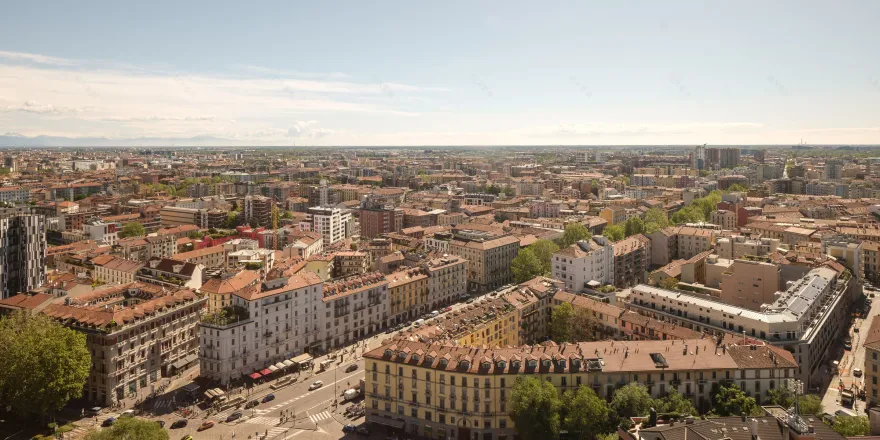查看完整案例

收藏

下载

翻译
Architect:SCIVERES GUARINI ASSOCIATES;NUNZIO GABRIELE SCIVERES
Location:Milan, Metropolitan City of Milan, Italy; | ;View Map
Project Year:2024
Category:Apartments
MISA 9,5 is a flat located on the 23rd and 24th floors of a flat tower called Torre Romana, built in Milan between 1962 and 1963 according to the design of architect Paolo Chiolini. The skyscraper in plan has the shape of a rectangle oriented on the longest side exactly along the north-south axis: the four sides therefore each have a different orientation. There are two flats on each floor, and the one in question faces east, south and west.
Before the intervention, the house embodied the typical Milanese upper middle-class residence, consisting of a series of spaces clearly divided by function according to the dictates of the modern movement: entrance hall, living room, hallway, dining room, kitchen, ante-kitchen, service room, service bathroom, laundry room, corridor, office and master bedroom area with relative bathrooms, as well as a terrace with service rooms on the roof.
All of the spaces were in need of extensive modernisation, both in terms of the distribution of the rooms, due to the changed needs of the current owner, and the state of the systems, which were by then outdated or obsolete; furthermore, the terrace located on the 24th floor seemed to be almost intended as an accessory to the flat in that it had little physical or visual connection, considered at the time more as a roof than as a habitable space to be used.
The entire flat was characterised by the presence of beautifully designed original fixed walnut furniture, typical of the 1950s and 1960s. Boiseries, cupboards, bookcases, the beauty and fine workmanship which strongly influenced the designers, prompting them to decide that it was necessary to recover, reuse in a contemporary key and transform a large part of this furniture within the new project.
Having decided to reuse part of the furnishings, they proceeded to dismantle and catalogue them, then proceeded to demolish all the internal partitions and the masonry staircase to retain only the main structure made up on the perimeter of reinforced concrete walls connected to a septum also in reinforced concrete.
The freed space obtained is (due to the concrete septum dividing the floor plan transversally) divided into two macro-areas, the day area and the night area, and is populated by the design of fixed furnishings or hyper-furnishings, some existing and some new, serving the function of actual containers, separating and connecting the areas obtained. Among the hyper-furnishings we find in the living area a long wooden podium, on which a metal staircase hangs from the floor above, the large functional block through which we access the kitchen composed of bookcases and cupboards and which contains the laundry, study and guest bathroom. In the sleeping area a continuous surface of fixed and movable doors, creating a surprise effect, covers the walls and contains within it all the en suite bathrooms and a bedroom.
From a functional point of view, the living area contains the living room, television area, dining room, kitchen and a study room with guest bathroom; the sleeping area contains the master bedroom with en suite bathroom, the children's bedroom and a guest bedroom also with en suite bathroom. Great importance has been given to the connection with the 24th floor and the project to the terrace, where an iron and glass pergola is installed and there is an indoor and outdoor floor kitchen, a solarium and a floor changing room.
The project also aims to improve the relationship of all the spaces with light, as the new internal openings are set against the existing external window frames, thus obtaining an unprecedented double exposure from east to west with direct passage of light and air.
The materials used in the new furnishings are all compatible with the material of the 1950s furnishings reused, i.e. walnut, white lacquered panels and steel panels, the bathrooms are covered with slabs of Carrara marble combined with coloured cement mortar as well as walnut panels as a false ceiling. The terrace is clad with slabs of lava stone, while the solarium features WPC planks. The pergola is made entirely of iron and has a covering of corrugated magnelis sheet metal.
Team:
Architects: Sciveres Guarini Associates
Design Team: Federico Guarini Nunzio Gabriele Sciveres Parul Bhardwaj Manuel Mangiatordi Athul Narayanan Ludovica Starnoni
Structures Calculation: Ing. Roberto Pizzo
Main Contractor: Bluedile S.r.l.
Electrical System: Linewire
Materials Used:
Galleria Altai Carpets And Mats
Design Republic Beds And Chairs
Trj Lighting And Furnishings
Laboratorio Morseletto Marble Works
Qr Legno Wooden Fixtures
Vetraria Dall Orto Glass Works
Confer Iron Works
Bosio Curtain Work
Sansone Pavimenti Cementitious Mortar
Stillitano Il Falegname Restoration Of Wooden Furniture
Verri Arredamenti Woodwork
Dbarredamenti Woodwork
Macetti Woodwork
▼项目更多图片
客服
消息
收藏
下载
最近









































