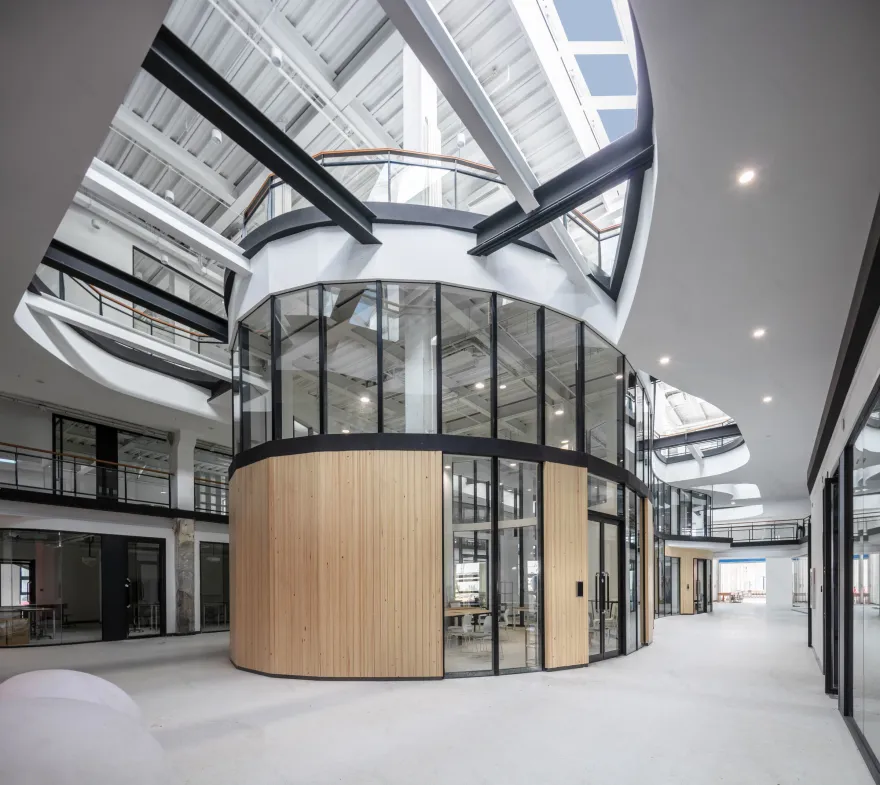查看完整案例

收藏

下载

翻译
Architect:ATDesignoffice
Location:Beijing, China; | ;View Map
Project Year:2020
Category:Secondary Schools
A Forward-Thinking, Experimental Educational Space:
ATDESIGNOFFICE has crafted an educational space that is both future-oriented and experimental, centered around Moonshot's distinctive pedagogical philosophy. The heart of the new campus is a peanut-shaped project learning space, custom-tailored for Moonshot. The interdisciplinary project area serves as the nucleus of Moonshot's learning modules, offering six diverse projects and driving progress. Surrounding the building are traditional classrooms, with a central corridor bathed in sunlight from skylights, providing a clear line of sight.
Adjacent to the main entrance is an art gallery, a soaring 7-meter-high art studio that also functions as a public gallery. Moonshot collaborates with art foundations to host exhibitions for both internal and external young artists. Moonshot's internal spaces push the boundaries of openness to new dimensions: teaching is no longer confined to classroom spaces, transitioning from traditional closed environments to open ones.
Classrooms shift from independent layouts to a departmental cluster integration, fostering a sense of community that dismantles psychological barriers among students to meet the demands of new teaching methods. This open architectural space is conducive to creating a vibrant environment for deep learning. Generous public spaces are thoughtfully designed with blank spaces, allowing for the possibility of communication and creativity to occur at any moment.
▼项目更多图片
客服
消息
收藏
下载
最近











