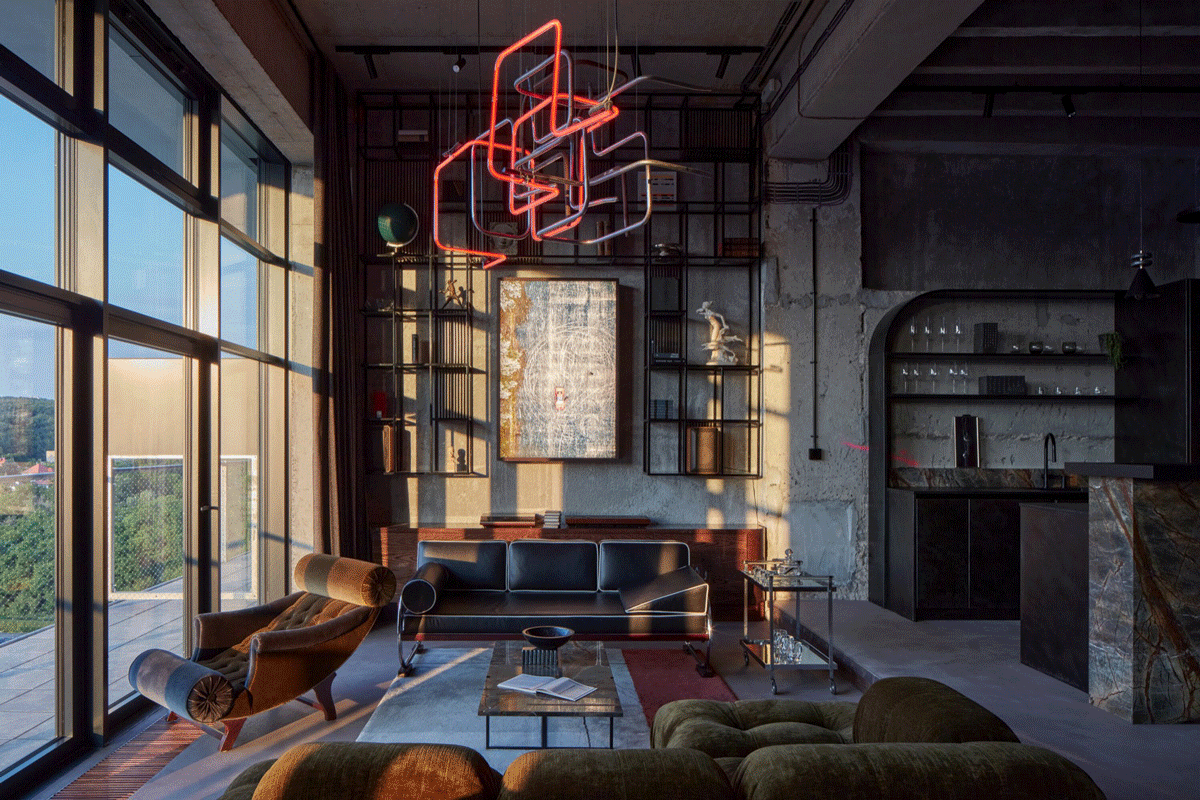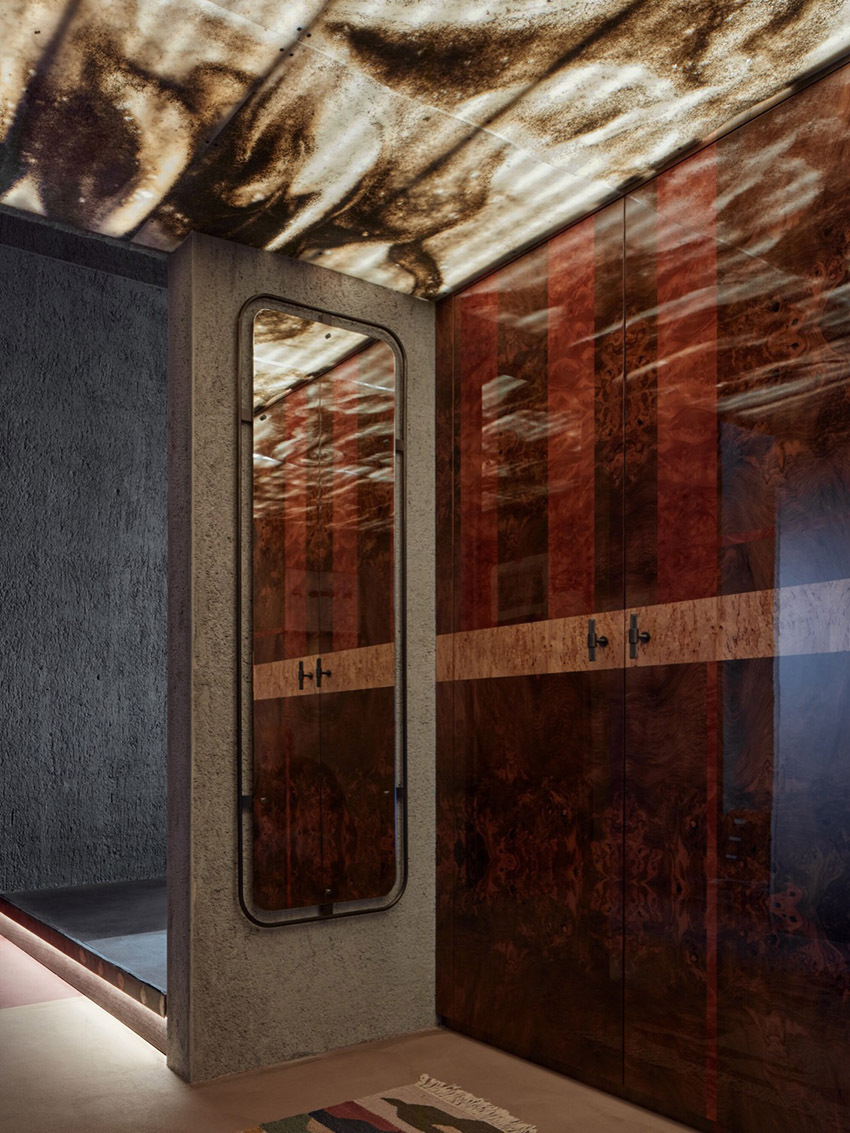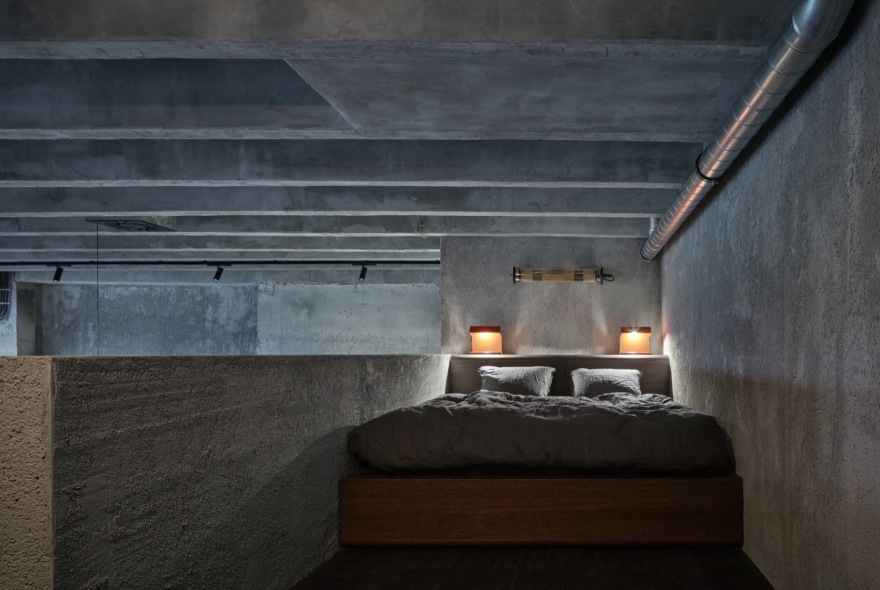查看完整案例

收藏

下载
Modřany 是布拉格历史上重要的工业区,目前正在经历重大的转型复兴,Vanguard 项目便是这一雄心勃勃的冒险中的先锋。14 层的预制钢和混凝土结构包含 150 套工业风格的 LOFT 阁楼公寓,面积从 40 到 700 平方米不等。这些多功能空间不仅限于住宅用途,还可以作为办公室、艺术工作室或摄影工作室等。
Modřany, a historically significant industrial district of Prague, is currently undergoing a transformative resurgence, with the Vanguard project spearheading this ambitious venture. The 14-story prefabricated steel and concrete structure houses 150 Shell & Core-style lofts ranging from 40 to 700 square meters. These versatile spaces are not limited to residential use; they offer a canvas for offices, art studios, or photography workshops.
▼鸟瞰,aerial view© MadLove
▼外观,exterior appearance© MadLove
该项目独特的设计由不同的著名建筑工作室负责,包括:OOOOX studio、SKULL studio、Michaela Záhorovská,以及 Ivanka Kowalski。不同公寓设计代表了不同的生活方式,分别被命名为:环球旅行者阁楼公寓,女性阁楼公寓,通勤者阁楼公寓和家庭阁楼公寓,同时还设有独特的公共空间。
The project’s distinctive design bears the imprint of renowned architectural studios: OOOOX studio, SKULL studio, Michaela Záhorovská, and Ivanka Kowalski. Representing various lifestyles, the project features four designer lofts: The Globetrotter, The Woman, The Commuter, and The Family, as well as unique communal spaces.
▼黄昏景观,dusk view© MadLove
公共空间 – 工业原始气息与豪华氛围的结合
Communal Spaces – Industrial Rawness with Luxury Amenities
Vanguard brings exceptional amenities to its residents and offers a strong sense of community. Studio OOOOX has meticulously designed the communal areas – the entrance lobby, wellness, and a communal terrace with a sauna providing panoramic views of Prague. A representative main lobby with exposed concrete ceiling beams, a sculptural concrete reception desk, and a large vaxed steel backdrop, integrating postal boxes and storage, introduces Vanguard’s design philosophy – industrial rawness combined with timeless luxury.
▼公共空间,communal spaces© BoysPlayNice
▼细部,details© BoysPlayNice
低调的次入口进一步强调了建筑的独特性,该入口是一个地下隧道,以前是紧急出口,通向地下室的电影院和健身中心。OOOOX 将以前的放射性尘埃避难所改造成了一座独特的健身中心,为人们创造出不寻常的健康体验,在这里,巨大的混凝土结构以最原始的状态吸引了人们的眼球。4 吨重的防爆门作为空间原始功能的纪念,如今则结合了一座 18 米长的水族馆式游泳池。
The unique character of the building is also emphasized by the second, inconspicuous entrance – an underground tunnel, formerly an emergency exit, that leads to the basement-level movie room and wellness. OOOOX transformed the former fallout shelter into an unusual wellness experience, where the rawness of the massive concrete structure is the most present. A displayed 4-ton blast door serves as a memento of the original function of the space, now dominated by an aquarium-like, 18-meter-long pool.
▼次入口,second entrance© BoysPlayNice
▼泳池,the pool© BoysPlayNice
环球旅行者阁楼公寓 – 连接过去和未来的桥梁
The Globetrotter Loft – Bridge Between Past and Future
VNG 903 号旗舰阁楼——环球旅行者阁楼公寓由 SKULL studio 设计,超越日常印象,打破传统界限,体现了冒险和创造力的精神。它由 Matěj Hajek 与 Bet Orten 的艺术头脑风暴中诞生,作为一个艺术装置,将(后)工业建筑与 20 世纪早期的现代主义精神无缝融合。这个阁楼体现了现代主义、未来主义和功能主义,将干净的线条、动能、空气动力学形式和圆角形式和谐融合在一起。
The flagship loft, VNG 903 – The Globetrotter, designed by SKULL studio, transcends traditional transcends conventional boundaries and embodies the spirit of adventure and creativity. Crafted by the artistic minds of Matěj Hajek and Bet Orten, it acts as an art installation, seamlessly blending (post)industrial architecture with the spirit of early 20th-century modernism. This loft embodies modernism, futurism, and functionalism, converging in a celebration of clean lines, kinetic energy, aerodynamic forms, and rounded corners.
▼环球旅行者阁楼公寓,The Globetrotter Loft© BoysPlayNice
▼公寓客厅,living room© BoysPlayNice
▼开放式厨房,open kitchen© BoysPlayNice
▼室内夜景,night view of interior© BoysPlayNice
▼灯具细部,details of the lamps© BoysPlayNice
▼餐厅,dining room© BoysPlayNice
▼由餐厅看车库,viewing the garage from the dining area© BoysPlayNice
▼车库,garage© BoysPlayNice
▼家庭酒吧,family bar© BoysPlayNice
▼吧台,bar© BoysPlayNice
▼卧室,bedroom© BoysPlayNice
▼细部,details© BoysPlayNice
中央起居区域是空间的核心,在正式与非正式的氛围无缝过渡,满足了居住者的各种需求,这里既适合进行安静的脑力工作,也适合社交聚会。阁楼的布局以广阔的开放空间和灵活的安排为特征,反映了屋主人动态的生活方式。可移动的墙壁和内置的元素增强了功能,同时又不影响开放和通风的感觉。
The central living area serves as the heart of the space, seamlessly transitioning from formal to informal settings, catering to the diverse needs of the protagonist, who relishes both intellectual pursuits and social gatherings. The loft’s layout, characterized by expansive open spaces and flexible arrangements, reflects the protagonist’s dynamic lifestyle. Movable walls and built-in elements enhance functionality without compromising the sense of openness and airiness.
▼书房,study© BoysPlayNice
▼细部,details© BoysPlayNice
▼楼梯,staircase© BoysPlayNice
▼阁楼,loft© BoysPlayNice
▼卧室,bedroom© BoysPlayNice
▼浴室入口,entrance of the bathroom© BoysPlayNice
▼浴室,bathroom© BoysPlayNice
家庭阁楼公寓 – 孩子至上
The Family Loft – Where Children Come First
这个 95 平方米的阁楼由 Michaela Záhorovská 设计,其设计以家庭为导向,与阁楼公寓的典型布局不同。传统阁楼通常优先考虑开放式空间和最小化的隐私空间,而该阁楼经过精心设计,以满足家庭的需求,确保每位家庭成员都能够在阁楼内享有自己的独立空间。
This 95 sqm loft designed by Michaela Záhorovská distinguishes itself through its family-oriented design, a departure from the typical layout found in loft apartments. Unlike traditional lofts, which often prioritize open-plan spaces with minimal privacy, this loft was meticulously crafted to cater to the needs of a family, ensuring each member has their designated space within the loft.
▼家庭阁楼公寓,The Family Loft © Mischa Babel
▼客厅,living room© Mischa Babel
▼厨房,kitchen© Mischa Babel
阁楼布局十分灵活且适应性强,能够随着时间的推移以及家庭需求的变化而发展。玻璃隔断在视觉上划分了空间,让自然光渗透到每个角落。柔软的纺织品保证了私密性,同时增强了声学舒适性。
The layout of the loft is flexible and adaptable, allowing it to evolve alongside the changing needs of the family over time. Glass partitions visually divide the space, allowing natural light to flood every corner. Privacy is ensured with soft textiles, enhancing acoustic comfort.
▼客厅,living room© Mischa Babel
▼细部,detail© Mischa Babel
厨房毗邻入口走廊,具有充足的存储空间,并与宽敞的用餐区无缝连接。在起居空间,翻新的座椅提供了舒适与放松,而滑梯为孩子们增添了有趣的体验。滑梯下方设有一处隐藏的空间,提供了额外的私密区或游乐区。在楼上,宽敞的走廊作为充满活力的儿童室,配有秋千和折叠式办公桌,偶尔也可以作为家庭办公室使用。
The kitchen, adjacent to the entrance hallway, features ample storage and connects seamlessly to a spacious dining area. In the living space, refurbished seating sets provide cozy relaxation, while a slide adds a playful touch for children. Beneath it, a hidden space offers a hiding spot or play area. Upstairs, the gallery serves as a vibrant children’s room, complete with a swing and a fold-down desk for occasional home office use.
▼儿童房,children‘s room© Mischa Babel
▼楼梯,staircase© Mischa Babel
父母的卧室设有玻璃隔断,宛如一处亲密的静修空间,深色的大地色调创造出宁静的氛围。卧室中央独特的公鸡图案软垫床,与工业美学无缝融合。
The parents’ bedroom, accessible via a glass partition, offers an intimate retreat with a contrasting color scheme. Dark earthy tones create a tranquil atmosphere, centered around an upholstered bed featuring a distinctive rooster motif, blending seamlessly with the industrial aesthetic.
▼父母卧室,the parent’s bedroom© Mischa Babel
Studio: The Globetrotter Loft / VNG 903: S K U L L studio
The Family Loft: Michaela Záhorovská
Communal spaces, The Commuter Loft: OOOOX
Social media
Project location: Vanguard Prague, Čs. exilu 1888, 143 00 Prague
Project country: Czech Republic
Completion year: 2023
Client: PSN
Photographer:
VNG 903, Communal spaces: BoysPlayNice,
Exterior: MadLove, love@madlove.cz
The Family Loft: Mischa Babel,
Collaborator: Conversion architect: Petr Drexler
Project management and building contractor: Dasar PR
客服
消息
收藏
下载
最近

















































