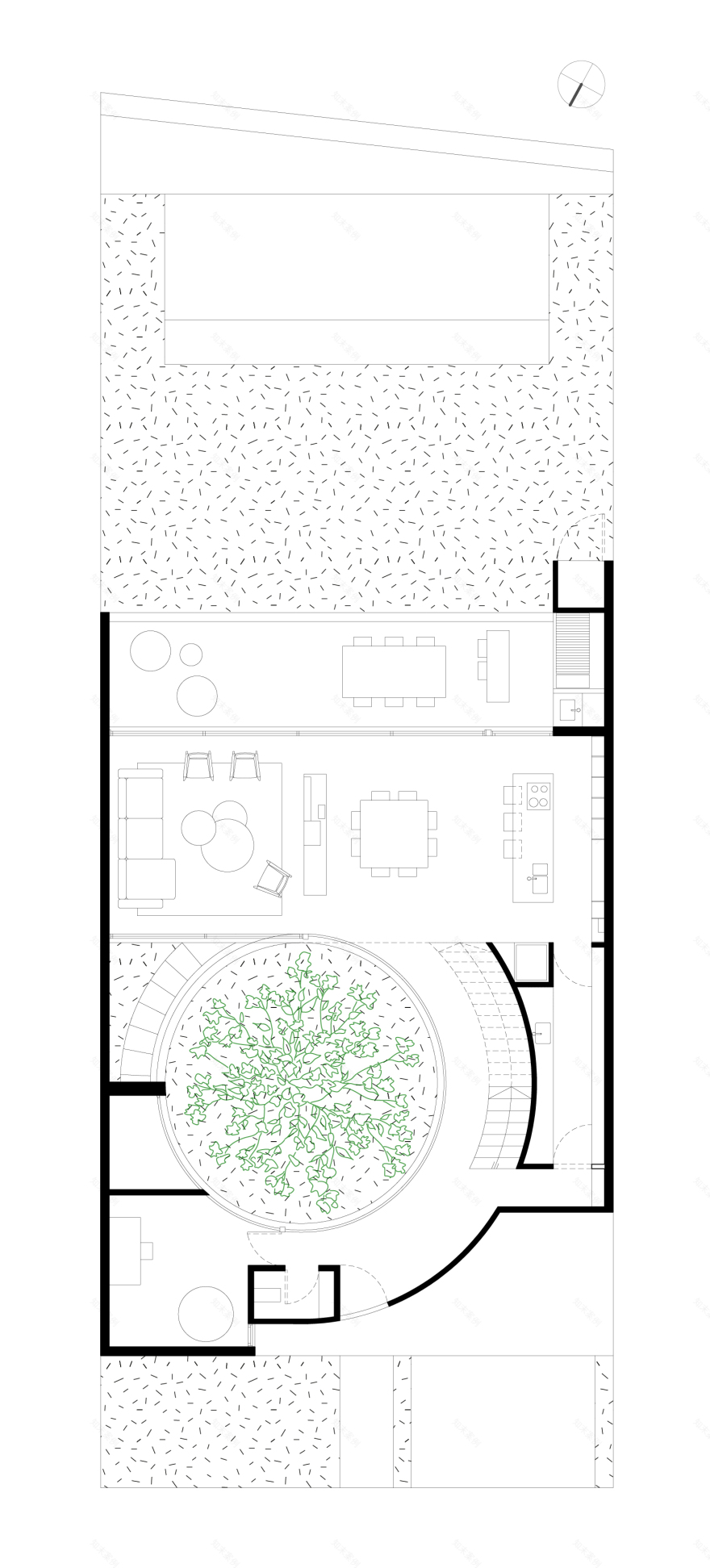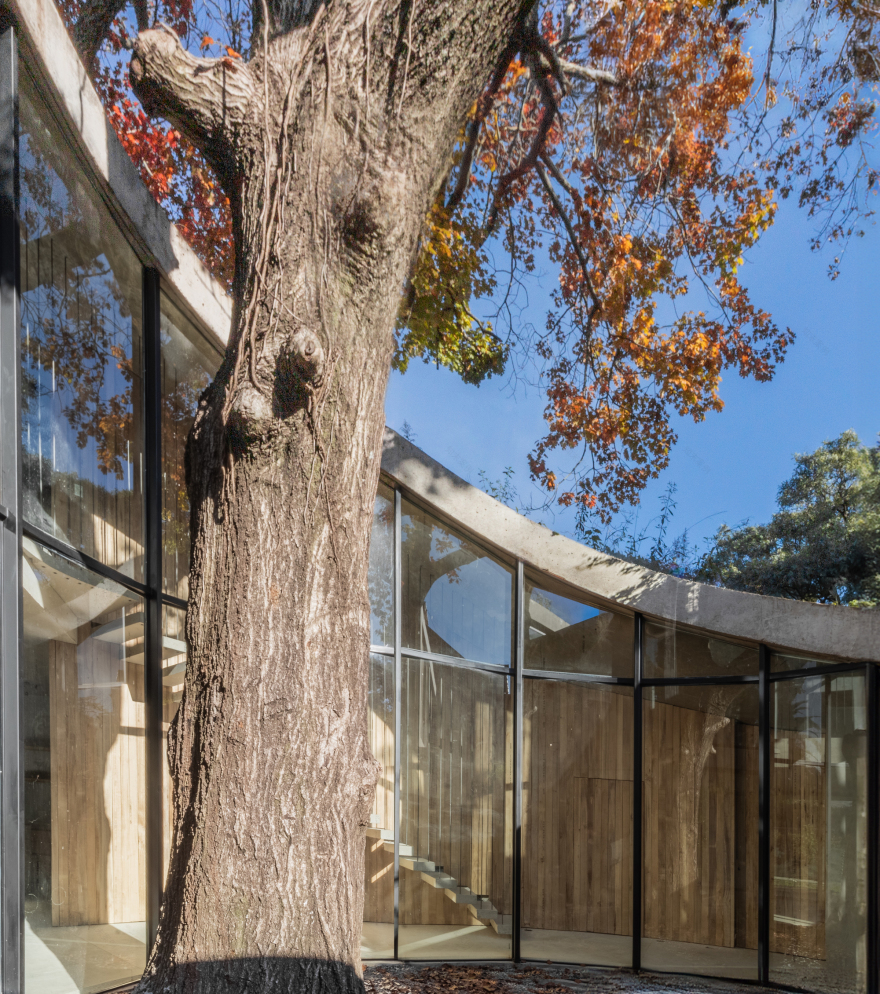查看完整案例

收藏

下载

翻译
Architects:AtelierM
Arquitectos A Cargo:Matias Mosquera, Camila Gianicolo, Cristian Grasso, Carolina Tobar, Sebastian Karagozlu, Marcelo Vita
City:Martínez
Country:Argentina
Text description provided by the architects. LuMa is an architectural project that develops around an imposing hundred-year-old oak tree, rooted in the heart of a lot between party walls in Martínez. The orientation of the land turns out to be complex, since the north is on the main façade, where the owners sought to maximize privacy.
Based on these premises, a deep debate began about how to establish a harmonious connection with both oak and natural light. The dynamics of light, a variable with which we are familiar and accustomed to working, gave us clear guidelines on how to approach the design of the house in relation to the solar cycle. However, the most momentous challenge was how to establish a meaningful relationship with the tree. Should we contemplate it, admire it, explore it? And if so, from what angle? In its immediate surroundings or looking up at its imposing height?
After extensive analysis, we came to the conclusion that all these possibilities offered a rich range of opportunities that we wanted to fully explore. We understood that our bond with the venerable oak tree would manifest itself in multiple ways. Approaching the house from the street, we find a blind façade, where a sloping park is configured on its roof, and from the center of it the imposing oak tree emerges majestically, defying any conventional logic.
Upon crossing the threshold of the entrance door, we are greeted by a circular patio with the oak tree in its center, generating an atmosphere of exciting contemplation. At this precise moment, the architecture reveals a route, a beam that originates on the ground floor and surrounds the oak from level zero, ascending to reach the second level and configuring a harmonious spiral around it.
The light, always entering from this cardinal point, favors the dance of the oak leaves, allowing more light to enter during winter and protecting the interior on hot summer days.
As the culmination of this experience, a route is proposed that starts from the living room of the house and, avoiding the first floor (which corresponds to the private area of the house), culminates in a garden located at the top of the glass of the oak, offering a panoramic view towards a distant horizon.
Project gallery
客服
消息
收藏
下载
最近

























