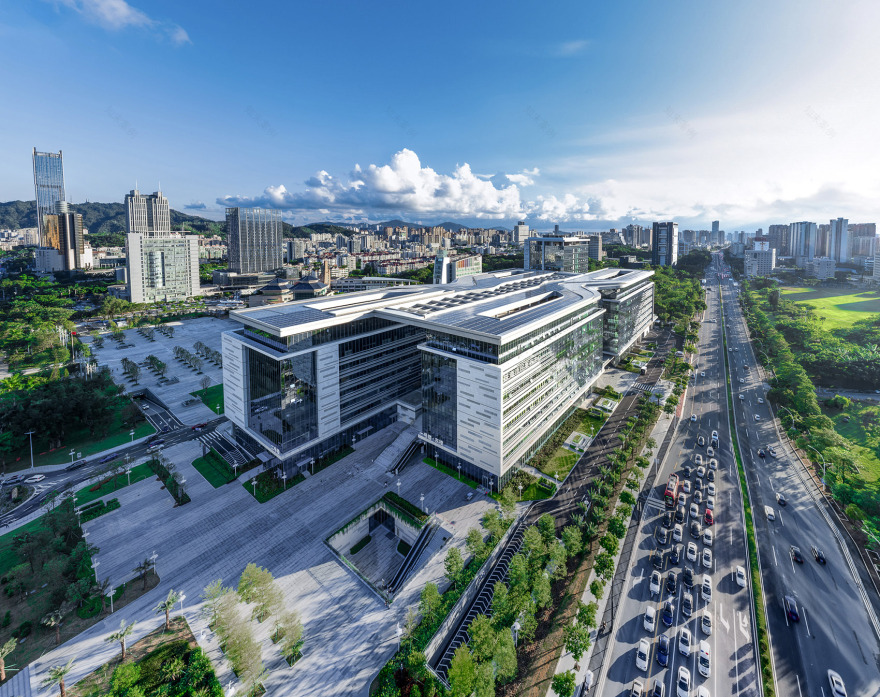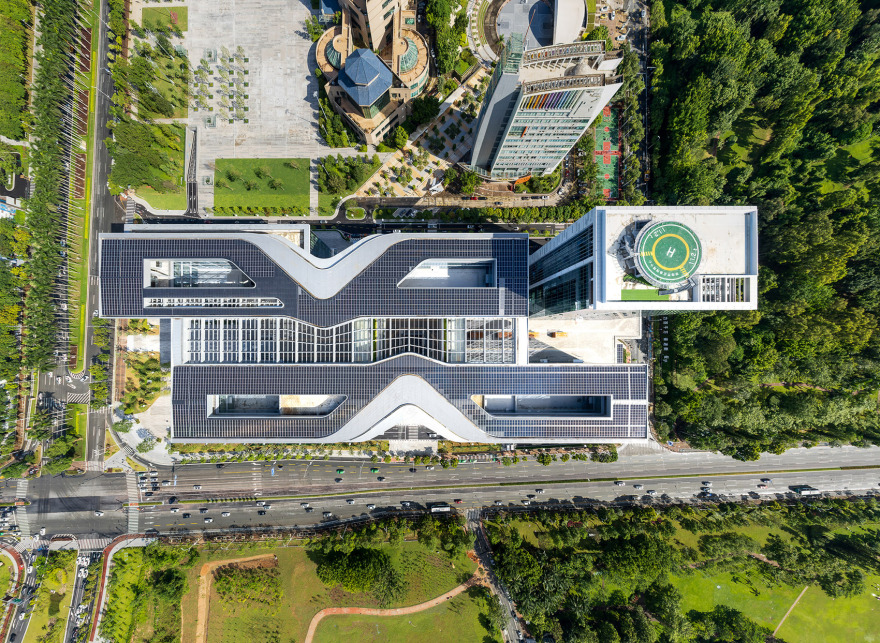查看完整案例

收藏

下载
珠海(2024 年 11 月):国际建筑设计事务所 10 Design(Egis 集团 Architecture Line 旗下成员)欣然宣布,由其设计的珠海市民服务中心已正式建成启用,为当地市民提供便利的市政服务。
ZHUHAI (Nov 2024) – 10 Design, part of Egis’ Architecture Line, is pleased to announce the completion of Zhuhai Civil Service Centre in Southern China.
▼项目概览
overview of the project
©张灏 SeilaoJiong Photography
项目坐落于珠海市香洲区核心区域,紧邻两条城市主干道交汇处,不仅是城市的重要形象展示面,更与市图书馆、体育场、文化宫、博物馆和青少年妇女儿童活动中心等公共设施毗邻而立、互为呼应。珠海市民服务中心的落成将强化片区的公共性,为珠海市民打造一处充满活力的公共服务中心。
Located in Zhuhai’s Xin Xiang Zhou District, the site is situated amidst the city’s vibrant civic hub, with neighbouring public facilities such as the public library, sports stadium, cultural palace, museums, and youth activity centres.
▼项目鸟瞰,Ariel view of the project©张灏 SeilaoJiong Photography
10 Design 的设计愿景是让市民服务中心融入周围环境,让社区、建筑与城市绿地形成对话。设计团队巧妙安排建筑朝向,确保最大化地利用场地的景观优势,将毗邻的凤凰山山景和公园绿地尽收眼底。
▼草图,sketch©10 Design
With a vision to integrate the service centre within this context, 10 Design has created an architectural dialogue that links communities to both public amenities and urban green spaces. By strategically orienting the building, the team has captured the essence of place, offering scenic and tranquil views of the nearby mountain and public parks.
▼让社区、建筑与城市绿地形成对话,created an architectural dialogue that links communities to both public amenities and urban green spaces©张灏 SeilaoJiong Photography
▼周围的自然环境和相邻的地标建筑和谐相融,complements the surrounding nature and neighboring landmarks©张灏 SeilaoJiong Photography
项目由一座 73 米高的应急指挥中心和四座便民政务服务大楼组成。政务服务大楼内布置了一系列面向公众的服务窗口,涵盖税务、社会保障、企业事务和房产交易等超过 80 个部门的 2400 余政务服务事项。多部门集约化的布局,解决了以往政府部门分散、信息不流通带来的办事难、多头跑等问题,为办理业务的当地企业及民众创造了一座“一站式”高效的服务中心。
The Civil Service Centre is comprised of a 73-metre emergency control centre tower and four civil service office towers, all interconnected by a grand public deck, defined as the core of the development. These four buildings house an array of public-facing offices from over 80 government departments, including taxation, social security, enterprise affairs, and property transactions, to name a few. It aims at providing an efficient one-stop location to fulfill all public and private government-related needs.
▼巨大顶篷下空间,space under the giant canopy©张灏 SeilaoJiong Photography
▼建筑内部,inside the building
©张灏 SeilaoJiong Photography
作为政府部门面向民众的窗口,项目的设计着重实用性,采用了方正的矩形楼面布局,从而满足不同政务服务单位的功能性需求。有别于传统政府大楼的设计,项目的五座塔楼由架高的公共平台相连,上方则设有百叶遮光顶篷,构成了整个项目的公共核心和区域的全新“城市会客厅”。宽阔的架高平台作为开放的多功能空间,设有公共座椅供往来办事的市民休憩,亦可设置临时商铺,或供公众节庆聚会之用。
With practicality as a driver, the team incorporated rational rectangular floor plates to cater to the functional requirements of the various service centres. In a departure from traditional government buildings, the central portion of the development represents an ‘urban living room’ featuring public seating, multi-purpose spaces for retail pop-ups and public gatherings, covered by an expansive overhead canopy.
▼全新“城市会客厅”,an ‘urban living room’ ©张灏 SeilaoJiong Photography
设计团队受珠海地理位置的启发,以“海鸥叠水、展翅腾飞”为灵感,为项目设计了独特的装饰图案组合,彰显了城市居民的本土自豪感,也为访客和工作人员营造出热情开放的温暖氛围。飞鸟形态的百叶式顶篷呼应海鸥的主题,在炎热的夏季为访客提供荫蔽,遮风挡雨,亦确保了建筑内部充足的自然采光。
▼环境分析,environment analysis©10 Design
The design creates a sense of calmness and modernity through a palette of cool white and grey tones, derived from aluminium. The façade features a pattern that signifies the wings of a seagull – Zhuhai’s iconic bird – illustrating a sense of local pride and creating a welcoming atmosphere for visitors and government employees alike.
▼在炎热的夏季为访客提供荫蔽,遮风挡雨,creating a welcoming atmosphere for visitors©张灏 SeilaoJiong Photography
▼飞鸟形态的百叶式顶篷,Louvered roof in the form of a flying bird©张灏 SeilaoJiong Photography
项目顶篷及立面装饰条采用冷色调的铝材,营造出宁静又现代的风格。为倡导节能低碳的绿色理念,建筑顶篷更铺设了约 6500 平方米的光伏组件,充分利用珠海丰富的太阳热能资源,着力打造领先的环保公共建筑标杆。
Echoing the theme of seagulls, the louvered canopy protects visitors from the sun during the notably hot summer months and seasonal rain, while allowing sufficient natural light into the building. The rooftop canopy utilises environmentally friendly photovoltaic panels to convert thermal energy from the sun into electricity, creating a benchmark sustainable development within the city.
▼顶篷及立面装饰条采用冷色调的铝材,the louvered canopy using the aluminum panel©张灏 SeilaoJiong Photography
珠海市民服务中心在建筑主体内外整合了一系列公共开放空间,从而促进社区的互动,成为当地社群重要的会聚点和崭新的公共地标。为了提高交通便利性及地块使用效率,项目公共平台之下设有地面公交总站,亦设有两层地下停车场提供近 1880 个停车位,为通过不同交通方式前来办事的市民提供便利。
The design of this new civic landmark integrates a variety of public open spaces both within and around the main structures, fostering community interaction and providing a central gathering point for the district. Enhancing connectivity, the site also features a ground-level bus terminal, ensuring convenient access to all parts of the city.
▼成为当地社群重要的会聚点和崭新的公共地标,providing a central gathering point for the district©张灏 SeilaoJiong Photography
“我们很荣幸能为珠海市民打造这座先进又高效的政务服务中心,”10 Design 设计董事 Peby Pratama 说道,“珠海市民服务中心为公共建筑树立了典范——它平易近人又充满活力,不仅为服务社群而建,更与周围的自然环境和相邻的地标建筑和谐相融。”
We’re honoured to be the design team behind this dynamic hub which will facilitate convenient and efficient service for the citizens,” said Peby Pratama, Design Principal, 10 Design. “The Zhuhai Civil Service Centre is a model for what government buildings can and should be – a welcoming, vibrant epicenter built for the community and complements the surrounding nature and neighbouring landmarks.”
▼夜景,night view©张灏 SeilaoJiong Photography
▼平面图,plan©10 Design
项目名称: 珠海市民服务中心
地点: 中国珠海
客户: 珠海华聚开发建设有限公司
10 Design 服务范围: 建筑设计、CGI 电脑成像
项目类型:文化及公共设施
占地面积:42,222 平方米
建筑面积:204,652 平方米
高度:最高 73.3 米
状态:于 2024 竣工
设计团队
设计董事–Peby Pratama
项目董事–Sonja Stoffels
项目主管 –Joyce Lo, Han Tang, Jenny Po
建筑团队–Bethany Huang, Lufei Li, Yan Liu, Sean Yuh, Benny Leung, Luisa Wang, Allison Li, Zhi Xia, Joshua So, Teddy Fan, Frankie Chan, Ping Wong, Leo Chan, Charlie Zhu, Charlie Gu, Christy Chan, Davin He
效果图由 Icon, Frontop 制作
顾问团队
10 Design – 主创建筑设计师
北京市建筑设计研究院 – 当地建筑师
北京市建筑设计研究院 – 景观设计师
北京市建筑设计研究院 – 机电工程师
深圳市中孚泰文化建筑建设股份有限公司 – 室内设计师
BPI – 灯光设计师
晶艺玻璃工程有限公司 – 幕墙设计师
Project Name: Zhuhai Civil Service Centre
Location: Zhuhai, China
Client: Zhuhai Huaju Development and Construction Co., Ltd.
10 Design Service: Architecture
Project Type: Cultural and Civic
Area: 42,222 sqm
GFA: 204,652 sqm
Height: max. 73.3 m
Status: Completed in 2024
10 Design Team
Design Principal– Peby Pratama
Project Principal – Sonja Stoffels
Project Leaders –JoyceLo, Han Tang, Jenny Po
Architectural Team –BethanyHuang, Lufei Li, Yan Liu, Sean Yuh, Benny Leung, Luisa Wang, Allison Li, Zhi Xia, Joshua So, Teddy Fan, Frankie Chan, Ping Wong, Leo Chan, Charlie Zhu, Charlie Gu, Christy Chan, Davin He
Consultant Team
10 Design – Lead Design Architect
BIAD–Local Architect, Landscape Consultant, M&E Engineer
SZZFT– Interior Designer
BPI – Lighting Designer
Jingyi– Façade Designer
客服
消息
收藏
下载
最近























