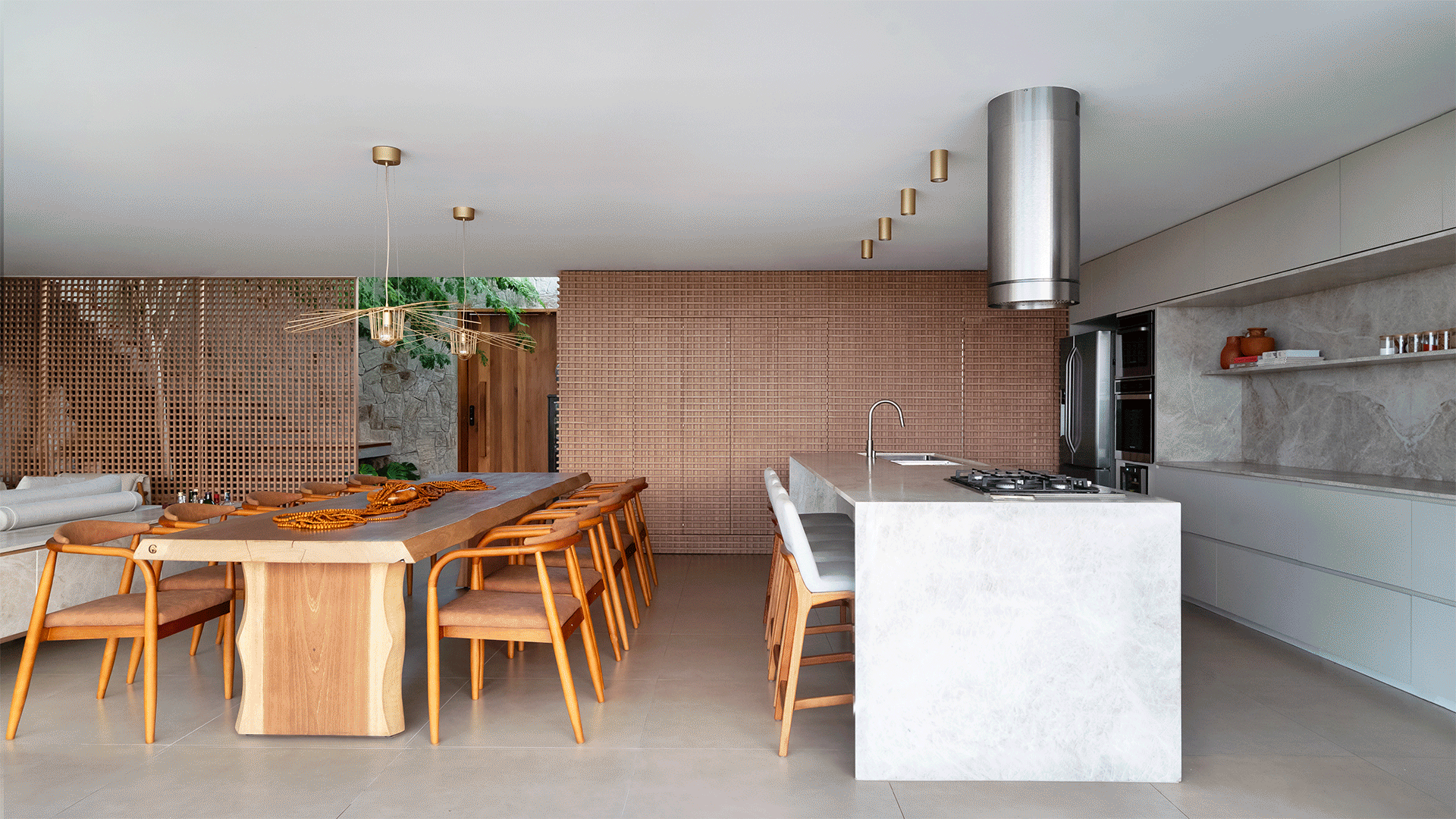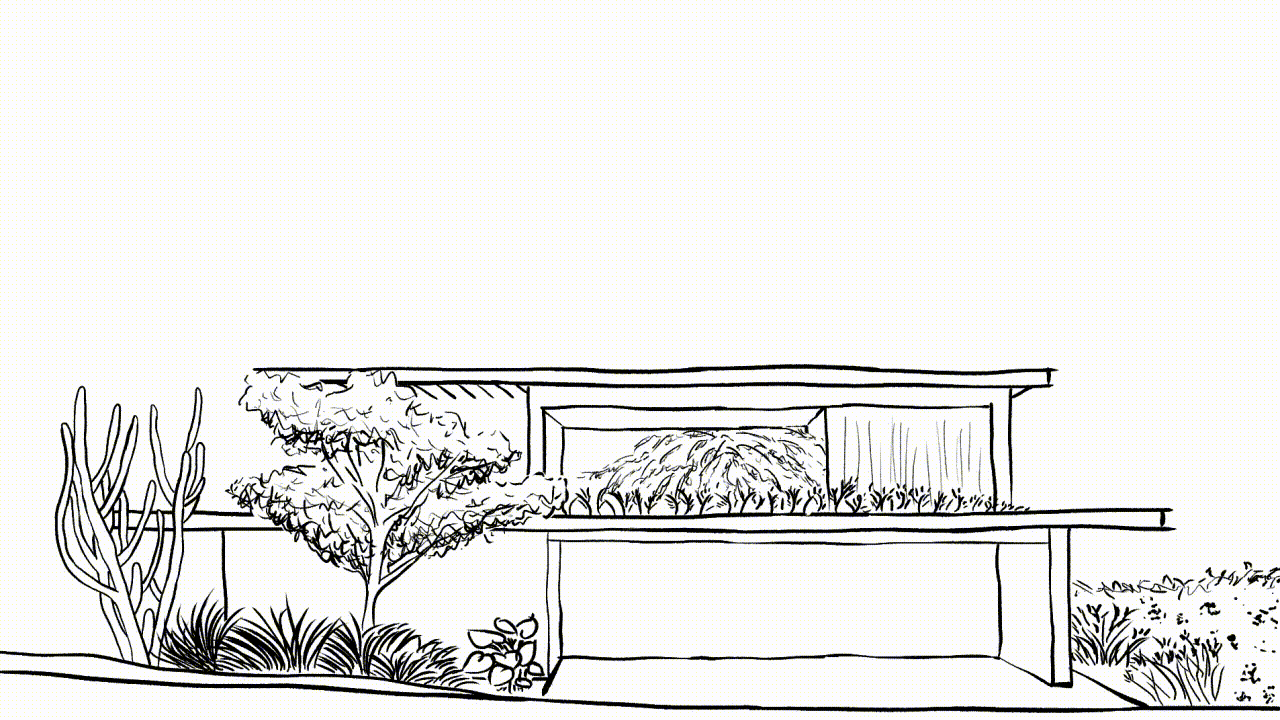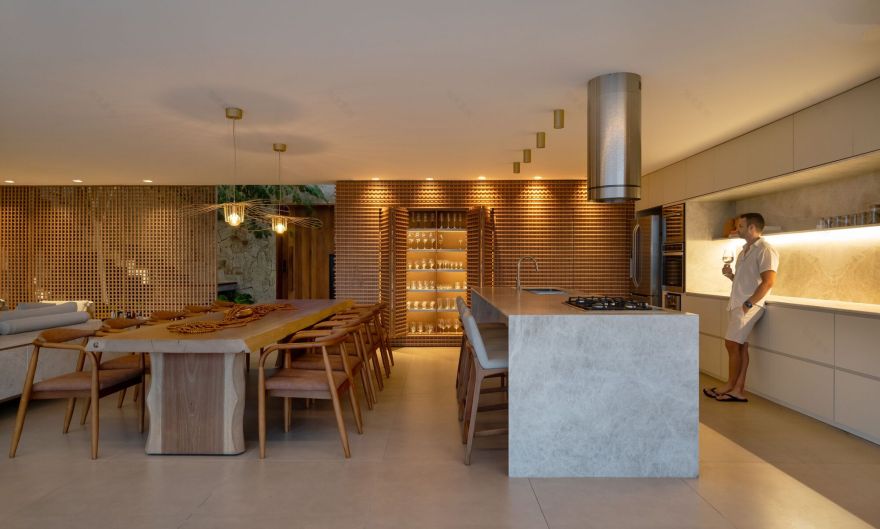查看完整案例

收藏

下载

翻译
Architects:Studio Bloco Arquitetura
Area:373m²
Lead Architects:Arq. Maicon Soares e Arq. Mauro Machado
City:Armação dos Búzios
Country:Brazil
Text description provided by the architects. Búzios House was designed as a comfortable home that overlooks a private courtyard, adjacent to one of the most relevant golf courses in Latin America. On two floors, the residence houses the family's regular programme and provides accommodation for friends and family who choose the city as their vacation destination.
Located at a lower elevation than the condominium's street, the view from the front façade of the house is discreet, with privacy guaranteed by the slatted wood enclosure. Two vertical sheets of white stone define the boundaries of the ground floor, which houses the entire social area, fully integrated with the courtyard, service areas and the residents' suite.
As you enter the house, you discover the wide connection between the interior space and nature. A tree occupies the hall and its crown keeps company with those walking on the stairs. A large muxarabi panel, parallel to the balcony frames, delimits the living, dining and gourmet areas, and disguises the access to the service kitchen, lavatory, laundry and sauna.
On the second floor, there are four suites facing the back with views of the sea, as well as living spaces, with a TV room and a terrace. The mixed construction system, with metal structures and reinforced concrete, is revealed through the large pergolas that visually form dividing planes between the floors. The strategy was also adopted to ensure the desired contemporary style, together with the hipped roof made of clay tiles, required by municipal requirements.
The materials used in the coverings and furniture permeate all the rooms of the project, guaranteeing the coastal atmosphere and serving as a base for the clients' furniture collection, acquired throughout their lives from all their travels around the world. The landscaping that complements the construction follows the guidelines defined by the condominium, which establishes the permitted species of vegetation with the aim of ensuring the preservation of the local biome.
Project gallery
客服
消息
收藏
下载
最近






























