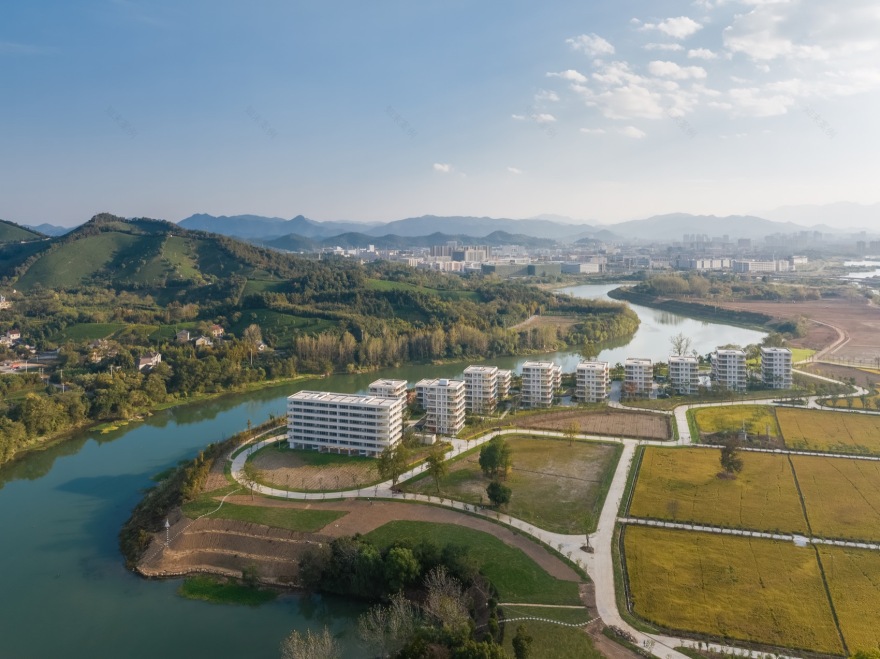查看完整案例

收藏

下载
东山岛是一座以居民健康为基础的社区,它为中国的城市化创造了另一种城市类型。它将城市生活的舒适与场地的乡村DNA结合起来,专注于创造一座健康的社区。社区人口密度很高,每公顷可居住100户。社区内实行了无车的规划,并为居民提供了充足的户外空间和共享活动。住宅区周围的土地作为花园和农业用地,让居民和他们的孩子们亲身见证解健康食品的来源。
Dongshan Island is a healthy community-based neighbourhood creating an alternative urban typology for urbanization in China. It combines the comforts of urban living with the rural DNA of the site and is focused on creating a healthy community. Yet, the density is high: 100 homes per hectare. The area is car free and offers outdoor and shared activities for residents. The land around the residential development is used for allotment gardens and farming, stimulating residents and their children to learn about the origin of healthy food.
▼项目整体鸟瞰,aerial view of the site © Kris Provoost
与景观的关系
Relation with landscape
场地与周围自然的关系,在设计中起着至关重要的作用。每栋建筑都有360度的朝向,因此居民可以充分享受周围的山丘和河流的全景。所有公寓都有宽敞的阳台,可以欣赏到周围茶园。
The relation with the surrounding nature plays an essential role. Buildings have a 360-degree orientation, so residents can fully enjoy the surrounding hills and river. All apartments have generous balconies with amazing views over the surrounding tea plantations.
▼场地与周围环境鸟瞰,aerial view of the site and surrounding nature © Kris Provoost
建筑采用了由楼板与柱网构成的混凝土结构,这种结构创造了公寓内部的灵活性,使居住者能够自行调整空间的布局,满足他们自身随着时间推移而变化的需求。在整个项目中,设计中所采用的色彩有限且适度,玻璃和白色瓷砖构成了统一和谐的立面,并清晰揭示了内部的空间功能,同时也与周围的茶园群山相映成趣。
▼轴测图,axonometric drawing © MORE Architecture
The buildings are built with a concrete structure of floors and columns, creating flexibility in the infill of the apartments. The structure allows adaptation and change of lay out over time. The use of colour in the whole project was limited and modest. The facades of glass and white ceramics create unity and clarity in the plan and stand out nicely against the surrounding hills with tea fields.
▼半鸟瞰,half-aerial view © Kris Provoost
以社区为基础
Community-based
东山岛具有强大的包容性,旨在满足不同年龄段和生活方式的需求。各种类型和大小的公寓针对的是广泛的居民:首次购房者,家庭和更年长的空巢老人。此外,该项目的目标用户不仅有农村居民,还包含了城市居民。在底层,部分街区相互连接,创造出包括健身房和幼儿园在内的共享设施,居民们也可以在这些公共空间中互动交流。
▼分析图,analysis diagram © MORE Architecture
Dongshan Island is inclusive: the plan is designed to cater for various age groups and lifestyles. The various types and sizes of apartments target a broad range of residents: first time homeowners, families, and more senior empty nesters. Moreover, the plan targets both rural as well as urban residents. On the ground floor level, some of the blocks are connected, creating shared amenities, including fitness and a kindergarten, where these residents can interact.
▼远观,viewing the buildings at distance © Kris Provoost
▼项目外观,exterior of the project © Kris Provoost
▼立面近景,closer view of the facade © Kris Provoost
人人享有健康生活
Healthy living for all
此外,东山岛致力于为所有人提供健康和可持续的生活。东山岛是一个完全无车的社区,具有充足私密性与颗粒度的城市结构旨在刺激人们以健康的方式四处走动。走路和骑自行车有益于健康,还能减少二氧化碳的排放。此外,无车的公共空间让孩子们可以安全地玩耍。景观的融合使这里成为一个绿色宜人的居住环境,也是家庭外出的理想场所。
Moreover, Dongshan Island strives for healthy and sustainable living for all. It is a car-free neighbourhood. The intimate, fine grained urban structure is designed to stimulate people to move around in a healthy way. Walking and riding a bicycle is healthy, but also reduces CO2 emissions. Moreover, the car-free public space makes it safe for children to play. The integration of the landscape makes this a green and pleasant environment to live in, and a great place for families to go outside.
▼户外公共空间,outdoor space © Kris Provoost
▼无车社区,car-free community © Kris Provoost
▼阳台,balcony © Kris Provoost
受Agnes Denes作品“麦田”的启发,建筑师努力在这个项目中创造城市和农村之间有意义的联系。社区坐落在农场的中间,周围尽是美丽的花园。因此,居民和他们的孩子可以了解并参与当地健康饮食的生产与种植,这种参与感也是健康生活的精髓。
Inspired by the work ‘wheatfield’ by Agnes Denes, the architects strived to create a meaningful connection between urban and rural in this project. The neighbourhood is set in the middle of the farm fields, with allotment gardens all around. Thus, residents and their children to learn about and take part in the farming of a healthy and locally produced diet – the very essence of a healthy life.
▼场地周围保留有农田,farmland is preserved around the site © Kris Provoost
▼农业生活方式与城市生活方式的融合,
the integration of agricultural lifestyle and urban lifestyle © Kris Provoost
▼剖面图A-A,section A-A © MORE Architecture
▼剖面图B-B,section B-B © MORE Architecture
CREDITS
Design:
MORE Architecture
Design Lead: Daan Roggeveen
Team:
Robert Chen, Emilio Wang, Pedro Martins, Lina Peng, Bernie Wang, Mae Szeto, Jeffrey Kuo, Ke Yang
Client: Huazhang Real Estate Development
Location: Anji, Huzhou, Zhejiang Province, China 313308
General contractor: Zhejiang Kehong Construction Company
Facade contractor: Hunan Construction Group Decoration Engineering Company
Structure/ MEP/ HVAC: Zhejiang Zhongfang Architectural Design Institute
Surface area: 25,000 m²
Design: 2019 – 2020
Realization: 2021 – 2023
Photography: Kris Provoost
客服
消息
收藏
下载
最近



















