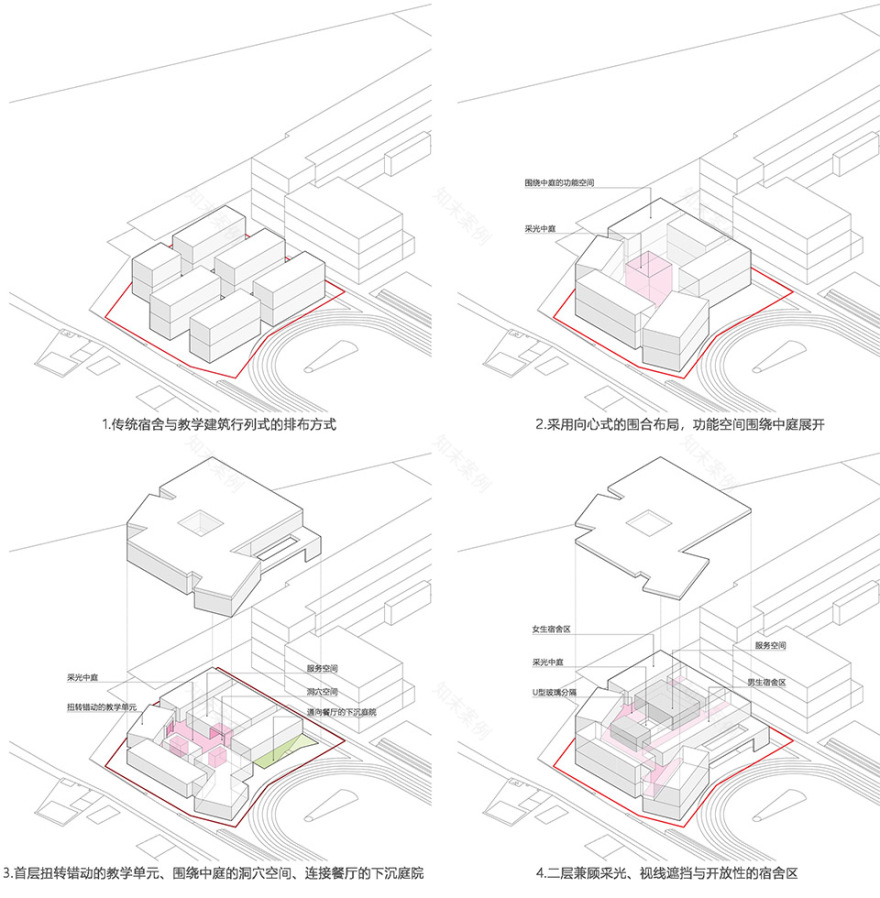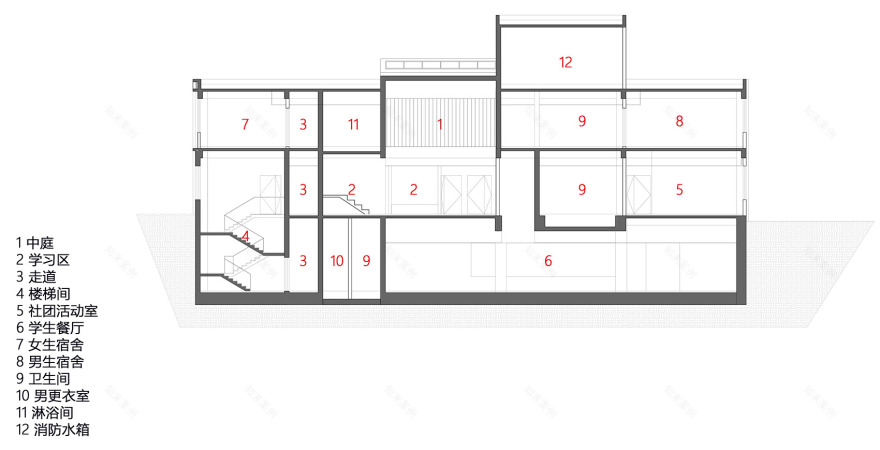查看完整案例

收藏

下载
This is a campus building designed for children of a village school affected by flood disasters. During the National Day holiday in 2021, we suddenly received a call from a client we had worked with before, asking for our help in an emergency. We learned that Huangshandian Primary School (HPS) had suffered serious damage to its school buildings due to a geological disaster triggered by heavy rain, necessitating the relocation of the children to Zhoukoudian Central Primary School (ZCPS). Therefore, a plot of land was cleared on the campus of ZCPS to accommodate the children from HPS who were affected by the disaster, and to design and construct a small-scale comprehensive school building that could meet their living, dining, and teaching needs.
▼学校鸟瞰,Aerial view of the school©石华
作为国企大型设计机构里多年从事校园建筑设计的团队,得知这样的消息和业主的诉求,我们感到责任是义不容辞的。于是在国庆假期其间,我们便尽力协调了团队的设计师,快速的展开了设计工作。
As a team that has been engaged in campus architecture design for many years within a large State-owned design institution, upon hearing this news and the client’s request, we felt it was our bounden duty. So we made every effort to coordinate our team of designers to quickly start the design work during the National Day holiday.
▼校园环境,campus environment©石华
▼建筑外观,exterior of the building©石华
周口店中心小学应对这次突如其来的搬迁工作,也是想尽办法,终于在位于校园操场的北侧腾挪出了一块狭小的场地,作为接纳黄山店小学受灾孩子们住宿和新增教学建筑的建设用地。同时,学校也结合新安置学生的规模和未来教学需求,提出了相应的功能要求,这其中包含了宿舍、餐厅以及部分教学的功能用房。
ZCPS also tried its best to cope with this sudden relocation, and finally cleared a narrow plot of land on the north side of the school’s playground as the construction land for the accommodation and additional teaching buildings for the children affected by the disaster. At the same time, the school also put forward corresponding functional requirements based on the scale of the newly settled students and future teaching needs, which included dormitories, a canteen, and some teaching function rooms.
▼满足未来教学需求,satisfy the future teaching needs©石华
局促的场地下构建呵护孩子身心的空间系统
Building a Space System to Care for Children’s Body and Mind in a Limited Space
针对这样的建设语境、学校诉求,和对场地的详细研究,我们感到虽然这是一个需要快速完成的应急工程,但却不应该仅仅是用一种简单快捷的方式去完成一个学校对于使用功能的基本需要,它要在满足学校功能的同时,提供更多关爱的内容,通过新建筑的营造为经受灾害的孩子们带来温暖与心灵的关照。
▼轴测图,axonometric©BIAD
In response to this construction context, school demands, and a detailed study of the site, we felt that although this is an emergency project that needs to be completed quickly, it should not merely meet the basic functional needs of a school in a simple and fast way. It should provide more care while meeting the school’s functions, and bring warmth and care to the children who have experienced disasters through the construction of the new building.
▼中庭空间,atrium space©石华
基于这样的思考,我们开始在这样一片狭小的场地上构建新的校园建筑。我们摒弃了更加简单的应对这种狭小用地的行列式宿舍与教学建筑的排布方式,因为这样的布局所形成的空间状态显得过于的疏离而缺少相互的关联。我们尝试营造一种有聚合感的场所,让孩子们在这里能够感受到温暖与被包裹。于是,在这个局促的场地上,我们采用了向心式的围合布局——不同的住宿和教学使用功能皆顺应场地围绕一个尺度不大但充满聚合力的中庭展开,中庭里洒满阳光,营造出具有家园般的温暖场所。餐厅安排在地下一层,通过一个通往地下的半开放下沉庭院与地面连接在一起。
Based on such consideration, we began to build a new campus building on this cramped site. We abandoned the more straightforward approach to dealing with such narrow land, which is the layout of the parallel dormitories and teaching buildings, as this layout forms a space that is too distant and lacks mutual connection. We tried to create a place with a sense of aggregation, where children can feel warm and wrapped. Therefore, on this cramped site, we adopted a centripetal enclosed layout—different accommodation and teaching functions all follow the site and unfold around a small but powerful atrium, which is full of sunlight, creating a warm place like home. The canteen is arranged on the underground first floor and is connected to the ground through a semi-open sunken courtyard that leads to the ground.
▼与公共空间连接的教室,classroom connects the public space©石华
开放的二层中庭是这个教学建筑的空间核心,它如同一个心灵的港湾,把孩子们凝聚在这里。在这个不大的中庭里,我们采用了一种孔洞式的设计,若干个如洞穴般的空间围绕在中庭周围,作为中庭空间的延伸,提供了可停留的温馨场所。它们给予了孩子们探索的乐趣,也烘托出如巢穴般呵护的温暖氛围。
The open second-floor atrium is the spatial core of this teaching building. It is like a spiritual harbor, gathering children here. In this small atrium, we used a cave-like design, with several cave-like spaces around the atrium, extending the atrium space, providing a warm place to stay. They give children the pleasure of exploration and also highlight the warm atmosphere like a nest.
▼结合场地形成的变化的走廊,changing corridors formed in conjunction with the site©石华
由于场地的局促,首层的教学单元皆围绕中庭顺应场地边界布置,结合场地扭转错动的功能布局,亦营造出这个学校建筑生动的空间体验。应对当下的教学观念,教室单元采用了更加开放的姿态,开敞的大窗作为教室与走廊的分隔,将教学单元与学校公共空间有机的联系在一起,创造了看与被看,互动学习的可能。
Due to the limited space of the site, the first-floor teaching units are arranged around the atrium in accordance with the site boundary, and the functional layout that twists and moves also creates a vivid spatial experience for this school building. In response to the current teaching concepts, the classroom units have adopted a more open attitude, with large open windows as the partition between the classroom and the corridor, organically connecting the teaching units with the school’s public space, creating the possibility of “Watching and Being Watched” and interactive learning.
▼公共走廊看教室,Public corridors looking into classrooms©石华
学生宿舍安排在建筑的二层,与首层教学单元对应布置,亦环绕中庭展开。采光的中庭提供了宿舍公共区域明亮而温暖的住宿体验,相互错动的体量间形成的丰富边界空间,也为孩子们创造了多样化交往的可能。学生宿舍分为男女生两个分区,为了避免相互干扰,二层宿舍开敞空间与中庭连接的区域采用了 U 型玻璃作为分隔,一方面提供了有效的视线遮挡,另一方面也兼顾了开放性。阳光透过 U 型玻璃进入走廊,形成了更加柔和的光照效果。
Student dormitories are arranged on the second floor of the building, corresponding to the first-floor teaching units, and also unfold around the atrium. The atrium with lighting provides a bright and warm public area for the dormitory, and the rich boundary space formed by the staggered volumes also creates a variety of possibilities for children to interact. The student dormitory is divided into two areas for boys and girls. To avoid mutual interference, the open space of the second-floor dormitory connected to the atrium uses U-shaped glass as a partition. On the one hand, it provides effective visual shielding, and on the other hand, it also takes into account openness. Sunlight enters the corridor through U-shaped glass, forming a softer lighting effect.
▼通过 U 型玻璃与中庭连接的宿舍区,Dormitory area connected to the atrium through U-shaped glass©石华
由于整个项目场地空间有限,餐厅功能被安排在地下一层,餐厅是学校人流较大的区域,为了缓解就餐时间瞬时的大量人流带来的交通压力,设计采用了半开放的下沉庭院结合室外开敞台阶的做法,一方面让孩子们更加顺畅的来到餐厅,另一方面也提供了地下餐厅更加良好的通风与采光,给孩子们营造出更好的就餐环境。▼轴测图,axonometric©BIAD
Due to the limited space of the entire project site, the canteen function is arranged on the underground first floor. The canteen is an area with a large flow of people in the school. In order to alleviate the traffic pressure brought by a large number of people at meal times, the design adopts a semi-open sunken courtyard combined with outdoor open steps. On the one hand, it allows children to come to the canteen more smoothly, and on the other hand, it also provides better ventilation and lighting for the underground canteen, creating a better dining environment for children.
▼通往地下餐厅的楼梯,staircase towards the basement canteen©石华
▼自然光洒进地下餐厅,natural light floods into the basement canteen©石华
材料与建造带来的温度
Warmth Brought by Materials and Construction
这个应急救灾的校园建筑既需要应对快速建造的现实条件,同时也要给未来学校的长远使用创造良好的条件。因此,这个项目在建造系统的选择上并没有采用适用于快速建造的一些体系,而是采用了钢筋混凝土框架剪力墙结构。同时在材料的表达层面,也尝试了一些更具人文性的内容,以此来为这个学校未来的使用提供更加人性化的感受。结合空间氛围的营造,与结构工程师一同协作,根据建筑表达和结构安全的需要,仔细安排了结构的剪力墙与框架柱的位置,重点营造的中庭区域周边,配置了结构的剪力墙。混凝土浇筑中,采用条状的木模板作为支模材料,让浇筑后的混凝土呈现出更具质感的表达。当然,在应急项目的造价限定下,使用的木模板并非那种在一些文化建筑中为展现木纹混凝土特殊肌理所采用的专业木模板,而是就地取材使用工地上最常用的木方板进行拼接形成浇筑混凝土的模板,这样的方式,一方面节约了造价,另一方面也更便于操作。
This emergency disaster relief campus building needs to respond to the practical conditions of rapid construction, while also creating good conditions for the long-term use of the school in the future. Therefore, in the choice of the construction system for this project, we did not use some systems suitable for rapid construction, but adopted a reinforced concrete frame shear wall structure. At the same time, in the expression of materials, we also tried some more humanistic content, in order to provide a more humanized feeling for the future use of this school. In conjunction with the creation of the spatial atmosphere, we worked with structural engineers to carefully arrange the positions of the shear walls and frame columns according to the needs of architectural expression and structural safety. In the atrium area, which is the focus, shear walls are arranged. In the concrete pouring, we used strip wooden boards as the support material, making the poured concrete have a more textured expression. Of course, under the cost limit of the emergency project, the wooden boards we used is not the professional wooden boards used to show the special texture of wood grain concrete in some cultural buildings, but the most commonly used wooden square boards on the construction site are spliced to form the boards for pouring concrete. This way, on the one hand, it saves the cost, and on the other hand, it is more convenient to operate.
▼施工过程中混凝土脱模后效果,Effect of concrete after demoulding during construction©石华
不过这样的方式混凝土脱模后所呈现出的效果也显得更加粗放与朴拙,但这种粗放的效果并非我们希望带给孩子们的。于是在这样表面肌理的基础上,我们涂刷了白色涂料,涂料修饰了裸露混凝土的粗糙感,墙面既干净明快,又有呈现出细腻的质感表达,在中庭顶部漫反射天光的映衬下,整个墙面肌理随时间微妙的改变,呈现出丰富而有温度的表情。与有质感的白色墙面形成对比,中庭周围的“孔洞”空间采用了温暖的木质墙板包裹,同时地面配置了小的阶梯空间,多个“孔洞”面向中庭打开,一方面形成围绕中庭的休憩场所,另一方面,每个孔洞自身也形成了一个个温馨的研学空间,让在这里学习和活动的孩子体会到被呵护的感受。
However, the rough effect presented after the concrete demoulding is not what we want to bring to the children. So on the basis of such surface texture, we brushed white paint, which modifies the roughness of the exposed concrete, and the wall is both clean and bright, and presents a delicate texture expression. Under the diffused skylight in the atrium, the entire wall texture changes subtly over time, presenting a rich and warm expression. In contrast to the textured white walls, the “cave” spaces around the atrium are wrapped with warm wooden wall panels, and the ground is equipped with small step spaces. Several “caves” open towards the atrium, on the one hand, forming a resting place around the atrium, and on the other hand, each cave itself also forms a warm study space, allowing children who study and play here to feel cared for.
▼木模板混凝土涂刷白色涂料,Wood formwork concrete painted with white paint©石华
阳光给予的照护
The Care of the Sunlight
自然光的设计一直是我们在教育建筑中不断尝试的设计内容,良好的自然光一方面为教育带来助力,另一方面,也会为在建筑中生活的孩子们带来温暖。在这个应急救灾的学校建筑中,我们希望用温暖的阳光抚慰那些经历了水灾侵扰的孩子们。阳光进入室内的方式做了仔细的控制,天光通过斜向的导光板引入室内,形成了柔和的漫射效果,搭配横向木纹肌理的白色墙面和温暖的木色“孔洞”,创造了一个有温度的校园“聚场”,它成为学校的港湾,关爱着每一个孩子。
The design of natural light has always been a content we have been trying in educational buildings. Good natural light not only helps education but also brings warmth to children living in the building. In this emergency disaster relief school building, we hope to comfort the children who have experienced flood disasters with warm sunlight. The way sunlight enters the room has been carefully controlled. Skylight is introduced into the room through inclined light guiding plates, forming a soft diffuse effect, with horizontal wood grain texture white walls and warm wooden “caves”, creating a warm campus “gathering place”. It becomes the harbor of the school, caring for every child.
▼中庭里漫射的光线,Diffused light in the atrium©石华
这些年的实践中,虽然做过许多校园建筑,但这样一个应急救灾的教育设施对我们来说还是第一次尝试。项目的设计过程中,我们除了考虑常规学校建筑所关注的教育内容外,也把更多的精力放在了如何用空间去关爱孩子们,建筑中每一个场景的构建,每一个细节的设计,每一道光线的设置,都倾注了团队设计师的心血,我们希望用这样的努力,让这样一座有着特殊意义的校园建筑,成为孩子们的心灵家园,呵护着每一个孩子在这里快乐健康的成长~
In these years of practice, although we have done many campus buildings, such an emergency disaster relief educational facility is our first attempt. In the design process of the project, in addition to considering the educational content that conventional school buildings pay attention to, we also put more energy into how to use space to care for children. Every scene construction in the building, every detail design, every light setting, all pour into the efforts of the team’s designers. We hope that with such efforts, this campus building with special significance will become the spiritual home of children, caring for every child to grow up happily and healthily here.
▼场地平面,site plan©BIAD
▼首层平面图,ground floor plan©BIAD
▼二层平面图,first floor plan©BIAD
▼二层平面图,first floor plan©BIAD
▼立面图,elevation©BIAD
▼剖面图,section©BIAD
项目名称:周口店中心小学应急救灾校舍——用温暖的空间呵护孩子们
项目类型:教育建筑
设计方:北京市建筑设计研究院股份有限公司
项目设计:2021
完成年份:2023
设计团队:石华、张广群、金雪丽、吴越飞、王璐、张琳梓、闫景月、白鸽、房梦茜、曾丽娜、王沅培
项目地址:北京市房山区周口店大街 54 号周口店中心小学
建筑面积:3212.64㎡
摄影版权:石华
客户:北京市房山新城投资有限责任公司
材料:混凝土、木材、涂料、U 型玻璃
Project name:Nurturing Children with a Warm Space——Emergency Disaster Relief School Design Practice at Zhoukoudian Central Primary School
Project type:Educational Building
Design:Beijing Institute of Architectural Design
Design year:2022
Completion Year:2023
Leader designer & Team:Shi Hua,Zhang Guangqun,Jin Xueli,Wu Yuefei,Wang Lu,Zhang Linzi,Yan Jingyue,Bai Ge,Fang Mengxi,Zeng Lina,Wang Yuanpei
Project location:No. 54, Zhoukoudian Street, Fangshan District, Beijing, Zhoukoudian Central Primary School
Gross built area: 3212.64㎡
Photo credit: Shi Hua
Clients:Beijing Fangshan Future City Investment Co., Ltd.
Materials:concretewoodcoatingU-shaped glass
客服
消息
收藏
下载
最近































