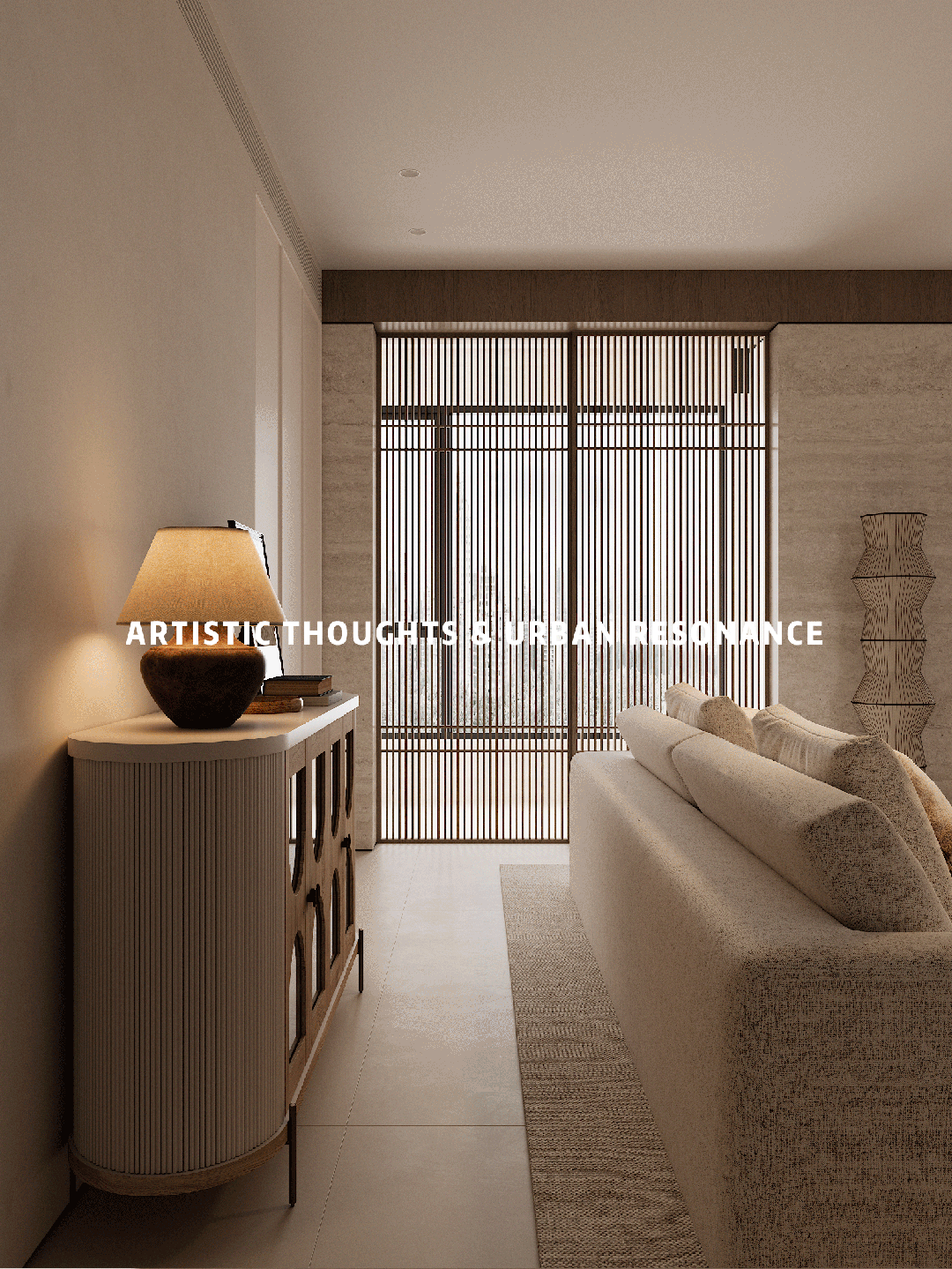查看完整案例

收藏

下载
S&M - NEW
A guide to the elegant life
家宅空间是人生的容器,是灵魂的居所,是一场美学巡礼。
项目地址 | 翡翠悦府
ProjectLocation| Feicuiyuefu
项目面积 | 167㎡
ProjectArea| 167㎡
项目户型 | 三室两厅
House Type | 3L2D
设计主持 | 王绍桔
Chief Design| ShaojuWang
[ 空间表现 ]
DesignEffect
清逸起于浮世,纷扰止于内,情怀与人文构筑的居所呼应人们内心深处的需求。在明与暗的交错和想象中,一抹写意,几许禅意带来心灵的宁静与舒适。
01 玄关
Porch
入户,是一个家的序章。简洁利落的设计,细致纹理于空间匀添一份温润的气质。壁龛式设计自成端景,揉储藏及展示功能二维一体,灵韵意趣浑成。
Entrance porch, is a prelude to a home. Simple and crisp design, fine texture in the space even add a warm temperament. Niche design into its own end scene, kneading storage and display functions two-dimensional integration, the spirit of the charm and interest.
02 会客区
LivingRoom
将禅意设计理念融入到现代设计中,整体氛围和谐而统一。木色素雅,布局清简,木与石的自然纹路,带给空间舒适温暖又不失内敛迷人的艺术气息。在浅色的活跃之间恰当的点深与浅之间的平衡,简洁自然、空寂,同时又透露出空间的朴实。
The Zen design concept is integrated into modern design, and the overall atmosphere is harmonious and unified. The wood color is simple and elegant, the layout is clear and simple, and the natural grain of wood and stone brings the space comfortable and warm without losing the restrained and charming artistic atmosphere. The right balance between deep and light between the light-colored activity is simple and natural, empty, and at the same time reveals the simplicity of the space.
茶室与阳台恰到好处地与客厅合并,区域间流畅的过渡及动线走向,共同绘制一幅柔和雅致的空间画卷,也让身居其中的人意犹未尽,心随境安。The tea room and the balcony are merged with the living room just right, and the smooth transition between the areas and the moving line are drawn together to draw a soft and elegant space picture, which also makes the people who live in it unfinished and the heart follows the environment.
巧妙运用实用主义,通过干净利落的手法在整体的一致性中,又呈现出丰富的变化,从而打破了单一性,使空间带着一种引人注目的节奏与韵律。栅格在空间中的美感,显于光影意境之中,赋予空间张力,为居者提供返璞归真的生活态度。内外走动的人,随影如画,营造了丰富的视觉美感与层次感。
Clever use of pragmatism, through a clean and crisp approach in the overall consistency, but also presented a wealth of changes, thus breaking the unity, so that the space with a striking rhythm and rhythm. The beauty of the grid in the space is manifested in the artistic conception of light and shadow, giving the space tension and providing the residents with a return to nature attitude towards life. People walking inside and outside, with the picture, create a rich visual beauty and sense of hierarchy.
03 餐厨区
Kitchen Area
客餐厅的开敞互联,不仅是尺度的扩容,更是生活方式与情感的融汇与诠释。开放式 L 型布局的厨房,释放更多采光与空间感,在设计上模糊边界感,更加注重与餐厅的互动。
The open interconnection of guest restaurants is not only the expansion of scale, but also the integration and interpretation of lifestyle and emotion. The open L-shaped layout of the kitchen releases more light and space, blurring the sense of boundary in the design, and paying more attention to the interaction with the restaurant.
光影略过厨房,缱绻温柔。纯白与原木色调的克制协同,释放出品质生活的空间共感,恰当的进退尺度在空间中更迭,与家人生活的点滴散落于此。
Light and shadows pass over the kitchen, tender and tender. The restrained coordination of pure white and log tone releases the spatial sense of quality life, the appropriate advance and retreat scale changes in the space, and the bits of life with family are scattered here. 04 书房 Study
通过餐边柜联结餐厅与书房,在弧面空间形态的包裹下,自然光与木质的碰撞,构出安静的学习氛围,包容随性的生活理念也在此蔓延。
The dining room is connected with the study through the side cabinet. The collision of natural light and wood creates a quiet learning atmosphere under the wrap of the curved space form. The concept of inclusive and casual life is also spread here.
05 主卧
Master Bedroom
儒雅的色调贯穿整个主卧空间,沉淀出寂静的观感,刻意避免复杂的装饰和色彩,用线条书写自然之美,质朴的材质肌理映射居者回归的心境。
The refined tones permeate the entire master bedroom space, imparting a serene ambiance, and deliberately avoiding complex decorations and colors. The lines are used to write the beauty of nature, and the rustic material textures reflect the mood of the occupants to return.
一墙隔断主卫与内室,大面积纯白的主卫空间仿佛被微风拂过,带来难以言表的轻盈质感。线条的排列在空间中充当修饰元素,木质格栅隔断减少大面积实墙的冰冷感,功能与美观兼并,简约中带有设计感。
06 次卧
Secondroom
在这里,任情至性的幽然与随和治愈着内心,在色泽衍生出的雅韵中,放慢生活节奏,安然的气息于空间内流动,勾勒静谧的美好住所。
Here, the carefree and easygoing nature of the space heals the heart, where the refined elegance of the color palette creates a sense of tranquility. Slow down the pace of life, and the soothing atmosphere flows through the space, outlining a peaceful and serene dwelling.
从业设计 15 年
日本东京艺术大学进修
清华大学室内设计进修
CIID 中国室内装饰协会会员
第 13 届大金内装设计大赛 浙江区空间设计奖
ICDA 国际建筑装饰室内设计协会高级设计师
用极具简单的线条勾勒最具灵性的空间
——王绍桔
·
AWARD
· 部分设计奖章荣誉展示
·
2023 金住奖·十大设计师奖
2022-2023I-ding Award 国际设计大赛优秀奖
第四届“BERYL”杯 设计风尚奖
M+中国高端室内设计大赛 TOP100
2019“私宅设计大奖”城市榜温州 TOP10
第九届“NEST AWARD”筑巢奖普通户型优秀奖
PChouse Award 私宅设计大奖 Top100
M+中国高端室内设计大赛年度影响力 TOP 榜
第 13 届大金内装设计大赛 浙江区空间设计奖
2019 亚太空间设计年度评选新锐设计师
ICS 国际色彩设计年度色彩空间设计奖
中国美好生活空间设计大赛 TOP50
APDC 亚太室内设计精英邀请赛入围奖
icolor
未来之星青年设计师大赛住宅空间类银奖
…






































