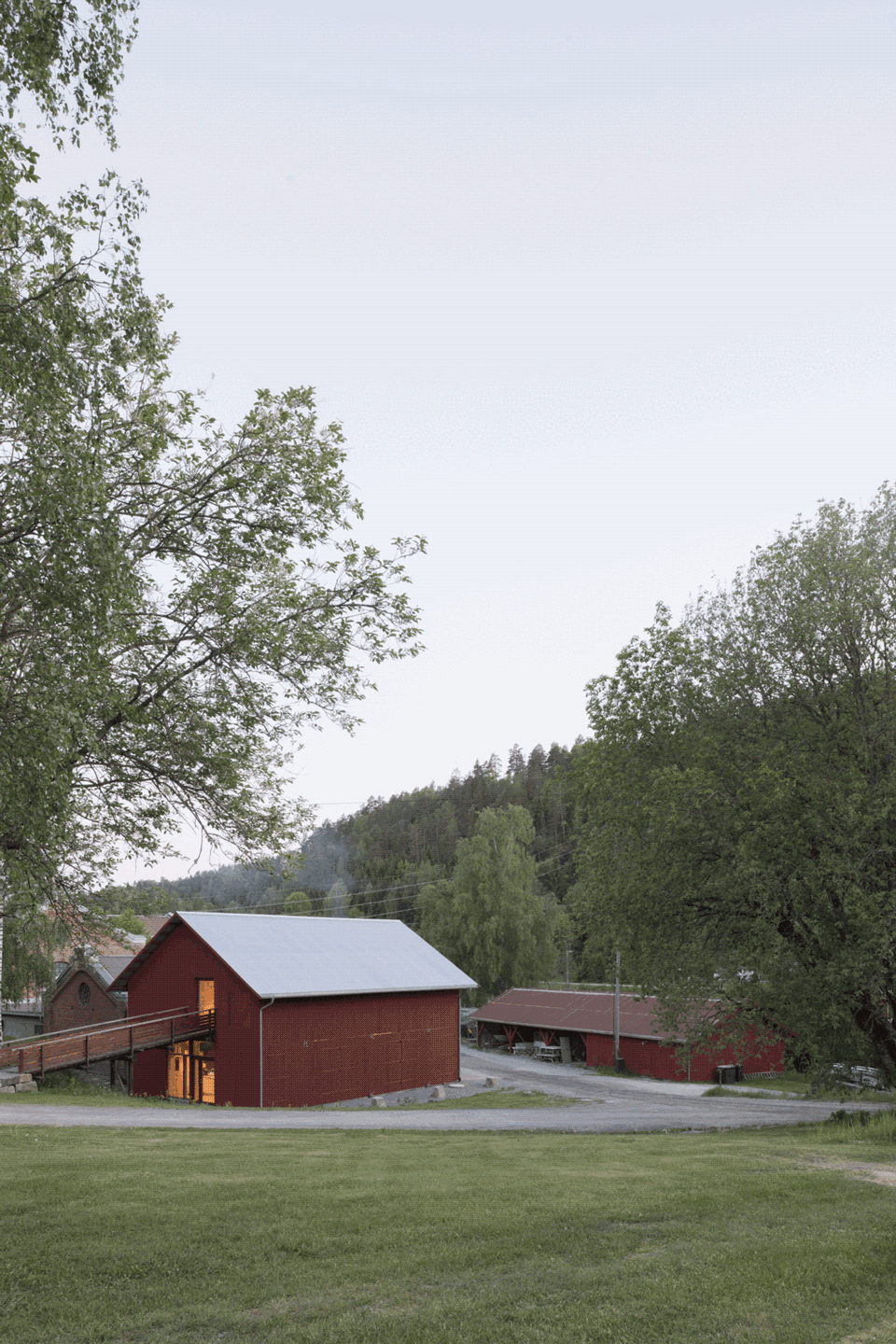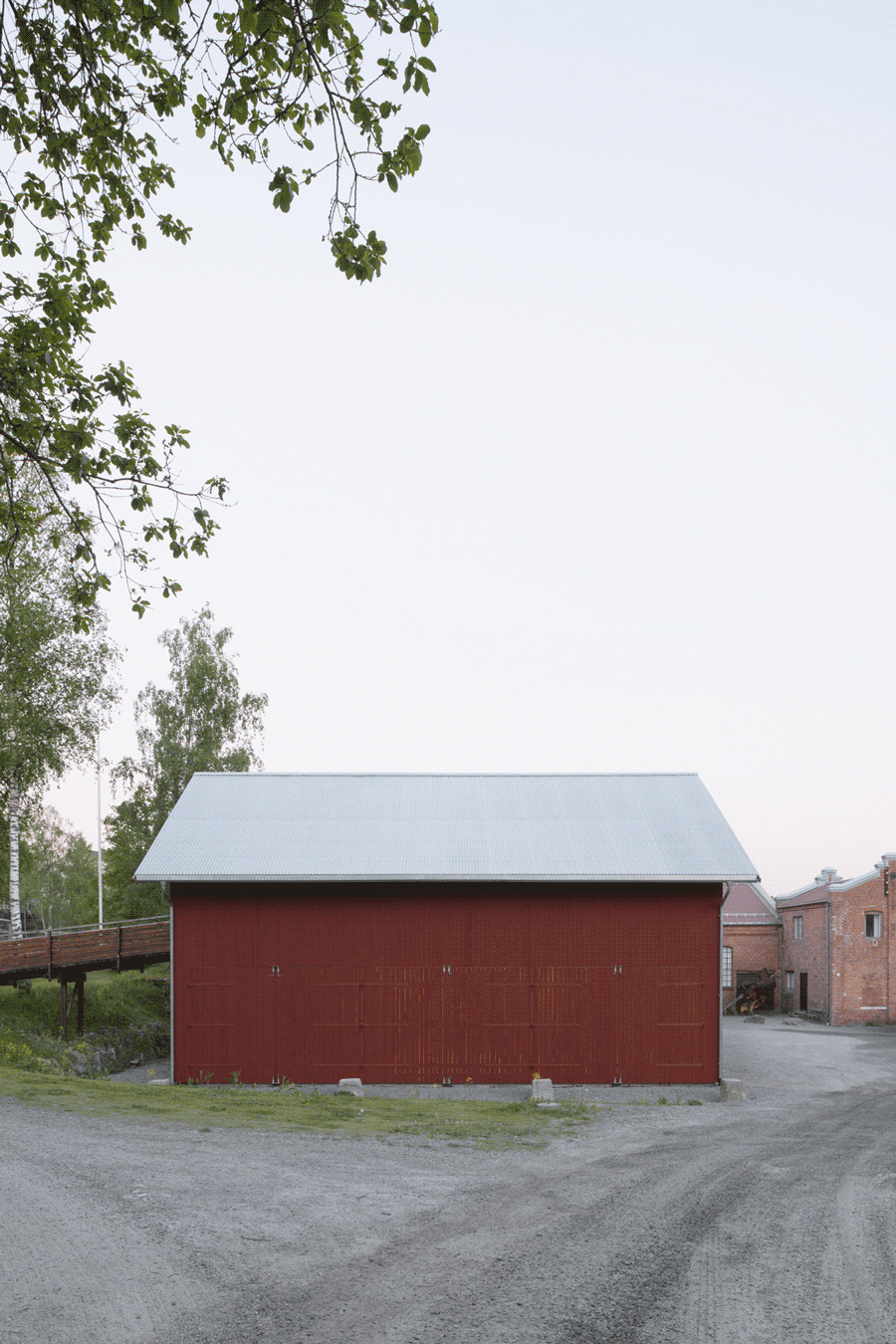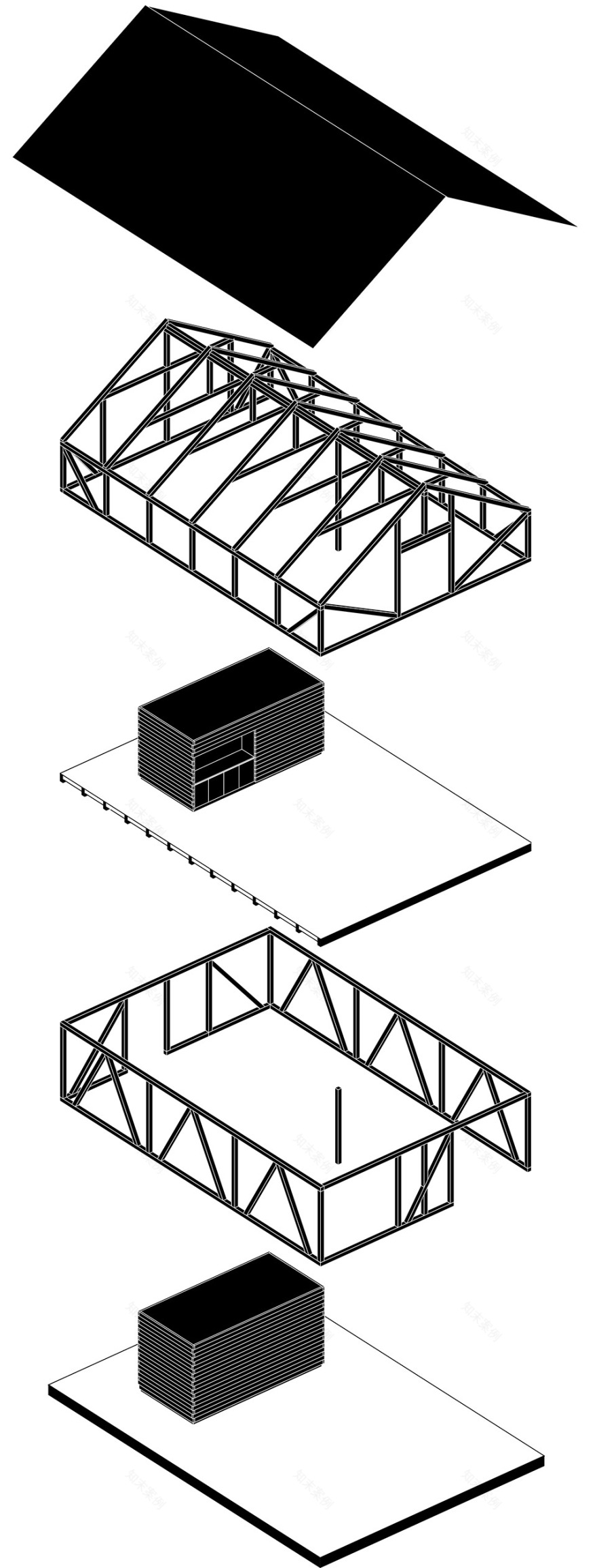查看完整案例

收藏

下载
工业保护建筑Ørje Brug综合体是一处被精心保存的遗产,拥有丰富的木材筏运和加工历史。在这一历史背景下,毗邻哈尔登运河船闸和运河博物馆,被称为 “木屑屋 ”的原始仓库经过重新规划和重建,成为一座现代建筑地标。
The protected industrial complex of Ørje Brug is a meticulously preserved heritage site, rich in the history of timber rafting and wood processing. In this historic setting, adjacent to the Halden Canal locks and the Canal Museum, the original warehouse known as the “Woodchip House” has been re-envisioned and reconstructed as a contemporary architectural landmark.
▼从湖面看向建筑,exterior view from the lake © Thurston Empson Photos
▼一瞥,a glimpse © Thurston Empson Photos
▼立面,facade © Thurston Empson Photos
通过对建筑比例、材料和建筑表现形式的忠实诠释,设计审慎地对建筑遗产进行保护。受原建筑机械卷帘门的启发,一个超大的谷仓活动门系统覆盖在全新的宽敞的落地玻璃之上,使建筑在封闭的历史外观和新的开放性之间切换。这种改造既尊重了原有的视觉语言,又为各种用途提供了动态、灵活的方案。
The design thoughtfully preserves the building’s heritage through a faithful interpretation of its proportions, materials, and architectural expression. Inspired by the original building’s mechanical hoist doors, a system of oversized barn doors and shutters overlays new, expansive glass facades, allowing the building to alternate between its historic, closed-off appearance and a new openness. This adaptive feature honors the original visual language while supporting a dynamic, flexible program for varied uses.
▼可开启的百叶门,openable shutters © Thurston Empson Photos
▼外观概览,exterior overview © Thurston Empson Photos
▼门前小广场,front square © Thurston Empson Photos
▼立面局部,corner facade © Thurston Empson Photos
对材料进行细致周到的再利用是该项目的核心。在拆除过程中,所有可回收的材料都进行了分类和保存。原有的屋顶椽子被修复并重新融入新的结构中,使过去和现在保持了连续性。内部的楼梯由原来谷仓的地板木板制作而成,而外部的桥梁则完全由旧结构系统的元素建造而成。
A careful and thoughtful reuse of materials was central to the project. During demolition, all salvageable materials were sorted and preserved. The original roof rafters were restored and reintegrated into the new structure, bringing continuity between past and present. Inside, the staircase was crafted from the original barn floor planks, while the exterior bridge was constructed entirely from elements of the old structural system.
▼室内概览,interior overview © Thurston Empson Photos
▼开放灵活的室内空间,open and flexible interior space © Thurston Empson Photos
建筑内部重新诠释了传统的谷仓结构,醒目的裸露木框架给室内带来温暖的质感。设计歌颂了该地区的手工艺和材料特色,营造出气氛舒适、浓郁的空间,光影的交相辉映更凸显了这一特点。
Inside, the structure reinterprets traditional barn construction with a striking exposed timber framework that envelops the interior in warmth and texture. The design celebrates the craftsmanship and materiality of the region, creating inviting, richly atmospheric spaces that are accentuated by an interplay of light and shadow.
▼光影的交相辉映,interplay of light and shadow © Thurston Empson Photos
▼楼梯,staircase © Thurston Empson Photos
该项目基于高环保标准打造,充分利用了来自本地的材料和熟练劳动力。建筑全部为木结构,所有承重构件均使用当地砍伐、锯切、烘干和刨光的优质木材。可持续材料被优先考虑:木纤维保温材料取代了合成保温材料,天然防潮层取代了塑料防水布,木纤维挡风板也被广泛使用。就连钉子也是用榉木制成,彰显了对可持续发展细节的承诺。
▼轴测分解,exploded axon © STRÅ Arkitekter AS
The project is grounded in high environmental standards, drawing upon locally sourced materials and skilled regional labor. Constructed entirely of timber, the structure utilizes premium-grade wood for all load-bearing elements, locally felled, sawn, dried, and planed. Sustainable materials were prioritized: wood fiber insulation replaces synthetic insulation, a natural vapor barrier substitutes for plastic sheeting, and wood-fiber wind barriers were used throughout. Even the nails are crafted from beech wood, underscoring the commitment to sustainable detailing.
▼可持续发展细节,sustainable detailing © Thurston Empson Photos
深谙传统建筑技艺的本地工匠是项目得以落地的核心,他们将热情和手工技艺带入每个阶段。这一策略不仅保留了宝贵的手工艺知识,还培养了工匠们的自豪感、协作精神和主人意识。因此,“木屑屋”体现了建筑遗产和社区特征,成为当地历史、工艺和专业技术的物质文化标志。所有仍旧可用的原始材料都得到了精心的再利用,加强了建筑与工业历史的联系。
Local craftsmen, with deep expertise in traditional building techniques, were central to the project’s execution, bringing passion and artisanal skill to each phase. This approach not only preserves invaluable craftsmanship knowledge but also fosters a sense of pride, collaboration, and ownership among the artisans. As a result, the Woodchip House embodies the architectural heritage and identity of the community, serving as a physical and cultural marker of local history, craft, and expertise. Careful attention was given to the reuse of all viable original materials, reinforcing the connection to its industrial past.
▼冬日室内场景,interior scenes at winter © Magnus Berger Nordstrand Photos
▼冬日室内场景,interior scenes at winter © Magnus Berger Nordstrand Photos
建成后的建筑提供了两个开放、灵活的空间,专为艺术展览、活动举办和教育事业而设计,创造了一个欢迎个人、社区团体、学校和企业使用的多功能场所,从而增强了该场所作为充满活力的文化社区中心的作用。
The finished building provides two open, flexible spaces designed for art exhibitions, events, and educational activities, creating versatile environments that welcome engagement from individuals, community groups, schools, and businesses, thus enhancing the site’s role as a dynamic cultural and social hub.
▼远景,distant view © Thurston Empson Photos
▼轴测,axon © STRÅ Arkitekter AS
▼平面图,plan © STRÅ Arkitekter AS
Year: 2021-2023
Typology: Community Center
Size: 300 m²
Address: Engebret Soots vei 11, Ørje
Client: Stiftelsen Ørje Brug
Architects: STRÅ Arkitekter AS
客服
消息
收藏
下载
最近




































