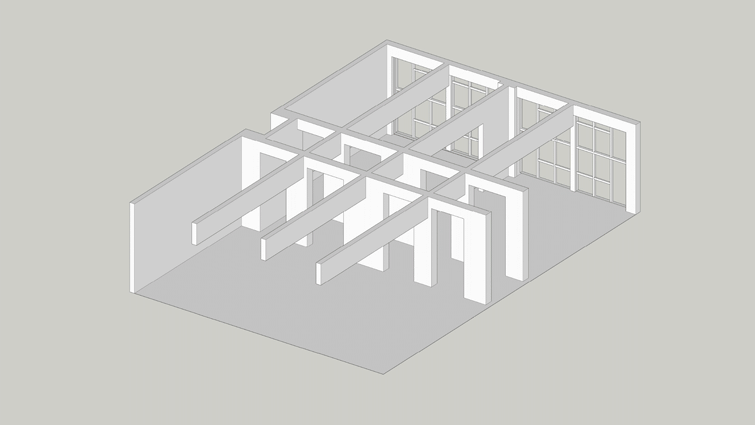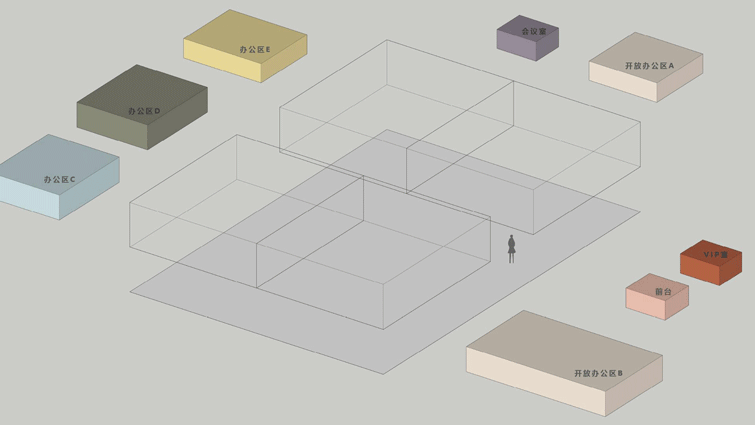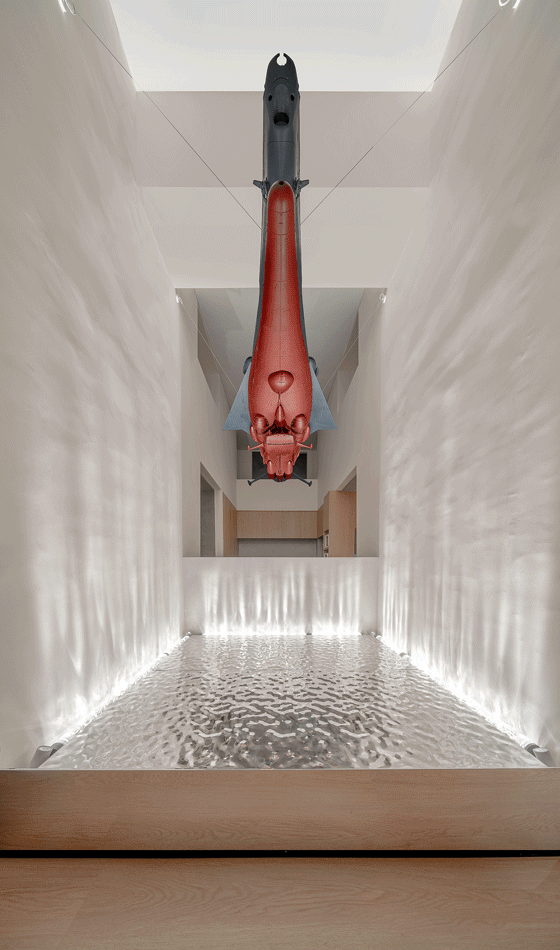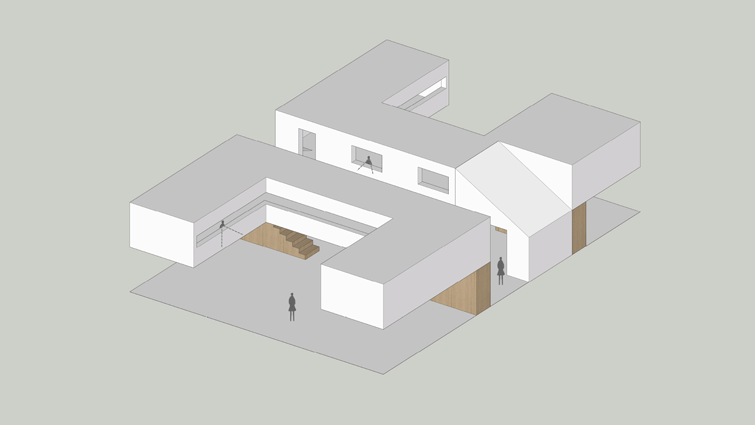查看完整案例

收藏

下载
活力旅行社是一家致力于为全球客户提供优质旅游服务的行业标杆企业,成立于 2008 年,隶属于富德铨集团。新总部办公室位于珠海 CBD 高层,有着较为开阔的城市景观视野,与澳门隔海相望。
ENERGY TRAVEL AGENCY is a leading travel solutions provider committed to delivering high-quality services to clients worldwide. Established in 2008, it is a subsidiary of the Fu Tak Chun Group Limited. The company’s new headquarters is located on the upper floors of a modern high-rise in Zhuhai’s CBD, offering expansive cityscape views and embracing Macau across the sea.
▼空间概览,overview of the space©花觉影像·林惠敏
c.dd 有限無界以打破惯有空间思维的创意设计,重构以人为本的办公体验,回应充满活力、轻松、高效的企业文化。
c.dd brings creative design thinking that breaks away from conventional spatial norms, reimagining a people-centric office experience that reflects the company’s dynamic, relaxed, and efficient corporate culture.
▼重构以人为本的办公体验,a people-centric office experience©花觉影像·林惠敏
#01 体块重建 房子里的房子 Spatial Reconstruction: A House Within a House
项目原有空间受限、原建筑屋梁较低,且中区架起两列规整的柱体和顶部横向延伸的屋梁不可拆除。在原有梁柱框架的制约下,如何高效承载办公、接待、会议、艺术展示等多种功能,并赋予空间足够的舒适度、灵活性以满足容纳 95 人办公的需求,成为设计团队亟待解决的问题。
▼空间重构思路分析,reconstruction analysis©c.dd 有限無界
The original space was constrained by a limited area, low beams, and two rows of regular columns in the central area, along with horizontally extending beams that could not be removed. Given these constraints, the design team was challenged creating a functional, comfortable, and flexible space capable of accommodating 95 employees while supporting diverse functions such as work, reception, meetings, and art exhibitions.
▼受原有梁柱框架影响,constrained by the original beam structure©花觉影像·林惠敏
如果功能和活动区域依托原有场地形态布置,就会成为常规套式下的办公空间,拥挤且乏味可陈。不如做一个「房子里的房子」。
▼核心功能分析,core function analysis©c.dd 有限無界
Organizing the functional areas within the existing space would result in a traditional, cramped, and uninspired office layout. Instead, the design team decided to create a “house within a house.”
▼「房子里的房子」,”house within a house.”©花觉影像·林惠敏
设计团队以内建筑的手法重新构建室内布局,利用 4.28 米的层高优势嵌套「一个夹层」,再设置「三座楼梯」连接二层的「四间房子」,实现空间增容和改变空间的平淡性;继而顺势把一个大尺度的空间划分成不同功能的小尺度体块,创造空间功能独立又开放交流的社交互动场景。
By leveraging the 4.28-meter ceiling height, a mezzanine was inserted into the space, and three staircases were strategically positioned to connect four distinct “houses” on the second floor. This layout not only expanded the usable space but also broke the monotony, transforming a large, open area into small, functional zones that foster independent activities while promoting open interaction.
▼空间功能独立又开放交流,functional zones that foster independent activities©花觉影像·林惠敏
#02 体验重构
光感、艺术、洄游
Experience: Light, Art, and Flow
入口由其中一端切入,这里汇集着兼具功能性和艺术性的公共区域:前台接待区、VIP 室。简洁方正的体块勾勒出前台空间,线性灯带辅以点位射灯铺设出均匀明亮的光环境。
The entrance leads to a multifunctional and artistic public space, including the reception area and a VIP room. The reception area is framed by a simple geometric volume, with linear light strips and carefully positioned spotlights creating an evenly lit, inviting atmosphere.
▼前台接待区,the reception area©花觉影像·林惠敏
由企业创始人提出的软装需求,项目团队原创画作,将经典动漫角色铁人 28 号与澳门酒店元素巧妙结合,寓意着胜利和澳门酒店业的繁荣。
In response to the founder’s vision for the office’s interior aesthetic, the design team crafted an original painting that merges the iconic anime character, Tetsujin 28-go, with Macau’s hotel elements. The artwork symbolizes victory and prosperity, paying homage to the thriving hospitality sector of Macau.
▼墙上的原创画作,an original painting on the wall©花觉影像·林惠敏
置于中区的作品《铁人 28 号·澳门》和《大和号》融合了复古与未来科技感,用一种更符合当下年轻人喜好与审美的形式回应企业创始人的情怀,展现与企业文化相契合的艺术创意,以增强客户与员工对企业崇尚活力的认知,也让企业的形象自进入之初得到提升聚集。
Displayed in the central area, the artworks “Tetsujin 28-go· Macau” and “Yamato” feature a retro-futuristic aesthetic that captures the founder’s nostalgia. These pieces resonate with the tastes of young generation, reflecting a modern, creative interpretation of the company’s culture and helping to elevate the corporate identity right from the moment visitors enter the space.
▼置于中区的作品,the artworks displayed in the central area©花觉影像·林惠敏
一层的整体动线围绕中区形成,于墙体间打通两个可反复洄游的走廊,让开放式办公区彼此产生视觉联系,增加内部办公之间的双向交流。
On the first floor, the circulation revolves around the central area, creating a dynamic loop with two interconnected corridors through openings in the walls. This design enhances visual connections between open office areas, fostering communication among internal teams.
▼开放式办公区,open office area©花觉影像·林惠敏
▼可反复洄游的走廊,interconnected corridor©花觉影像·林惠敏
素净的白墙基底与温润的木材质感、有趣的艺术作品与现代的办公家具,碰撞出一个轻松、高效、简洁的办公氛围,亦侧面回应企业理念,创造一个促进空间使用者有效协作、灵感迸发的活力之地。
The minimalist white walls, complemented by warm wood textures, intriguing artworks, and modern office furnishings, come together to form an atmosphere that is both relaxed and efficient. This design not only echoes the corporate philosophy but also fosters a dynamic environment that encourages collaboration and sparks creativity.
▼轻松、高效、简洁的办公氛围,relaxed and efficient office atmosphere©花觉影像·林惠敏
▼轻松、高效、简洁的办公氛围,relaxed and efficient office atmosphere©花觉影像·林惠敏
▼温润的木材质感,warm wood textures©花觉影像·林惠敏
#03 流动创造
分梯、透景、开窗
Fluid Circulation: Stairs, Views, and Window Openings
在楼梯动线和夹层的设计上,同样追求极致的空间使用率、舒适度。「三座楼梯」位于中区两端以连接上下楼层,在室内构建出一个通透、开放、流动的立体枢纽。
In the design of the staircases and mezzanine, c.dd focuses on maximizing space utilization and comfort. The three staircases, located at either end of the central area, connect the upper and lower floors, creating an open and fluid three-dimensional hub.
▼通透、开放、流动的立体枢纽,an open and fluid three-dimensional hub©花觉影像·林惠敏
▼一个通透、开放、流动的空间,an open and fluid space©花觉影像·林惠敏
每个楼梯均设置平台层,经由九级台阶后再上四级台阶抵达夹层,还在「两座楼梯」之间建立一个串联夹层空间的廊道,与《大和号》一同轻盈地悬空在挑高的中区上,丰富不同功能体块之间的视觉趣味和互动。
Each staircase includes a platform layer, with nine steps leading to four more that reach the mezzanine. Between two staircases, a corridor links the mezzanine spaces, floating lightly in the double-height central area alongside the “Yamato” installation, enriching the visual appeal and interaction between distinct functional zones.
▼串联夹层空间的廊道,a corridor links the mezzanine spaces©花觉影像·林惠敏
相较于一层的开放,夹层更趋向于独立性和私密感的场感营造,以一间会议室、三间办公室为主。
While the first floor embrace openness, the mezzanine fosters a sense of independence and privacy, accommodating a meeting room and three offices.
▼夹层空间,mezzanine space©花觉影像·林惠敏
▼夹层会议室,meeting room in mezzanine space©花觉影像·林惠敏
夹层通过 U 字型布局向楼梯左右两侧分别展开形成中空,并采用透景的手法在每个空间内向外「开窗」,以避免因梁位低矮产生压抑感和造成采光的缺失,也为上下层的对话提供更多的可能。
▼空间对话分析,space dialogue©c.dd 有限無界
The mezzanine is configured in two U-shaped volumes, stretching to both sides of the staircases to create a double-height open void. Through strategically carving out window openings in each space, the design allows views outward, avoiding an oppressive feeling caused by low beams and ensuring ample natural light. This also enhances the fluid dialogue between the upper and lower levels.
▼上下层的对话,the fluid dialogue between the upper and lower levels©花觉影像·林惠敏
在墙地面材料至家具软装方面,选择以耐用、易清洁、易维护的材质回应企业的实用性需求,确保空间能够长久保持干净、清爽的高效印象。同时,从声音维度考虑空间使用者的舒适度,夹层空间的材质采用吸音板、矿棉板、地毯等声学物料,避免夹层设计中钢结构造成的噪音滋扰。
Materials chosen for the walls, floors and furnishings emphasize durability, ease of maintenance, and practicality. This ensures the space retains a fresh, clean, and efficient impression over time. Acoustic considerations were integral to the design as well. The mezzanine utilizes sound-absorbing panels, mineral wool boards, and carpets to reduce noise caused by steel structures, enhancing comfort for the employees.
▼耐用、易清洁、易维护的材质,durability, ease of maintenance, and practicality material©花觉影像·林惠敏
此外,通过独立新风系统的加持,让室内空气流通顺畅,为员工营造清新、健康且可持续的工作环境,享受活力与美好。
An independent ventilation system ensures smooth air circulation, creating a healthy, sustainable work environment where employees can thrive in a space filled with vitality.
▼营造清新、健康且可持续的工作环境,creating a healthy, sustainable work environment©花觉影像·林惠敏
如《大和号》的意义象征,每一次边界的探索,都指引我们抵达一个未来之地。活力旅行社总部的整体规划,c.dd 有限無界尝试突破传统办公楼宇的固有态势,自一开始就从空间的内建筑性作思考,反向利用建筑本身的局限性,为空间使用者们塑造了超脱原建筑面积想象力的办公体验。
Much like the symbolic message of the “Yamato” art installation, every exploration leads toward a future destination. In designing the headquarters for ENERGY TRAVEL AGENCY, c.dd sought to transcend conventional office patterns. By embracing the architectural constraints, the design reimagined the space, crafting an office experience that goes beyond the original limitations.
▼塑造了超脱原建筑面积想象力的办公体验,crafting an office experience that goes beyond the original limitations©花觉影像·林惠敏
兼顾企业对空间的人本需求和期待,通过人与装置、空间的互动完成了充满活力和意趣的精神领地打造,以探索家的场域精神,影响着每一个人:每次出发,都是为踏上更伟大的征程。
Balancing the company’s human-centered space needs with its vision, the design fosters a vibrant, engaging environment that encourages the interaction among people, installations, and space. The adventurer spirit influences everyone who enters: every departure is a step toward an even greater journey.
▼一层空间,ground floor plan©c.dd 有限無界
▼夹层空间,mezzanine floor plan©c.dd 有限無界
项目类型:企业办公
项目名称:活力旅行社·总部
项目地点:广东·珠海
项目面积:360㎡
完工时间:2024.05
设计主持:李星霖、何晓平
项目管理:余国能
供应管理:何柳微
执行团队:梁一辉、曾晓君、黄加欣、黎家杰
推广策划:何艳婷
艺术装置:睿斯奥美学
项目摄影:花觉影像·林惠敏
空间设计 & 全案落地管控:c.dd 有限無界
特别鸣谢
客户:活力旅行社有限公司
Project information
Project category: corporate office
Project name: ENERGY TRAVEL AGENCY Headquarters
Location: Zhuhai, Guangdong
Area: 360 square meters
Completion time: May 2024
Lead designers: Li Xinglin, He Xiaoping
Project management: Yu Guoneng
Supply management: He Liuwei
Execution team: Liang Yihui, Zeng Xiaojun, Huang Jiaxin, Lai Jiajie
Promotion planning: He Yanting
Art installation: ROECIO Art studio
Photography: Feast Vision/Fafa Lam
Interior design and execution:c.dd
Client: ENERGY TRAVEL AGENCY










































