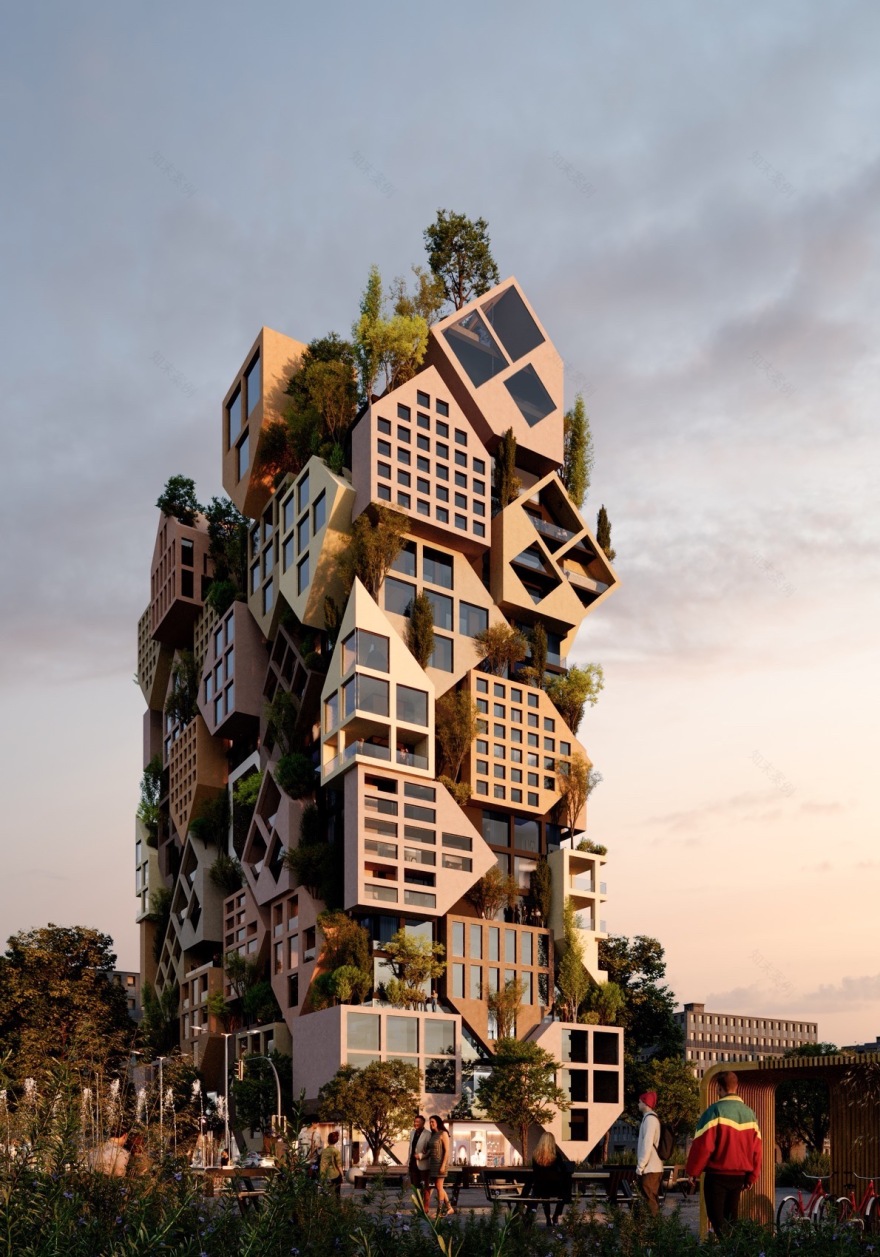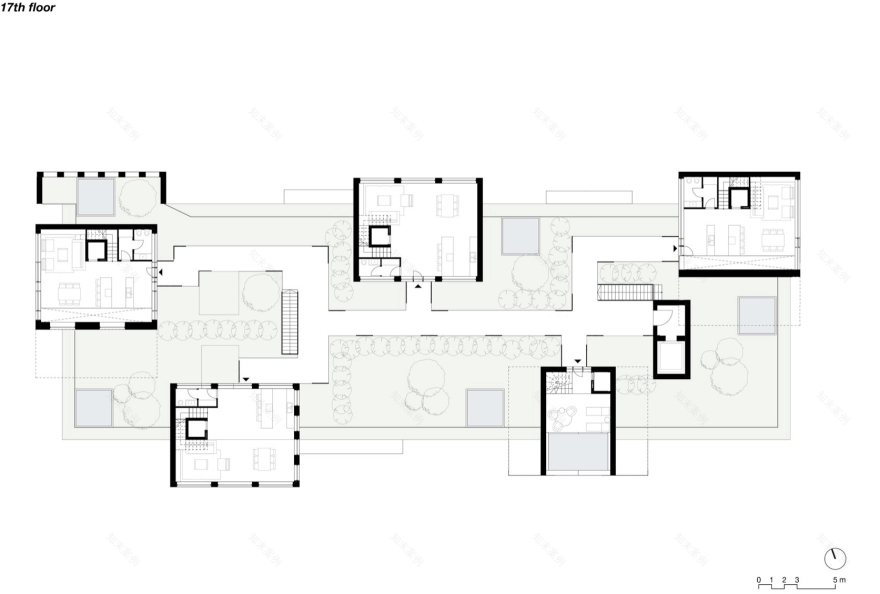查看完整案例

收藏

下载
在地拉那(Tirana),一座由NOA设计的新塔楼反映了阿尔巴尼亚首都的快速变化。带有山墙屋顶的原型乡村住宅以令人眼花缭乱的垂直构图堆叠在一起,就像一幅等待最后拼成的拼图——捕捉城市的过去和尚未被书写的未来。
In Tirana, a new tower designed by NOA reflects the rapid transformations of the Albanian capital. The archetypal village house with a gabled roof is multiplied and stacked in a dizzying vertical composition, resembling a puzzle that awaits its final piece—capturing both the city’s past and its future yet to be written.
▼项目概览,overall view © Atelier4, NOA
该项目坐落在一个75 x 25米的矩形地块上,周边建筑密集,城市肌理由十层的楼宇与两层或三层的住宅交替构成,这也是地拉那的典型城市肌理。新的多功能建筑将取代现有的建筑,为当地居民提供大约160套不同大小的公寓(从70到130平方米不等),以及一家酒店和一个大型商业区。
The project is set on a rectangular 75 x 25 m lot in a densely built area, where ten-story buildings alternate with two- or three-level homes—a common situation in Tirana. The new mixed-use building will replace the existing structure, providing around 160 apartments of various sizes (from 70 to 130 m²), a hotel, and a large commercial area.
▼拼图意向,concept of puzzle © Atelier4, NOA
设计概念旨在揭示从农村住宅到城市公寓的生活转变,象征着城市的快速发展。建筑体量垂直上升,形成标志性的都市村落。Puzzle Tirana大楼的形态与塔楼相似,动态和多样化的房屋形状模块组成了大楼的四个立面,立面上的山墙体块突出了0.5米到3米不等。这些不同颜色的模块在形式、屋顶朝向、开口的数量和大小上各不相同。
The concept’s idea was to represent the transition from life in rural houses to urban apartments, symbolizing the city’s rapid growth. The project rises vertically, forming an emblematic metropolitan village. Puzzle Tirana takes shape as a tower where the four facades feature a dynamic and varied composition of house-shaped modules with gabled roofs, projecting from 0.5 to 3 meters. These modules, in different colors, vary in form, roof orientation, and the number and size of openings.
▼鸟瞰,aerial view © Atelier4, NOA
▼立面近景,closer view © Atelier4, NOA
垂直的村落特征不仅体现在体量上,每个模块都容纳了公寓和商业区以外的空间功能。这些空间是室内和室外的混合空间,可以容纳无尽的功能 —— 空中花园、凉亭、露天电影院、游泳池、桑拿、烧烤区等等。建筑的四个立面具有相同的建筑价值,使塔楼与周围的城市文脉和谐互动。三角形的入口标志着Rruga Medar Shtylla购物中心的入口。
This vertical village is more than just a formal feature: each module represents extra space for apartments and commercial areas. It’s a hybrid space, both indoor and outdoor, that can host endless functions—hanging gardens, loggias, open-air cinemas, pools, saunas, barbecue areas, and more. The building’s four facades hold equal architectural value, allowing the tower to interact harmoniously with the surrounding urban context. A triangular entrance marks the entry to the shopping center on Rruga Medar Shtylla.
▼分析图,analysis diagram © Atelier4, NOA
▼模块分析,analysis diagrams © Atelier4, NOA
通过将当地植物和灌木引入到模块的突出部分,立面的构图得到了进一步地丰富。在底部两层,空中花园与雕塑相辅相成,沿着立面创造了一条艺术通道。
The facades are further enriched by grafting local plants and shrubs onto the projecting sections of the modules. On the first two floors, this hanging garden is complemented by sculptures, creating an artistic pathway along the facade.
▼分析图,analysis diagram © Atelier4, NOA
▼建筑与绿植的结合,combination of volumes and plant © Atelier4, NOA
▼底层公共空间,ground floor public space © Atelier4, NOA
空间功能垂直分布:地下为停车场;底部两层为商业区;2楼到6楼混合了酒店和公寓,而从7楼到16楼则只有公寓(共158套)。塔楼顶部的三个楼层包含了五套顶层公寓,每套公寓都为单独的体量,周围环绕着广阔的郁郁葱葱的花园,“漂浮”于地拉那上方58米的天空中。项目已通过初步设计审定,进入执行设计阶段。
The functional distribution is vertical: parking is underground, the first two floors house the commercial area, from the 2nd to the 6th floors there’s a mix of hotel and apartments, while from the 7th to the 16th floors there are only apartments (a total of 158 units). The tower culminates in three floors dedicated to five penthouses, each in a single volume and surrounded by an extensive lush garden 58 meters above Tirana’s rooftops. The project has received preliminary design approval and now enters the executive design phase.
▼顶层花园,top floor garden © Atelier4, NOA
▼室内效果,interior view © Atelier4, NOA
▼露台上的不同场景,different scenarios on the terrace © Atelier4, NOA
▼一层平面图,1st floor plan © Atelier4, NOA
▼八层平面图,8th floor plan © Atelier4, NOA
▼十七层平面图,17th floor plan © Atelier4, NOA
▼剖面图与南立面图,longitudinal section and south elevation © Atelier4, NOA
▼剖面图与西立面图,cross section and west elevation © Atelier4, NOA
Project name: Puzzle Tirana
Architecture: NOA
Co-Author: Atelier4
Typology: Skyscraper/Mixed-use
Location: Rruga Medar Shtylla, Tirana, Albania
Client: Private
Status: Preliminary Design Approval
Volume: 107.300 m3
Surface: 32.700 m2
Renderings: Atelier4, NOA
客服
消息
收藏
下载
最近




















