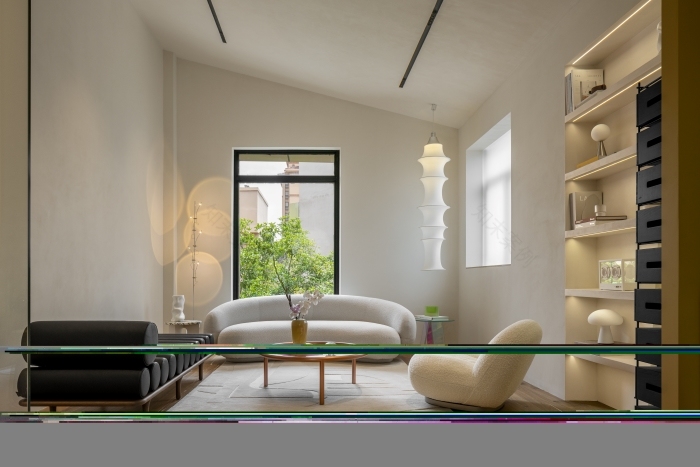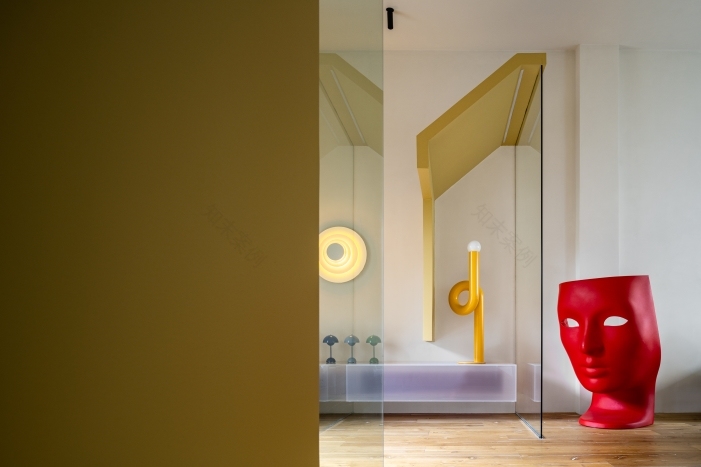查看完整案例

收藏

下载
《断章》
你站在桥上看风景
看风景人在楼上看你
明月装饰了你的窗子
你装饰了别人的梦
-卞之琳
Fragment
By Bian Zhilin
You stand on the bridge viewing scenery
The scenery viewer up in the building is looking at you
The bright moon adorns your window
And you adorn other people’s dreams
家具的风格多样,而对应的生活场景也是丰富变化。这让我们想起卞之琳的断章这首诗意境。对应的穿插,人与物品,空间中都是风景的一部分。从空间到材料,从色彩到光影,从家具到饰物。都希望在艺术与设计多元之间得到传递。
The style of furniture is diverse, and the corresponding life scene is also rich and varied. This reminds us of Bian Zhilin’s poem poem. Corresponding interpenetration, people and objects, space are part of the landscape. From space to materials, from color to light, from furniture to accessories. All hope to be transmitted between the diversity of art and design.
HOMTIQUE是一家根植于上海的家居生活艺术空间品牌,理念源自HOME与BOUTIQE的结合,意在以独具一格的精品店形式,承载并延展人们对于居住空间的想象。西安的家居生活空间为了满足新的发展需求,希望在现有137㎡空间改建的基础上结合2期新的124㎡面积进行设计。
HOMTIQUE is a HOME living art space brand rooted in Shanghai. The concept is derived from the combination of home and BOUTIQE, aiming to carry and extend people’s imagination of living space in the form of unique boutiques. Xi ‘an’s home and living space in order to meet the new development needs, it is hoped that on the basis of the existing 137 square meters of space reconstruction combined with the new 124 square meters of the second phase of the design.
遇到三个大问题是:1.如何有效地展示不同的空间场景。2.施工的同时保证营业 3.新旧场地之间的串联方式。
There are three major problems: 1. How to effectively display different spatial scenes. 2. Ensure business while construction. 3. Connect new and old sites in series.
我们规划一条漫游穿插的游廊,在1期与2期交集点进行汇合,两边各自施工,满足1期的营业,最少的改动。2期的重新规划,满足空间的需求。游廊不同的开口对应固定的展厅门洞窗口,增强视线的多样性。
We plan a roaming and interspersing corridor to meet at the intersection point of Phase 1 and Phase 2, and each side will be constructed separately to meet the business of Phase 1 with minimal changes. Phase 2 re-planning to meet the space needs. The different openings of the verandas correspond to fixed exhibition hall doors and Windows to enhance the diversity of sight lines.
1期的小展厅采用不同色块对应相似类型家具,2期大场景下,采用温和的形式形成包容性强的空间氛围。场景跟随时间流动,生活的剧场总是彼此呼应的变幻。
The small exhibition hall of Phase 1 adopts different color blocks corresponding to similar types of furniture, and in the large scene of phase 2, a mild form is adopted to form a strong inclusive space atmosphere. Scenes flow with time, and the theater of life is always changing in response to each other.
项目信息——
项目名称:HOMTIQUE家居生活艺术空间
项目地址:西安市
项目类型:家具零售空间
设计内容:室内 家具/装置 灯光 设计
规模面积:137+124=261平米
设计时间:2022.06—2022.08
施工时间:2022.09—2023 . 04
设计单位:序态设计研究室
设计团队:杨添堡,王鹏一
家具布置设计:HOMTIQUE+序态设计
摄影师 : woooow studio
Project name: HOMTIQUE Home Living Art Space
Project address: Xi ‘an City
Project type: Furniture retail space
Design content: Interior furniture/installation lighting design
Size area: 137+124=261 square meters
Design time: 2022.06-2022.08
Construction time: 2022.09-2023.04
Design:XT Design&Research
Design team: Yang Tianbao, Wang Pengyi
Furniture layout design: HOMTIQUE+ XT Design&Research
Photographer: woooow studio
客服
消息
收藏
下载
最近























