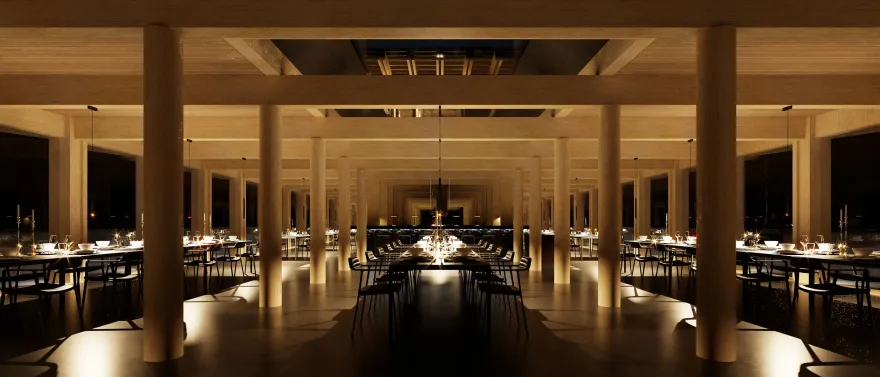查看完整案例

收藏

下载

翻译
Location:Jabloneček, Ralsko-Mimoň, Czechia; | ;View Map
Project Year:2024
Category:Sculptures
Green Agora – Columns for Jabloneček
The Jabloneček valley, a region of natural, geological, and historical value nestled within the cool deciduous forests of Ralsko, has been home to people for centuries, who worked its fields, meadows, orchards, and pastures. Only due to the misfortunes of the 20th century did Jabloneček become a mysterious, forgotten place. After the military area was disbanded, Jablonec, the only one of seventeen defunct villages in the area, was zoned for recreational use.
The land art installation Green Agora symbolizes the restoration of this cultural landscape, reopening to the public once again. At the end of the valley road, where hiking and cycling trails begin, an inviting gathering space has been created. Complementing this area is a large circular installation made from building remnants, serving as a fire pit for visitors.
Revitalized Valley
The valley's revival was initiated by Serge Borenstein, who spent more than a decade refining the right approach. “I have made countless trips to Jabloneček, each one transformative,” he recalls. “I realized that we don’t want to exploit nature here but rather become part of it.” A series of workshops, inviting some of the best architects of the younger generation, led to the concept of a luxury boutique resort based on the symbiosis between modern architecture and nature. The valley's revival began with restoring the local landscape, from which the architecture of the future resort—designed by the studios CHYBIK + KRISTOF, Formafatal, Mjölk architekti, and KOGAA—draws its inspiration.
Landscape architect Jakub Finger from Atelier Partero, responsible for both the landscape installation and overall valley revitalization associated with the future development, emphasizes respect for nature and history as unifying elements in the design: “We are creating an idyllic, harmonious environment to reinhabit this valley gradually. Within the picturesque natural landscape, new architecture will emerge that reflects the valley’s natural and cultural distinctiveness.”
Restoring the Cultural Landscape
The landscaping concept is based on the unique character of the valley, incorporating its natural, geological, technical, cultural, archaeological, and historical elements. The first step in this transformation was simply clearing the area. Soil restoration, sowing of flower meadows, planting of hedges and live fences, and the renewal of an orchard with heirloom fruit trees are all essential. Access will be enhanced by revitalized and newly constructed trails.
This “inhabited landscape” will be a synergy of naturalistic planting, gentle terrain modeling with natural materials, and land-art elements. “The goal is a smooth transition from cultivated valley landscape to forested hills, supporting both nature appreciation and biodiversity restoration for insects, birds, and forest flora and fauna,” Finger says.
Art of Initiation
The Green Agora land-art installation is the first of many artistic and cultural events designed to reawaken this forgotten valley near Prague, gradually transforming it into a haven for physical and spiritual well-being.“This landscape installation positively activates the space, sparking new emotions, curiosity, and interest in people while linking back to the area’s history. It creates a hopeful atmosphere, heralding a new future,” explains Finger, who has experience with the transformative potential of landscape installations from projects such as one in Ostrava’s PLATO Gallery.
The installation sets the stage for the valley’s further development. Atelier Partero designed the column arrangement directly within the layout of the iconic wooden structure by Mjölk architekti, a signature building that will bridge the valley. “The colonnade acts as the crystalline core, a manifesto for the future architectural development of the valley, where natural materials and structures meet advanced technology,” adds Finger.
Inspired by Nature
The richly textured and colored columns were created using 3D-printed ultra-high-performance concrete by So Concrete. “So Concrete projects closely emulate natural structures, with each column embodying a symbiotic blend of technology and natural forces,” Finger says of the collaboration with So Concrete.
Artist Federico Díaz explains, “We have long explored columns as an archetype in architecture. The column’s aesthetic is achieved through parametric design, where each decorative element has a functional purpose, derived from the natural flow of static forces.” As the curator of the project, Díaz describes his role: “Observing the optimization process that generates thousands of shapes, I select the right one based on intuition and experience.” Díaz calls So Concrete’s aesthetic “Digital Raw,” describing surfaces that embrace unrefined, natural roughness, which he views as a new form of luxury emphasizing material beauty and integrity. “Simplicity and purity in form highlight genuine qualities over superficial glamor, aligning with ecological principles.” The rough material finishes also align with ecological requirements, a core value of contemporary luxury in the architecture of the new Jabloneček.
Team:
Client Serge Borenstein
Atelier Partero: Landscaping
Setting of columns: Tomáš Kalhous MY76
Photographer BoysPlayNice
▼项目更多图片
客服
消息
收藏
下载
最近













































