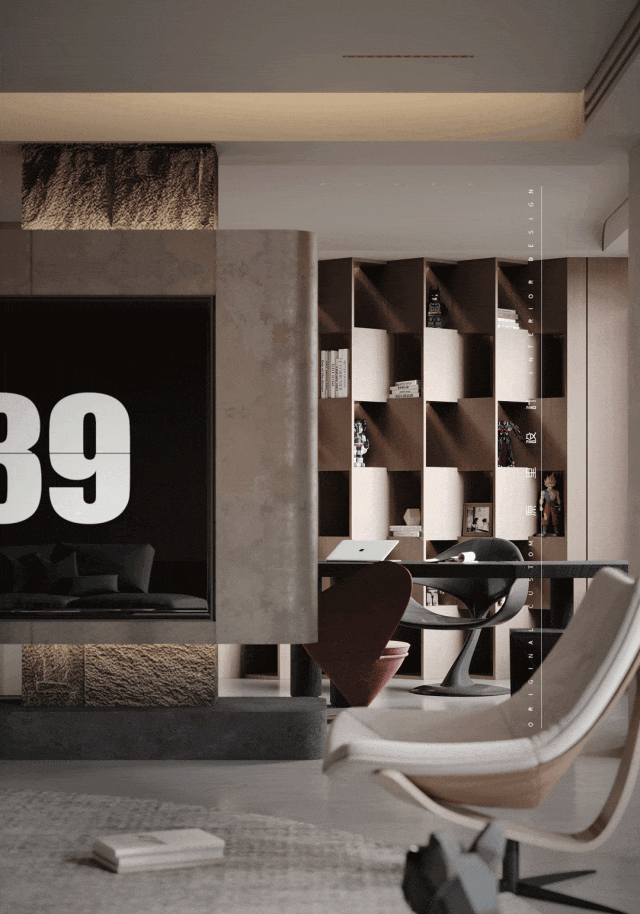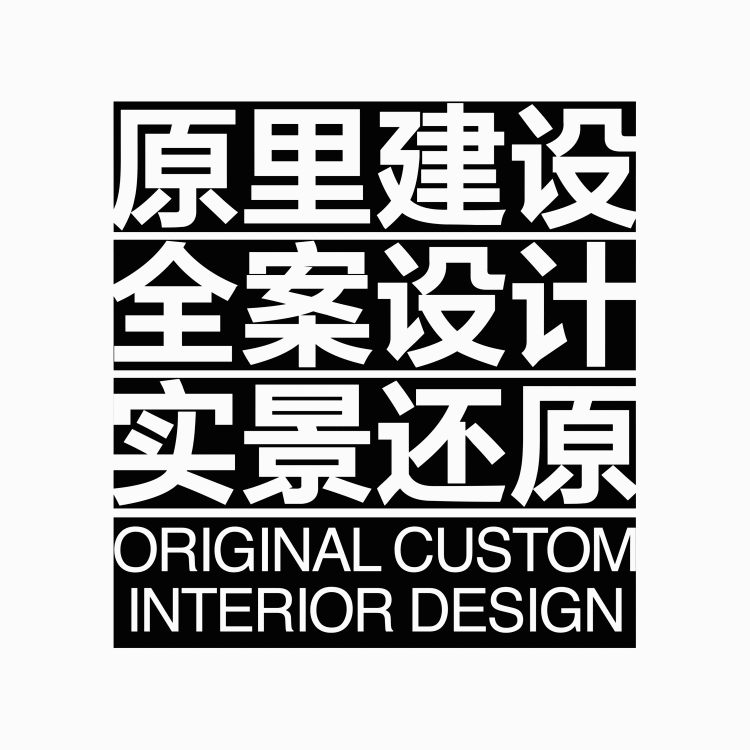查看完整案例

收藏

下载
充足、饱满且柔和,家给予居者繁华幕后的静谧与私享。身心归处,既可以包裹着内心世界的柔软和舒情,给生活另一种的保护和慰藉。
Abundant, full, and soft, home provides residents with tranquility and privacy behind the hustle and bustle. It is a place where the body and mind can return, enveloping the softness and comfort of the inner world, offering another form of protection and solace to life.
▽地下挑空客厅
[壹章]
悦己至上灵活舒动
地下室 2F 做挑空处理,-2F 以会客娱乐为主要功能,开放式布局确保室内空间开阔通透。
会客区与水吧区之间形成互动关系,丰富空间层次。
水吧区以原始柱体做穿插处理,延展出吧台台面,与玻璃酒柜形成呼应。
灯光洗练,带来前卫的奢华感。
The 2nd floor of the basement is designed with an open void, while the -2F is primarily used for reception and entertainment, with an open layout that ensures the interior space is spacious and transparent. An interactive relationship is formed between the reception area and the water bar area, enriching the spatial levels. The water bar area features an interplay with the original columns, extending the bar counter and resonating with the glass wine cabinet. The lighting is refined, bringing a sense of cutting-edge luxury.
▽-2F 空间结构
-1F 与-2F 构成了空间完整的「悦己」休闲区域...观影、品茗、健身以及私藏展示等功能,都是对生活的热爱。
The -1F and -2F together form a complete "Pleasure of Self" leisure area... Watching movies, enjoying tea, exercising, and displaying personal collections are all expressions of a passion for life.
利用-1F 相对独立的结构特点,将一些自身个性需求的功能融入其中,形成相对静态私享的空间,同时利用天井让地下室有自然元素的互动。
Taking advantage of the relatively independent structural features of the -1F, some functions that cater to personal preferences are integrated into it, creating a relatively static and private space. At the same time, a skylight is used to allow natural elements to interact with the basement.
[贰章]
空间解构 还原生活
将 1F 的空间重新解构,给予生活最大化的舒适度。背景墙利用穿插和悬浮的构造,简洁利落,同时让空间形成互动,金属漆面搭配石材肌理,同样给予空间力量感的支撑。
Restructure the space on the 1F to maximize the comfort of living. By using interwoven and suspended structures, the space is made neat and clean, while also creating interaction between different areas. The combination of metallic finishes with the texture of stone also provides a sense of strength and support to the space.▽1F 楼梯间
▽1F 客厅
餐厨格局开阔,并形成相对独立的空间,让每一刻的欢聚都可以毫无拘束。意式的私属高定美学充盈着整个空间,诠释着居者对于生活的态度。
The dining and kitchen layout is spacious and forms a relatively independent space, allowing every moment of gathering to be unrestrained. Italian private custom aesthetics fill the entire space, interpreting the residents’ attitude towards life.▽1F餐厨区
[叁章]
舒度奢阔 私隐尊享
进入主卧套房的空间,长廊的动线,层层递进,让空间不仅具有仪式感,也让居所的气场得以提升。与北向卫浴空间的结构穿插,也让空间有了相应的互动。
Placing the kitchen on the -1F level allows for more functional use of the space on the ground 1F. Considering cohabitation with the elderly, the most conveniently accessible south-facing room on the first floor is designated as the elderly room, maximizing the scale and interacting with the south-facing garden, providing a comfortable and convenient living scenario for the elderly.▽2F 主卧室套房
▽衣帽间与卫生间
设计运用简洁而流畅的线条,体现了意式的优雅和现代感。温润的色调搭配木质、石材与金属,营造出温馨而又高级的氛围感。
▽卧室
▽沈阳中海望京府 360㎡下沉庭院实景落地
▽沈阳龙湖锦璘原著 140㎡实景落地
▽沈阳华发和平首府 143㎡实景落地
▽沈阳新世界卓铸 210㎡实景落地
▽朝阳凌源宝德众泰 400㎡+实景落地
▽沈阳金辉中央云著 350㎡+实景落地
▽沈阳城开中心 1800㎡实景落地
室内设计:OCID 原里设计
软装设计:集未软装
主创设计师:田 新
参与设计师:李晓丹
项目名称:金地·峯汇下叠
设计面积:400㎡
OCID 原里设计主理人、创意总监:李志航
原里设计,由知名设计师李志航先生创立,立足于沈阳。以高端私宅、商业空间、软装艺术以及执行落地为主设计服务板块。同时在不断创新作品和提升全系统落地执行力的基础上,开展全国设计服务和全案落地服务。不止于呈现个性化的需求设计,更是结合时间、空间维度来提供全考量、定制化的空间解决方案。










































