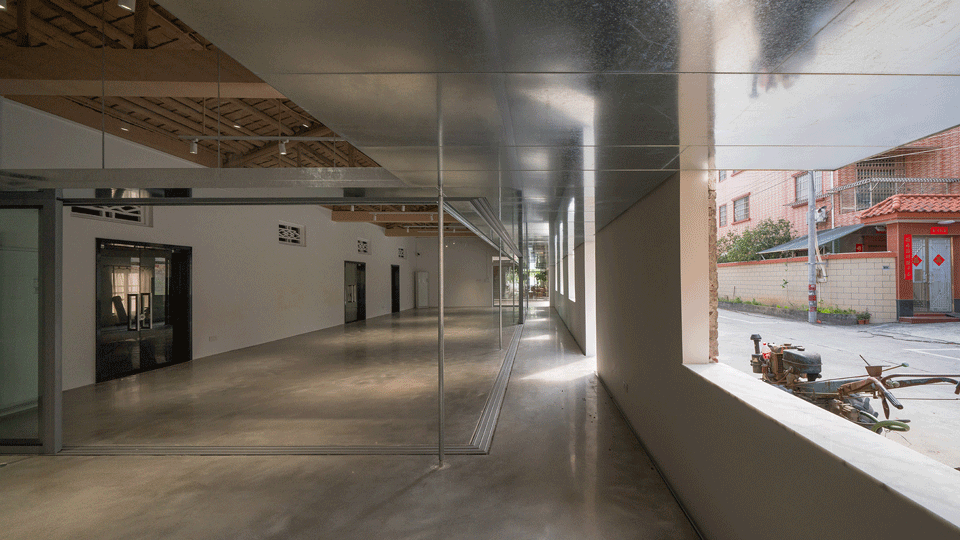查看完整案例

收藏

下载
项目场地位于顺德左滩村。临近河涌,自西向东由生产队小楼、蚕房以及书屋咖啡三栋不同时期的建筑串联组成。这里曾是涌口生产队的养蚕用房与村民事务会议场所。2023 年,其中的砖木结构的蚕房建筑纳入“和地在创”社区艺术营造计划,转向艺文展演功能,氹边建筑受邀对其进行改造。
The project site is located in Zuotan Village, Shunde, adjacent to the river channel. It runs from west to east and consists of three buildings from different periods: a production team building, a silkworm house, and a library and coffee shop. It was originally a silkworm breeding house and a venue for village affairs meetings for the chongkou production team. In 2023, the brick and wood structure of the silkworm house building will be included in the “HE INTERACTION” community art creation plan, shifting towards the function of art and cultural exhibitions, and Atelier Waterside has been invited to renovate it.
▼室内概览,overview of the indoor space©张超
在现场调研中发现,尽管蚕房在结束生产任务后一直扮演着村居公共空间的角色,但由于外立面的封闭性,使得除特定活动外,村民鲜有兴趣进入其中。这一现象使我们意识到此次设计的重要意义并非仅限于装饰与美化,而是更深层次的思考:一方面如何将空间开放,与周边环境建立联系,以体现建筑的“公共性”;另一方面则是如何看待旧建筑,从而延续场地记忆。
▼模型,model©氹边建筑
During on-site research, it was found that the silkworm house has been playing the role of a public space in the village since the end of its production mission. However, due to the closed posture of the exterior facade, villagers are less interested in entering the silkworm house except for specific activities. This also makes us realize that the significance of this design is not just decoration and beautification in a simple sense. The design thinking attempts to point to two aspects, one is how to reflect the “publicness” of architecture at the spatial level; One is how to view old buildings and preserve the memory of the site.
▼入口,entrance©张超
▼体现建筑的“公共性”,reflect the “publicness” of architecture©张超
设计首先拆除了蚕房南立面的门窗,在立面上形成一个个深邃阴影的洞口,来加强视线上的内外联系。接着,在室内的南侧引入一段走廊,将一部分内部空间作为村落道路的延续,形成半户外的开放路径。连接起东西相邻的两栋建筑,鼓励相遇,让不同方向的人跟事物都能与蚕房产生连结。走廊与蚕房室内部分的边界,是由一系列的玻璃推拉门组成的墙体来界定。人们也可以通过控制推拉门的开合范围,随时改变室内外的边界,从而将人与自然引入到蚕房的内部。除了推拉门约 25 米长的透明展示界面外,整合在推拉门顶端两侧的遮光卷帘与挂画槽也给现代艺术的展演带来多样的可能性。
▼改造前建筑,building before the renovation©氹边建筑
The design first removed the doors and windows on the south facade of the silkworm house, creating deep shaded openings on the facade to enhance the visual connection between the inside and outside. Next, a corridor will be introduced on the south side of the interior, with a portion of the internal space serving as a continuation of the village road, forming a semi outdoor open path. In addition to connecting two adjacent buildings, it also encourages encounters, allowing people and things from different directions to connect with the silkworm house. The boundary between the corridor and the indoor part of the silkworm house is defined by a series of glass sliding doors on the wall. People can also change the boundaries between indoors and outdoors at any time by controlling the opening and closing range of sliding doors, thereby introducing people and nature into the interior of the silkworm house. In addition to the transparent display interface of the sliding door, which is about 25 meters long, the integrated shading roller blinds and hanging grooves on both sides of the top of the sliding door also bring diverse possibilities for the exhibition of modern art.
▼扮演着村居公共空间的角色,playing the role of a public space in the village©张超
为了避免破坏原蚕房木屋架的完整性,廊下空间的尽高控制在两米。走廊天花主要采用镀锌钢材建造,一端用镀锌圆钢柱支撑,另外一端倚靠着旧建筑的墙体,穿过外立面洞口,向室外出挑组成庇护的屋檐,并在旧的红砖立面上小心的形成交织与对照。
▼剖面 & 细部,section & detail©氹边建筑
In order to avoid damaging the integrity of the original silkworm house wooden roof truss, the height of the corridor space is controlled at two meters. The corridor ceiling is mainly constructed of galvanized steel, with one end supported by galvanized round steel columns. The other end leans against the wall of the old building, passes through the opening of the exterior facade, and forms a sheltered eave outside the room, carefully weaving and contrasting on the old red brick facade.
▼走廊天花主要采用镀锌钢材建造,The corridor ceiling is mainly constructed of galvanized steel©张超
▼镀锌圆钢柱细节,galvanized round steel columns detail©张超
2024 年,在“和地在创”项目资助下,蚕房空间正式由“二高表演.南方舞馆”主理运营。改造后蚕房,像是南方的骑楼和甘竹溪边棚架下的空间,同时也是“敞开于街,让居民容易亲近的艺文场所”。
▼剖透视,section perspective©氹边建筑
In 2024, with the support of the “HE INTERACTION” project, the silkworm room space will be officially managed and operated by the “Ergao Dance Production Group (EDPG)“. After renovation, the silkworm house resembles a southern arcade and a space under a shed by the Ganzhu River, while also serving as an “open and accessible artistic and cultural venue for residents”.
▼夜景,night view©张超
▼轴测图,axonometric©氹边建筑
▼一层平面图,ground floor plan©氹边建筑
▼屋顶平面图,roof floor plan©氹边建筑
▼剖立面 & 外立面,section & elevation©氹边建筑
▼剖立面,section©氹边建筑
项目名称:左滩蚕房改造/二高表演.南方舞馆_和地在创社区艺术空间
项目时间:2023 年
项目所在地:广东顺德龙江镇左滩村涌口
项目类型:旧建筑改造、社区艺术空间设计
建筑面积:252㎡
建筑设计:氹边建筑工作室
建筑师:刘洋、曾海玲、邓豪威
材料: 镀锌钢材、钢化超白玻璃、铝型材轨道门
施工方:佛山积奇装饰有限公司
植物配置:翁子添
摄影:张超
空间改造支持:七+5 公益设计组织
空间改造顾问:广东智达公益营建
项目策划及资助:和的慈善基金会
空间主理:二高表演 EDPG
项目主办:顺德区社会创新中心
项目协办:顺德区龙江镇左滩村民委员会
Project name: Zuotan Silkworm House Renovation
Year:2023
Address: Zuotan Village, Longjiang Town, Shunde, Guangdong
Project: Renovation of old buildings, design of community art spaces
Area: 252㎡
Design team: Atelier Waterside
Architects: LIU Yang, ZENG Hailing DENG Haowei
Materials: Galvanized steel, tempered ultra white glass, aluminum profile track doors
Construction: Foshan Jiqi Decoration Co., Ltd
Plant Consultant:WENG Zitian
Photographs: ZHANG Chao
Space renovation support: SEVEN PLUS FIVE Nonprofit Design Association
Space Renovation Consultant:Guangdong ZHIDA Public Welfare Construction
Project Planning and Funding: HE FOUNDATION
Space Manager: Ergao Dance Production Group (EDPG)
Project organizer: SHUDE SOCIAL INNOVATION CENTER
Project Co organizer: Zuotan Village Committee, Longjiang Town, Shunde District
























