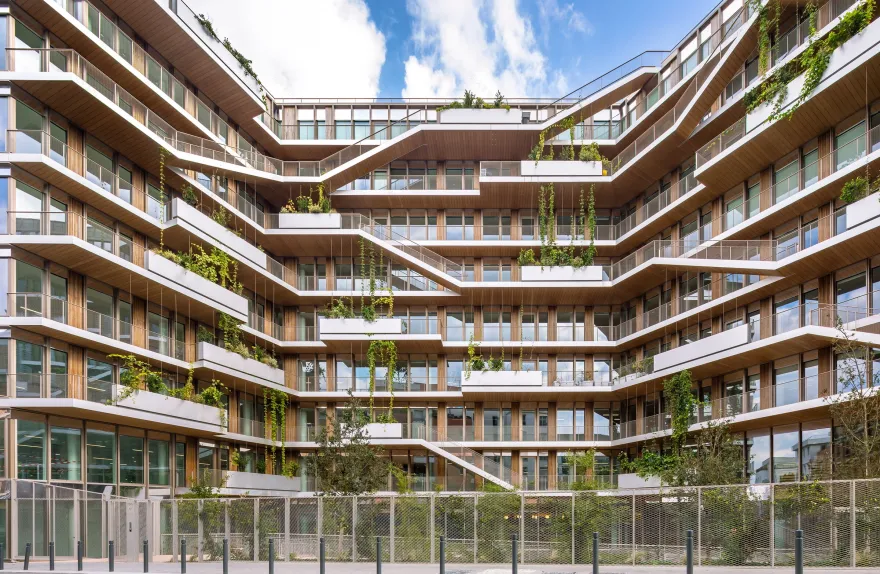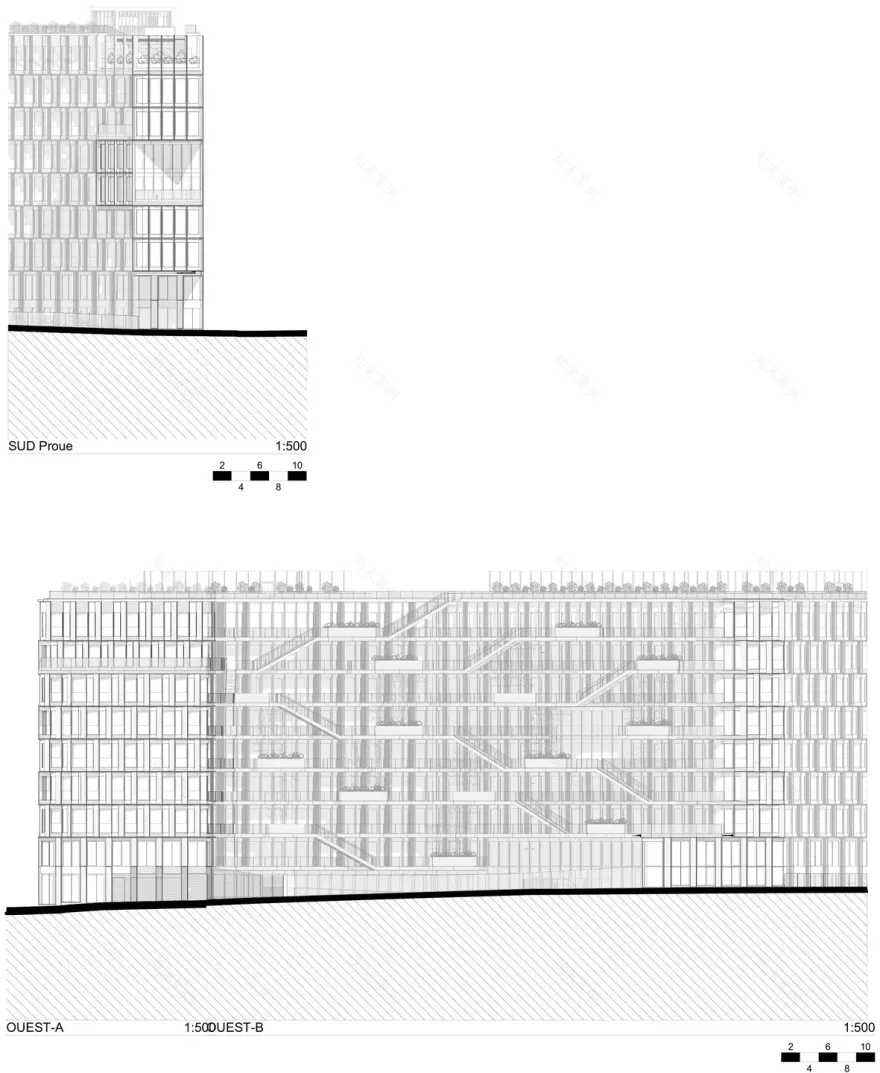查看完整案例

收藏

下载

翻译
Architect:Brenac & Gonzalez & Associés BGA
Location:Saint-Ouen-sur-Seine, France; | ;View Map
Project Year:2024
Category:Offices
The Reiwa building is part of a rapidly changing district, and a key component in the renewal of the area between Saint Ouen town hall and the Paris ring road. Our ambition for this building, delivered in 2024, was to articulate several scales: that of the Greater Paris area, linked to the image of the head office, on a large scale. But it's also about a more local scale, of a building that weaves links with its surrounding landscape, that composes with what already exists: be it residential buildings or the nearby planted roads. This desire for connection is achieved by seeking a genuine domesticity, an openness to place through the creation of a landscape that extends and amplifies the existing.
This gentle transition is enhanced by the differentiated treatment of the facades. The façades on the property lines are composed of a “uniform texture” of juxtaposed frames. This crystalline skin, with its multiplicity of modules, conveys an impression of grand scale. On the other hand, the facades, arranged in the inflections like landscaped hollows, are made up of balconies (that runs) equipped with planted trellises. They are places of serendipity, outdoor work spaces, new third places in tertiary programs. A network of external staircases connects each terrace and garden in a continuous path.
The stratification effected by the superimposition of these balconies, and the presence of vegetation, reflect a real domesticity, a strong use value and a close link between the building and its context. The building fully illustrates the concept of the landscape building in terms of its extent and fragmentation. Yes, it's about offering users an extroverted building, in the sense of its capacity to open up to the outside world, but also through an expressive image, an identity of its own that contributes to the influence of the company it now houses.
▼项目更多图片
客服
消息
收藏
下载
最近




















































