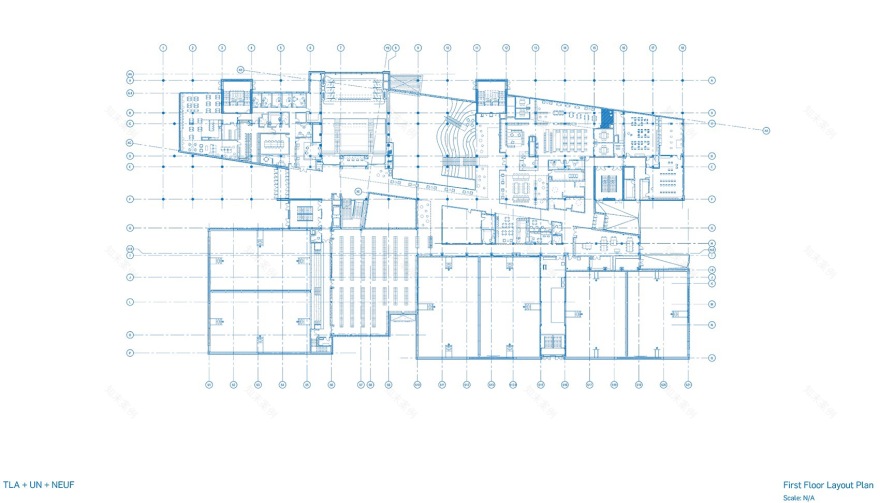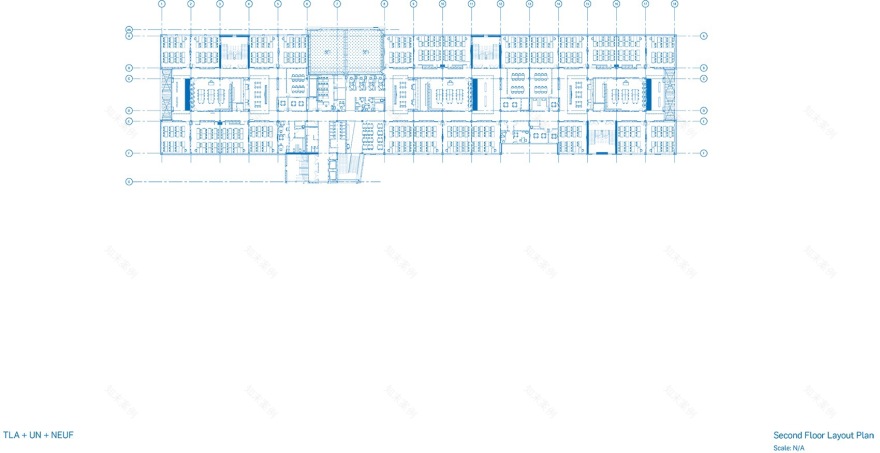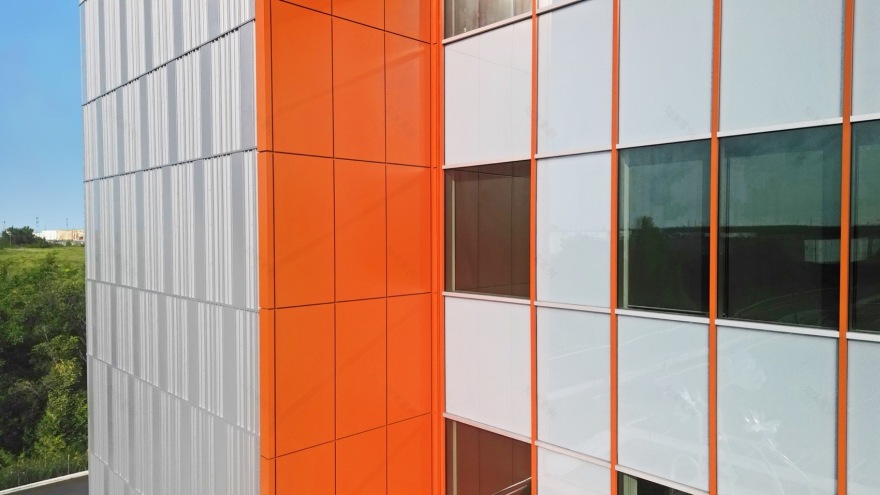查看完整案例

收藏

下载
今年秋天,由 TLA Architectes、UN architecture 和 NEUF architect(e)s 设计的两所新高中正式开学,它们分别是位于 Anjou 的 Irma-LeVasseur 和位于北蒙特利尔的 aux Mille-Voix。由三家事务所组成的联合体参与到魁北克省教育部于 2020 年启动的雄心勃勃的计划中,旨在为该省创造更理想的教学基础设施。这两个项目都以开放和鼓舞人心的学习空间为特色,在这里,人与人之间的互动和与自然的联系促进了学生的个人成长和学业成就。
This autumn was marked by the opening of two new high schools designed by TLA Architectes, UN architecture and NEUF architect(e)s: Irma-LeVasseur in Anjou, and aux Mille-Voix in Montréal-Nord. The three firms joined forces as part of an ambitious project launched by Quebec’s Ministère de l’Éducation in 2020 aimed at renewing the province’s teaching infrastructure. Both projects feature open and inspiring learning spaces, where human interaction and connections with nature stimulate students’ personal growth and academic achievements.
▼学校鸟瞰,aerial view of the school© Frédérik Bernier
▼项目外观,exterior of the project© Raphaël Thibodeau
▼户外活动空间,outdoor space© Raphaël Thibodeau
高适应性建筑 An adaptable architecture 每所学校的设计具有高度的适应性,融入了周围的建筑环境和社会环境。虽然两者都符合严格的政府标准,例如,在立面上强制使用魁北克标志性的百合蓝和铝板,但它们的布局和体量形式都是独特的,每一所学校都是根据其场地的特殊性量身定制的。除了美学之外,该项目对于教育学极为关注,旨在以充满流动性的空间支持学生与学校的成长与发展。
Each school’s design is adapted to its built and social environment. While both meet stringent ministerial standards, for example, the imposition to use Quebec’s fleur-de-lys blue and aluminum panels on their façades, their layout and volumetry are distinctive, each tailored to the particularities of its site. Beyond aesthetics, the projects are of particular interest for their educational programs, designed to evolve within a fluid space.
▼学校外观,exterior of the school© Raphaël Thibodeau
▼教学楼,teaching building© Raphaël Thibodeau
▼台阶,steps© Raphaël Thibodeau
▼细部,details© Raphaël Thibodeau
可持续策略
A sustainable approach
庭院中间种植了一棵黑枫树和一棵铁木树,与景观设计中新的和原有的树木相辅相成。树木体现了项目的环境敏感性,此外该项目还采用了一系列生态节能策略提升了建筑的可持续性。再生混凝土路面和绿白相间的屋顶将热岛效应降至最低;幕墙促进自然采光;地热系统可以节省大约 35%的能源。
A black maple and an ironwood tree are planted in the middle of the courtyards, complementing the new and pre-existing trees included in the landscape design. The trees embody the environmental sensitivity of the projects, expressed through a range of features that contribute to the sustainability of the buildings. Recycled concrete pavements and green-and-white roofs minimize the heat island effect; curtain walls promote natural lighting; a geothermal system provides energy savings of approximately 35%.
▼庭院鸟瞰,aerial view of the courtyard© Raphaël Thibodeau
▼庭院,courtyard© Raphaël Thibodeau
▼顶视图,top view© Raphaël Thibodeau
▼由走廊看庭院,viewing the courtyard from the hallway© Raphaël Thibodeau
▼走廊,hallway© Raphaël Thibodeau
▼细部,details© Raphaël Thibodeau
包容性设计
An inclusive design
教学空间交织于可用于学术和课外活动的流动空间中。教室中的可移动隔板,以及开放的协作空间,证明了新学校的灵活性。标识设计采用了丰富的材料、颜色和纹理,为建筑创造出清晰易懂的寻路系统。
The program elements are situated in a fluid space used for academic and extracurricular activities. The use of movable partitions in the classrooms, and the absence of partitions in collaborative spaces, illustrates the flexible nature of the new schools. A rich palette of materials, colours and textures facilitates wayfinding in each building.
▼大厅,lobby© Raphaël Thibodeau
▼阅读阶梯,reading terrace© Raphaël Thibodeau
▼大厅近景,corner of the lobby© Raphaël Thibodeau
▼开放的协作空间,open collaboration space© Raphaël Thibodeau
▼细部,details© Raphaël Thibodeau
▼储物柜,lockers© Raphaël Thibodeau
▼教室,classroom© Raphaël Thibodeau
▼实验室,lab© Raphaël Thibodeau
▼公共空间,social space© Raphaël Thibodeau
▼楼梯入口,entrance of the staircase© Raphaël Thibodeau
▼楼梯,staircase© Raphaël Thibodeau
▼色彩鲜艳的寻路系统,colorful wayfinding system© Raphaël Thibodeau
社区参与
Engaging communities
学校中组织了各种各样的教学空间,例如技术实验室、表演空间、手工和数字创意工作室,这些空间为学生们带来的体验远远超越了传统的教室。用于文化活动的礼堂和中庭,以及可以在课余时间出租给当地俱乐部的体育设施,有助于将这两个项目融入各自的社区。
The variety of teaching spaces – technology labs, performance spaces, manual and digital creative studios – goes far beyond the traditional classroom. The use of the auditorium and atrium for cultural events and the sports facilities by local clubs outside of school hours, help to integrate both projects into their respective communities.
▼户外运动场,outdoor sport field© Raphaël Thibodeau
▼周围景观,landscape© Raphaël Thibodeau
▼体育馆外观,exterior view of the sports hall© Raphaël Thibodeau
▼篮球馆,basketball field© Raphaël Thibodeau
艺术整合 Integrating art 两所学校中引入了一系列艺术作品,迎合了当地对于艺术扶持的政策。当地艺术家 Marc-Antoine Côté 为 aux Mille-Voix 高中设计一座室外雕塑作品,它矗立在建筑的南立面前,以五根柱子的形式,向多年来积累的知识财富致敬。悬挂于主楼梯的彩色的螺旋雕塑则由视觉艺术家 Marc Dulude 创作,该作品的动态能够与人们的动作相呼应。在 Irma-LeVasseur 高中,三件艺术装置作品增强了建筑的构图,其中包括由 Marie-Michelle Deschamps 创作的散落在整个场地上的花卉雕塑,以及由 Nicolas Baier 和 Sylvain Bouthillette 分别为建筑的北入口设计的模块化铝结构和壁画。
Several artworks were created and integrated as part of the province 1% policy. Local artist Marc-Antoine Côté designed the exterior work at aux Mille-Voix high school: five columns standing in front of the building’s south façade, a nod to the wealth of knowledge amassed through the ages. Visual artist Marc Dulude created a colourful spiral that he suspended from the main staircase, an echo of users’ movements. At Irma-LeVasseur high school, three works enhance the architectural composition, including a series of floral sculptures by Marie-Michelle Deschamps scattered throughout the grounds. Inside, Nicolas Baier and Sylvain Bouthillette designed, respectively, a modular aluminum structure and a mural for the building’s north entrance.
▼教学楼前的花朵装置,floral installation in front of the teaching building© Raphaël Thibodeau
▼细部,details© Raphaël Thibodeau
▼当地艺术家 Marc-Antoine Côté 为 aux Mille-Voix 高中设计的室外雕塑作品,outdoor sculpture by local artist Marc-Antoine Cote for aux Mille-Voix High School© Raphaël Thibodeau
▼细部,details© Raphaël Thibodeau
Aux Mille-Voix 高中场地的规模及其邻近的林地影响了建筑的位置和布局。两个紧凑的体量围绕着一座郁郁葱葱的庭院组织,建筑体量的轴线相互垂直,并与邻近街道直接连通。学校面向一座公共广场开放,这里既是接待区,也是露天剧场。该高中可容纳 1800 多名学生,学生以不同年龄段分为六组,每个楼层容纳两组。
The scale of the site and its adjacent woodland influenced the location and layout of the building. Two compact volumes are arranged around a planted courtyard, crossed by two perpendicular axes to maintain a direct access with the neighbouring streets. The school opens onto a public square, which serves as both a reception area and an open-air amphitheatre. It welcomes over 1,800 students, organized into six age-based communities, with two per floor.
▼Aux Mille-Voix 高中一层平面图,Aux Mille-Voix High School ground floor plan © TLA+UN+NEUF
▼Aux Mille-Voix 高中二层平面图,Aux Mille-Voix High School first floor plan © TLA+UN+NEUF
▼Aux Mille-Voix 高中三层平面图,Aux Mille-Voix High School second floor plan © TLA+UN+NEUF
▼Aux Mille-Voix 高中四层平面图,Aux Mille-Voix High School third floor plan © TLA+UN+NEUF
▼Aux Mille-Voix 高中五层平面图,Aux Mille-Voix High School fourth floor plan © TLA+UN+NEUF
▼Aux Mille-Voix 高中剖面图,Aux Mille-Voix High School section© TLA+UN+NEUF
Irma-LeVasseur 高中
Irma-LeVasseur high school
Irma-LeVasseur 高中位于 Anjou,窄而长的建筑体量一侧与住宅区接壤,另一侧与采石场和线性公园接壤。学校周围的景观设计与城市结构和公共交通网络相辅相成,包含了一系列人行道和自行车道。该校以社区为中心,丰富的学习和社交空间可容纳 1900 名学生,学生、教师、家庭和邻居可以聚集在一起,为社区的活力做出贡献。
Located in Anjou, the high school is characterized by a long, narrow configuration, bordered on one side by a residential area, and on the other by a quarry and a linear park. The landscape design surrounding the school complements the urban fabric and its public transportation network with several pedestrian and bicycle paths. This community-focused school can accommodate a total of 1,900 students in its learning and social spaces, where students, teachers, families and neighbours can gather and contribute to their community’s vitality.
▼Irma-LeVasseur 高中一层平面图,Irma-LeVasseur High School ground floor plan © TLA+UN+NEUF
▼Irma-LeVasseur 高中二层平面图,Irma-LeVasseur High School first floor plan© TLA+UN+NEUF
▼Irma-LeVasseur 高中三层平面图,Irma-LeVasseur High School second floor plan© TLA+UN+NEUF
▼Irma-LeVasseur 高中四层平面图,Irma-LeVasseur High School third floor plan © TLA+UN+NEUF
▼Irma-LeVasseur 高中五层平面图,Irma-LeVasseur High School fourth floor plan© TLA+UN+NEUF
▼Irma-LeVasseur 高中剖面图,Irma-LeVasseur High School section © TLA+UN+NEUF
Technical sheet
Aux Mille-Voix high school
·Location: 12001 Albert-Hudon Blvd., Montréal-Nord, QC H1G 3K3
·Year: 2024
·Surface area: 269,097 ft² / 25,000 m²
·Number of floors: 5
·Capacity: 1,700 students
·Program: 53 classrooms, 9 science labs, 9 art studios, 6 collaborative spaces, 5 sports fields, 1 gymnasium, 1 soccer field, 1 500-seat auditorium, 1 performance studio, 1 library, 1 geothermal room
·Architects: TLA Architectes + UN architecture + NEUF architect(e)s
·Landscape architect: Version Paysage
·Customer: SQI, CSSPI
·Structural engineer: CIMA+ and Gbi in consortium
·Civil engineer: CIMA+ and Gbi in consortium
·Mechanical-electrical-fire protection engineer: STANTEC and BPA in consortium
·Food services engineer: STANTEC and BPA in consortium
·Acoustics engineer: STANTEC
·Certification consultant: TST
·Scenography consultant: GO Multimédia
·Forestry engineer: Nadeau Foresterie Urbaine
·Building compliance expert: Technorm
·General contractor: Sidcan + Decarel
Irma-LeVasseur high school
·Location: 9400 Metropolitain Blvd. E., Anjou, QC H1K 0L8
·Year: 2024
·Surface area: 290,625 ft² / 27,000 m²
·Number of floors: 5
·Capacity: 1,900 students
·Program: 58 classrooms, 10 science labs, 10 art studios, 7 collaborative spaces, 6 sports fields, 1 hockey/basketball court, 1 550-seat auditorium, 1 performance studio, 1 library, 1 geothermal room
·Architects: TLA Architectes + UN architecture + NEUF architect(e)s
·Landscape architect: Version Paysage
·Client: SQI, CSSPI
·Structural engineer: CIMA+ and Gbi in consortium
·Civil engineer: CIMA+ and Gbi in consortium
·Mechanical-electrical-fire protection engineer: STANTEC and BPA in consortium
·Food services engineer: STANTEC and BPA in consortium
·Acoustics engineer: STANTEC
·Certification consultant: TST
·Set design consultant: GO Multimédia
·Forestry engineer: Nadeau Foresterie Urbaine
·Building compliance expert: Technorm
·General contractor: SIDCAN + DÉCAREL in consortium
客服
消息
收藏
下载
最近
































































