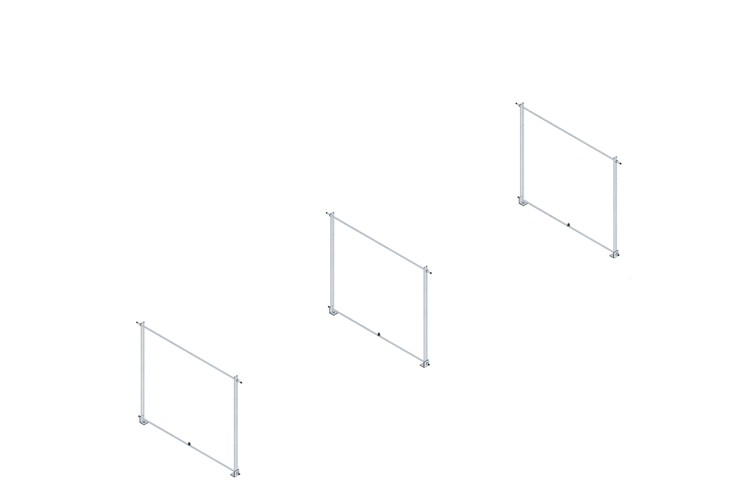查看完整案例

收藏

下载
X sign Space 希望 SpaceStation 能开发一套展陈的家具,他将成为 X sign Space 展厅后续所有展览通用的一套家具系统。也可以应用于即将进行的《奇迹之境-艺术家手作书》展。
X sign Space approached our firm hoping to develop a set of exhibition furniture, to be applied for all subsequent shows in its exhibition hall, including an upcoming exhibition titled ” The Wonderland of Artist’s Books “.
▼室内概览
overview of the indoor space
©刘宇杰
X sign Space 的展厅为长方形,并且有充足的自然光线。空间里几乎没有多余的元素,本身的抽象气质已经足够与展品形成对话。
X sign Space is a rectangular exhibition hall with plenty of natural light. There are almost no redundant elements in the space, and its abstract makeup is particularly fitted to form a dialogue with the exhibits.
▼展厅概览,overview of the exhibition space
©刘宇杰
我们提出的思路是:像工程师一样工作,设计出一套轻盈的结构,让家具尽可能“正常”、合理。它的“设计感”会随展品的出现而消失,而撤去展品后,它又能为空间的抽象性提供注释。
Our thought process suggested to operate like engineers, by designing a set of light structures, and making the furniture appear as “ordinary” and well-reasoned as possible. Its “design feel” tunes out with the appearance of the exhibits, and after the exhibits are removed, it can emerge again to act as footnotes to an otherwise abstract space.
▼轻盈的结构,light structures©刘宇杰
为此我们选择了 8mm 直径钢条组合成的“束柱”框架,配合斜撑杆,组合简单的绗架结构。所有杆件均为二力杆,这保证了杆件的理论尺寸达到最小。束柱靠定制的四孔模块可以实现灵活连接,这样一来,既可以保证所有零件可以拆分为最小,又可以实现展桌的高度调节。
▼“束柱”框架结构,”cluster pier” frame structure©空间站建筑师事务所
For this reason, we chose a “cluster pier” frame composed of 8mm diameter steel bars, combined with diagonal bracing, and a simple truss structure. All rods are two-force bars, which ensures that the theoretical size of the rods is minimized. The clustered columns can be flexibly connected by customized four-hole modules, which can ensure that all parts can be disassembled into the smallest size and the height of the exhibition table can be adjusted.
▼“束柱”框架结构,”cluster pier” frame structure©刘宇杰
▼“束柱”框架结构,”cluster pier” frame structure©刘宇杰
▼可以实现灵活连接,clustered columns can be flexibly connected©刘宇杰
▼结构细部,structure detail©刘宇杰
之后我们则需要面对“玻璃罩困境”。X sign Space 未来的展品有些是可以直接置于桌面展出的,有些则需要放在玻璃罩内,比如这次的艺术家手作书。玻璃罩作为一个非常重的荷载置于轻盈的框架顶部,让我们不得不增加杆件的截面尺寸,或是增加杆件的密度,但无论哪种方案,都会导致在没有玻璃罩的时候,结构整体出现冗余。而这些冗余将使我们“设计出极致轻盈的结构体”的努力功亏一篑。
After that, we had to face the issue of glass housings. Some of X sign Space’s future exhibits can be directly placed on the table for display, while others need to be placed in a glass dome, such as the artists’ handmade books this time. Glass domes tend to be very heavy loads placed on the top of a light frame, which forced us to increase the cross-sectional size of the rods or increase the density of the rods, but no matter which solution we adopted, the overall structure looked inessential when without glass covers. This appearance of redundancy made our efforts to design an extremely light structure fall short.
▼玻璃罩内的艺术家手作书,the artists’ handmade books inside the glass domes©刘宇杰
▼玻璃罩内的艺术家手作书,the artists’ handmade books inside the glass domes©刘宇杰
▼玻璃罩细部,the glass domes detail©刘宇杰
解决方案是让玻璃参与受力,成为结构体的一部分。我们在侧面玻璃上开孔,将其与束柱框架连接在一起,让玻璃像梁一样受力。这样一来,有玻璃罩的时候,展桌成为一个悬臂梁结构系统,而撤去玻璃,则回归到绗架结构。这样一来,原有的杆件无需增加冗余度,就可以实现有/无玻璃罩的切换。
The solution was to let glass become part of the structure as a weight bearing element. We made holes in the side glass covers and connected it to the beam frame to make it behave like a beam. In this way, when there is a glass cover, the exhibition table becomes a cantilever structure system, and when the glass is removed, it returns to a truss structure. In this way, the original rods can switch between with or without glass covers statuses without increasing extra-weight capacity.
▼展桌成为一个悬臂梁结构系统,the exhibition table becomes a cantilever structure system©刘宇杰
我们在完成了这套展具的开发之后,也着手设计了《奇迹之境-艺术家手作书》展览的空间布局。
After completing the development of this set of exhibition tools, we also started to design the spatial layout of the exhibition ” The Wonderland of Artist’s Books “.
▼展览的空间布局,the spatial layout of the exhibition©刘宇杰
我们把空间设计成为一组平行排列的长桌面。桌面在靠墙的一端拉齐,靠窗的一端的则长短不一,类似书籍排版“齐头散尾”的方式。从落地窗流入展厅的自然光线与展桌之间形成了有趣的对话。这些不整齐的尾端塑造了进入展厅的第一印象:观展者好像进入了一个售卖旧书籍的市集。我们希望通过这样一种布局的方式,展现这些珍贵的收藏品的另一面:在未被收藏之前散落在世界各地旧书市集上的平凡样貌,让展品回归到他们作为“物”的状态被重新审视。
We designed the space into a set of long tables arranged in parallel. The tables are aligned at one end against the wall, and the ones at the window end are of different lengths. It is similar to the “left-justified” layout of books. The natural light flowing into the exhibition hall from the floor-to-ceiling windows forms an interesting dialogue with the exhibition tables. These uneven ends shape the first impression of entering the exhibition hall: visitors seem to have entered a market selling old books. We hope to show the other side of these precious collections through such a layout: their ordinary appearance they originally used to have while scattered in old book markets around the world. We let the exhibits return to their pristine state to facilitate re-examination.
▼一组平行排列的长桌面,a set of long tables arranged in parallel ©刘宇杰
我们相信,这也是《奇迹之境-艺术家手作书》展览主题所要表达的价值观:所谓奇迹,是自然之物经过艺术家的手而被赋予了动人的灵魂。
We believe that this is also the core value “The Wonderland of Artist’s Books” aims to express: the cause for wonder relies on the “miracle” by which ordinary objects are given a vibrant soul through the hands of artists.
▼平面图,plan©空间站建筑师事务所
项目名称: 杭州 X sign Space 展陈家具及《奇迹之境:艺术家手作书》展展陈空间设计
设计方: 空间站建筑师事务所
主创设计师: 汪铮
设计团队:廖惠琴、向怀志、陈致远
项目地址: 杭州市,西湖区,紫荆花路,联合大厦 A-104
年份:
• 设计:2024 年 6 月-2024 年 8 月
• 施工完成:2024 年 9 月
建筑面积: 215 平方米
摄影版权 :刘宇杰
合作方:展陈制作:大匠工务
客户:X sign Space
Project name:Hangzhou X sign Space Furniture and “The Wonderland of Artist’s Books” Exhibition Space Design
Design:SpaceStation
Design year & Completion Year: Design:June-August/2024
• Construction Finished:September/2024
Leader designer & Team: Leader designer: WANG Zheng
• Team:LIAO Huiqin,XIANG Huaizhi,CHEN Zhiyuan
Project location:Room 104,Lianhe building A,Zijinghua Road,Xihu District,Hangzhou City
Gross Built Area( square meters):215 square meters
Photo credits: LIU Yujie
Partners:• Construction Team:Dakhian
• Photographer:LIU Yujie
Clients:X sign Space
客服
消息
收藏
下载
最近



























