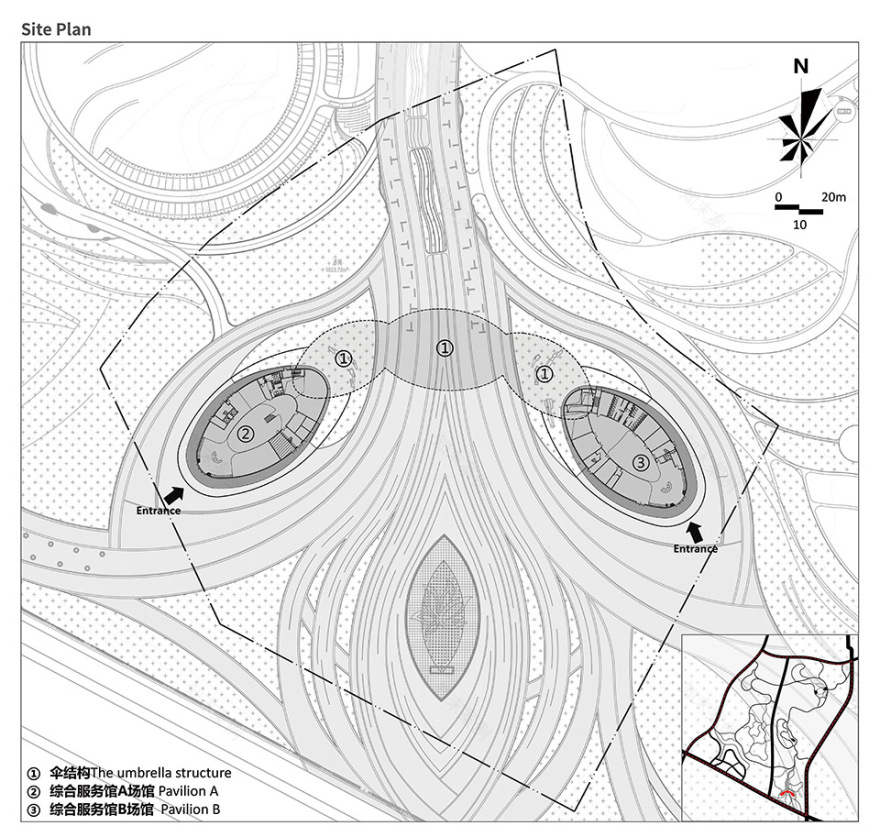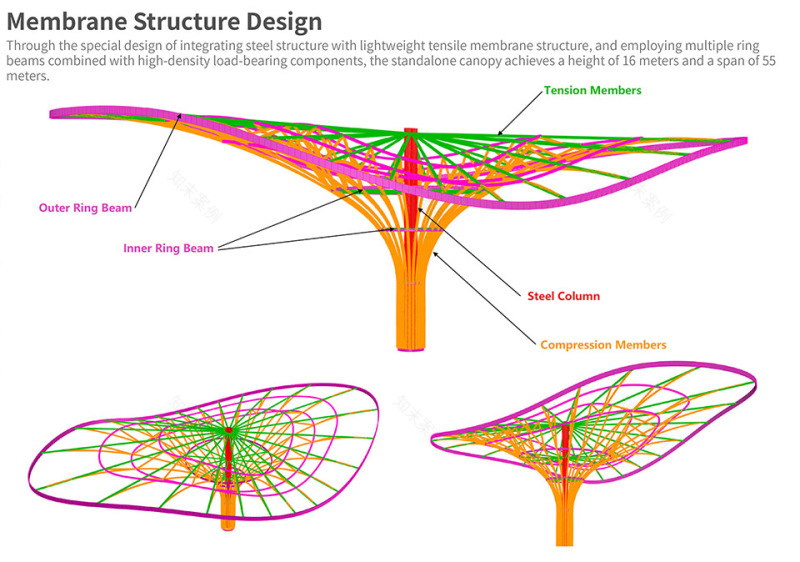查看完整案例

收藏

下载
项目背景 Project Background
世界园艺博览会被称为园艺届的“奥林匹克”,旨在展示世界各地的多样化植物,并促进各国在经济、文化、科学和技术方面的交流。成都凭借其对可持续发展的承诺以及“公园城市,美好人居”的愿景,被选为 2024 年世界园艺博览会的举办地。成都在营造绿色宜居环境和公园城市建设方面的卓越表现,使其成为展示园艺创新、推动全球可持续发展对话的理想场所。©日野摄影 The International Horticultural Exposition, known as the “Olympics of Horticulture,” is a globally recognized event aims to showcase a diverse array of plants from around the world while fostering international exchanges in economic, cultural, scientific, and technological domains. Chengdu was selected to host 2024 World Horticultural Exposition due to its strong commitment to sustainable development and its vision of “Park City, Beautiful Habitat.” Chengdu’s outstanding dedication to creating a green, livable environment and developing a park city makes it an ideal venue for highlighting horticultural innovation and promoting global dialogue on sustainability.
▼成都世园会主会场鸟瞰图,2024 Chengdu International Horticultural Expo (Aerial View)©成都园艺博览运营发展有限公司
▼综合服务中心鸟瞰,Comprehensive Service Centre (Aerial View)©日野摄影
设计理念 Design Approach
综合服务中心位于 2024 年成都世界园艺博览会 1 号主入口,正对东部新区东西向主轴线——公园大街,具有极其重要的城市昭示性。设计旨在重新定义国际性博览会大门的概念,彰显展会价值观,凸显成都在地文化,在打造新区地标的同时,提供一个兼顾会时会后功能转化,完善区域公共服务配套,助推产业积聚和经济发展的引擎。
设计灵感源自成都市花——芙蓉花(也是本届世园会的会花),以及中国现存最古老的地面人工构筑物——汉阙。通过芙蓉花翻飞绽放的形态融合于天府大地屹立千年的迎宾双阙,营造“双阙连甍垂凤翼、芙蓉照水映锦云”的撼人意境。
会时,它将承载游客集散、票务、餐饮、展览、管理等综合功能,会后将转化为未来公园社区邻里中心和企业共享服务中心,持续发光发热。
▼设计线条继承了标志性的“芙蓉花”元素,The design lines are inherited from the iconic “Hibiscus Flower”©林同棪国际工程咨询(中国)有限公司
The Comprehensive Service Center serves as the main gate of the International Expo’s Park, embodying the values of the Expo’s event and celebrating Chengdu’s rich local culture, functioning as both a urban landmark for the New Eastern district and a versatile space for the Expo’s event and post-event activities, the center enhances the community public services, drives economic growth, and fosters future development.
Drawing inspiration from Chengdu’s symbolic flower and the Expo’s themed flower “The Hibiscus”, and inheriting the design language of the historic “Han Que” traditional gates; the design seamlessly integrates the “Blooming Hibiscus” form with landscape and nature, creating a fascinating and stunning gate of the Expo’s park.
During the expo, the Comprehensive Service Center will serve as a central hub for visitors services, ticketing, dining, exhibitions, and operations. After-event, it will be re-use as a community center for upcoming district activities and offering diverse facilities for business and community, continuing to enrich and enhance people’s lives.
▼综合服务中心效果图,The design rendering of the Comprehensive Service Center©林同棪国际工程咨询(中国)有限公司
综合服务中心由三座芙蓉花瓣状的遮阳棚和两栋主体建筑组成,总面积 5,473 平方米,既是建筑地标,也是主要服务设施。设计巧妙融合了功能性、在地文化和现代主义,打造出一个和谐的入口,犹如张开的双翼,喜迎四海宾朋。
▼设计演变,Design evolving stage©林同棪国际工程咨询(中国)有限公司
Consisting of three mega canopies and two buildings (Building A and Building B) with a total area of 5,473 square meters, the Comprehensive Service Center serves as both an architectural icon and the main service facility. The design seamlessly integrates functionality, local culture, and modernism, creating a harmonious entrance that reflects the Expo’s themes while providing a unique view of the park.
▼综合服务中心鸟瞰,Comprehensive Service Centre (Aerial View)©日野摄影
首先,西侧的场馆 A 主要为游客提供休闲空间,设有零售商店和咖啡馆,确保游客享有全面的体验。东侧的场馆 B 兼顾运营管理功能,一楼设有售票大厅、游客服务中心和应急中心,二楼则设有办公区、会议室和多功能大厅。
▼场地平面图,masterplan©林同棪国际工程咨询(中国)有限公司
Building A of the Comprehensive Service Center provides visitors commercial and cultural services including retail shops and cafes, restaurants and ensuring a rich visiting experience, while Building B provides an administrative function, with a ticketing hall, visitor service center, emergency center, offices, meeting rooms, and a multipurpose hall.
▼综合服务中心鸟瞰,Comprehensive Service Centre (Aerial View)©日野摄影
设计在实现三座独立的遮阳棚时面临巨大挑战,这些遮阳棚的高度(14 至 16 米)和跨度(40 至 55 米)各不相同。通过应用智能结构和参数化解决方案,设计将钢结构与新型膜材料相结合,成功打造了满足主入口需求的遮蔽开放空间。
▼建筑 A&B 平面,The Architecture Plans of Building A and Building B©林同棪国际工程咨询(中国)有限公司
The main challenge for the design team was to construct the main standalone mega canopies of varying heights (14 ~ 16 meters) and diameters (40 to 55 meters), and this was solved by applying smart structural and parametric solutions that integrated steel structures with lightweight tensile membranes, creating shaded, open spaces that fulfill the main entrance’s requirements.
▼建筑材料,The building materials of canopy©Rashwan Khalil
采用数字参数化技术简化双曲不对称结构的设计,最终形成仿生形态,提高了精度、优化了材料用量,并缩短了施工周期。
▼智慧结构解决方案,Smart Structural Solutions©林同棪国际工程咨询(中国)有限公司
Digital parametric technology was utilized to streamline the design of the hyperbolic asymmetrical structure, resulting in a biomimetic form that enhances precision, optimizes material use, and shortens construction timelines.
▼综合服务中心遮蓬细节,Canopy Details©日野摄影
为符合低碳世园的办会目标,综合服务中心设计致力于绿色和节能实践。融入了创新技术,以最大化利用自然资源。三朵芙蓉花瓣遮阳棚配备了雨水收集和储藏系统,可供周边 2 公顷绿地养护浇灌,同时保证自然光照以及促进自然通风。内置雨水收集系统,Built-in rainwater harvesting system©林同棪国际工程咨询(中国)有限公司
Aligned with the goals of reducing carbon emission, the Comprehensive Service Center is committed to green and energy-efficient practices. The design incorporates innovative techniques to maximize natural resources like rainwater harvesting (that collect and store rainwater for irrigation and agriculture purposes), enhancing natural light, and promoting natural ventilation.
▼综合服务中心遮蓬细节,Canopy Details©Rashwan Khalil
建筑的智能玻璃屋顶和内部中庭的设计旨在最大化地利用自然光,并增强空间的通风效果。这一设计不仅使室内更加明亮,还调节了内部微气候,促进空气流通,创造了一个更加节能和舒适的环境。
▼A、B 馆剖面(展示可持续设计),Building A and Building A sections (illustrating sustainable solutions)©林同棪国际工程咨询(中国)有限公司
The building’s smart glazed roof and inner atrium are designed to maximize natural light and enhance natural ventilation throughout the interior space. This thoughtful design not only brightens the interior but also promotes air circulation, creating an energy-efficient and comfortable inner environment.
▼智能玻璃屋顶细节,Glazed Smart Roof Details©Rashwan Khalil
数智化设计在施工过程中取得了显著的效果,其成本降低了 22.5%,施工时间缩短了 40%。此外,项目严格按照原始概念设计执行,实现了 95%的设计一致性。
The digital design with construction achieved significant milestones, including a 22.5% reduction in construction costs and 40% decrease in construction time. Additionally, the project closely matching the original conceptual design by 95%.
▼智能屋顶提供可调节的自然光照和通风,The smart roof provides an adjustable natural lightening and ventilation©Rashwan Khalil
会后,场馆 A 将转化为公园社区邻里中心,成为一个充满活力的社区枢纽,承载社区聚会、文化展览、阅读学习、健康讲座和公益活动等功能的共享空间。
场馆 B 将为周边企业提供共享办公、路演、共享会议、健身减压等服务配套功能。
不建会后无用的建筑,践行节约世园的可持续办会理念。
After the Expo, the park will be transformed into a community-centered destination, featuring diverse culinary, cultural, and entertainment offerings, along with quality hotels and resorts to attract visitors. The Integrated Service Centre will continue as the park’s gateway and community hub, with its role evolving to support Chengdu. Parts of the building will be converted into a community center, offering services to residents and integrating with local commercial activities. This community center will become an integral part of residents’ lives, serving as a vibrant hub that offers a variety of services, including cozy cafes and well-stocked bookstores. It aims to host regular community gatherings, cultural exhibitions, health lectures, and sports competitions, creating an inclusive space for residents to connect, interact, and build meaningful relationships.
▼综合服务中心室内设计,Comprehensive service center interior design©Rashwan Khalil
结语
Summary
成都世园会综合服务中心秉承“以终为始”的可持续设计理念,永久地成为“城市肌理”的一部分,它是一个集旅游、文化、娱乐和国际活动于一体的目的地。会前会后的一体化融合,未来不仅服务于社区,也将为城市发展贡献力量。此外,该建筑不仅仅是一个入口或是大门,它是关于“创造场景”的艺术品,是承载文化、尊重自然、丰富生活,并向全世界传递出绿色发展的中国讯号和诗意栖居的未来畅想!
The Comprehensive Service Centre will evolve into a lasting part of the city’s urban fabric, and will become a destination for touristic, cultural, entertainment and international activities, and will serve the community and support the city’s future growth. However, this project is not solely about designing a center or a gate; it’s about the art of “Creating a Place” that embraces “Culture”, honor “Nature”, enrich “Lives”, aspire for “Future”.
▼B 馆单体,Building B©Rashwan Khalil
项目名称:2024 成都世界园艺博览会综合服务中心
项目类型: 建筑设计
设计方:林同棪国际工程咨询设计(中国)有限公司
项目设计:2022 年 9 月
完成年份:2024 年 3 月
设计团队:黄聪、Rashwan Khalil、蒲蔚然、陈启光、夏宇、张震、杨佳文、陆圣中、杜萌、白洪茂、聂川然、邢子聂
项目地址:四川省成都市东部新区
建筑面积:5743㎡
摄影版权:Rashwan Khalil, 日野摄影, 成都园艺博览运营发展有限公司
客户:成都园艺博览运营发展有限公司
材料:钢结构、混凝土、玻璃、铝板
Project name: 2024 Chengdu World Horticultural Expo Comprehensive Service Centre
Project type: Architecture design
Design: T. Y. Lin International Engineering Consulting (China) Co., Ltd.
Website :
Design year: 2022,09
Completion Year: 2024,03
Leader designer & Team: Bill Cong Huang, Rashwan Khalil, Pu Weiran, Chen Qiguang, Xia Yu, Zhang Zhen, Yang Jiawen, Lu Shengzhong, Du Meng, Bai Hongmao, Nie Chuanran, Xing Zi
Project location: Eastern New District, Chengdu City, Sichuan Province, China
Gross built area: 5743㎡
Photo credit: Rashwan Khalil, RIYE Photography, Chengdu Horticultural Expo Operation and Development Co., Ltd.
Clients: Chengdu Horticulture Expo Operation Development Co., Ltd.
Materials: Steel structrue, Concrete, Glass, Aluminium Plates
客服
消息
收藏
下载
最近






























