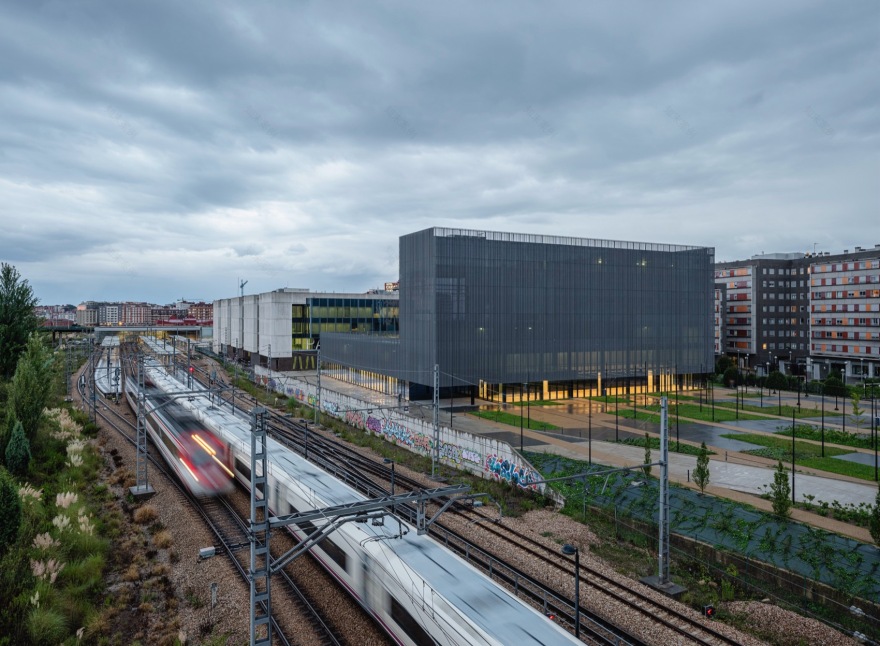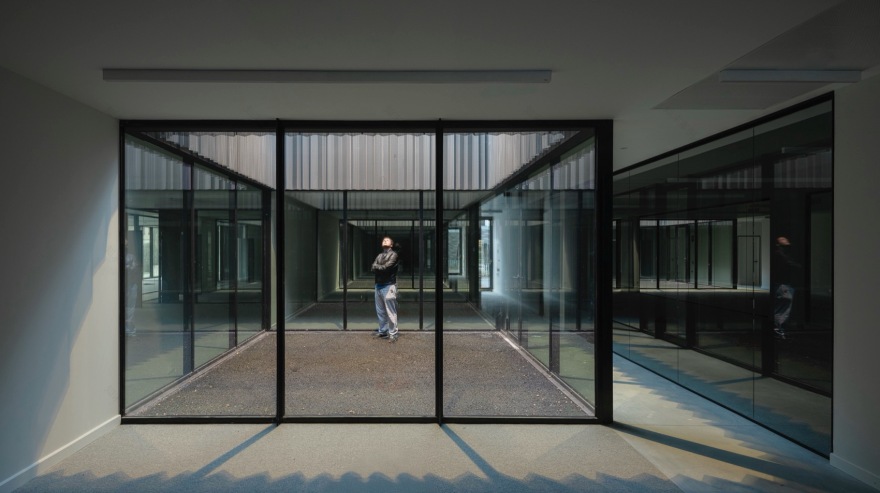查看完整案例

收藏

下载
项目位于Pumarín工业区的正交网格和外来铁路线之间的参差地带。在西北方向上,该项目及其向新公园延伸的体量受到轨道轴线的制约,在东北方向上受到现存建筑重复体量的制约,与此同时,在西南方向上则回应了Puerto San Isidro街道延伸的公共开放空间。
▼项目位于铁路线与工业区正交网格之间,project is located between the orthogonal grid of a industrial estate and the railway line © FERNANDO ALDA
▼鸟瞰,aerial view © FERNANDO ALDA
最终落地方案占用了地块的北端,形成一个建筑群体。建筑师引入了一个低矮的建筑体量(尽管朝向南侧的体量是高耸的),与周围建筑立面的高度一致。这样的做法为邻居提供了更好的采光和视野,最大限度地减少了新体量的影响,并通过在低矮的景观屋顶上提供第五立面将建筑整合起来。虽然相邻建筑在东北-西南方向上决定了建筑体量,但道路能在垂直方向上调整建筑的布局。一系列平行轴线构成了建筑群的整体实施方案。于是,形成了一个纬线和一个经线,使项目在三维空间中完全有序。
The proposal is materialized by occupying the northern end of the plot, generating a finish to the built mass. A low volume is introduced, while towards the south another higher, sharp volume is raised, reaching the height of the façade of the surrounding buildings. This operation allows for better light exposure and views for the neighbors, the impact of the new volume is minimized and the building is integrated by offering a fifth façade on the low landscaped roof. Although the adjacent buildings determine the volume in the northeast-southwest direction, the road generates the layout that regulates the building in the perpendicular direction. A series of parallel axes are arranged that define bands that, in turn, give rise to the entire implementation scheme of the complex. A weft and a warp are thus established that completely order the project in three dimensions.
▼概览,overview © FERNANDO ALDA
▼夜景立面,facade at night © FERNANDO ALDA
▼立面与景观,facade and landscape © FERNANDO ALDA
项目功能分区按楼层组织,将不同的区域和功能分隔开来,并沿着与铁路平行的轴线进行分组。在与铁路垂直的轴线上采用更自由的布局,将不同的天井插入首层的大空间中,使得办公空间虽然远离建筑立面,但却拥有宽敞而自然的采光。随着建筑的升高,项目变得更加私密,因此大多公共事件都在首层解决,内部公共服务设置在二层和顶层。
The program is inserted in internal organizational levels, segregating the different areas and functions that are grouped in bands subject to the axes parallel to the railway. In the perpendicular axes, a freer layout is allowed that inserts the different patios within the large ground floor, which enable large but naturally lit office spaces although they are far from the façade. As the building rises, the program becomes more private, such that most public contingencies are resolved on the ground floor, the internal common services on the first floor and the rest on the top floors.
▼街道视角,view from street © FERNANDO ALDA
▼室外灰空间,covered outdoor space© FERNANDO ALDA
▼室内概览,interior overview © FERNANDO ALDA
庭院的布局不仅提供了一个良好采光的入口,还使整个项目更加灵活,可以轻松、有序地容纳后续可能出现的改建。此外,位于高层的庭院,为每层带来至少一个露天空间。
The layout of the courtyards not only provides an entrance of light, but also allows the entire program to be more flexible, easily and structuredly absorbing possible alterations that may occur over time. In addition, when these courtyards are located on the upper floors, open-air spaces are generated at least once per floor.
▼通高空间,double-height space © FERNANDO ALDA
从外观上看,该建筑是一个两层的灰色体量,接触地面的落地玻璃让底层变得轻盈,而在南侧,体量拔地而起,这就让公务员的工作变得完全透明,南面的整个大型幕墙和西北面的广场让建筑免受阳光直射。大楼采用锌表皮,如同一个光线过滤器。材料的选择与周围环境密不可分,与天空的颜色和阿斯图里亚斯地区的土壤十分接近。表皮的褶皱使整体更加坚固,同时又影响着随太阳轨迹变化的细微光线。它的微小穿孔可以持续解决立面盲区的防水问题,同时又不会遮挡视野,最终使建筑与空气融为一体。
▼幕墙如同一个光线过滤器,curtain wall is like a light filter © FERNANDO ALDA
▼室外走道,exterior walkway © FERNANDO ALDA
最后,到了晚上,建筑被反转,变成一座大型灯塔,照亮公园的同时欢迎市民从三个主要入口中的最西边进入希洪大楼之中。
Finally, at night, the quality of the building is reversed, transforming into a large lighthouse that lights up the park while welcoming those who come to Gijón from the westernmost of its three main entrances.
▼俯瞰,top view © FERNANDO ALDA
More:
SSARQ
。更多关于他们:
SSARQ
客服
消息
收藏
下载
最近









































