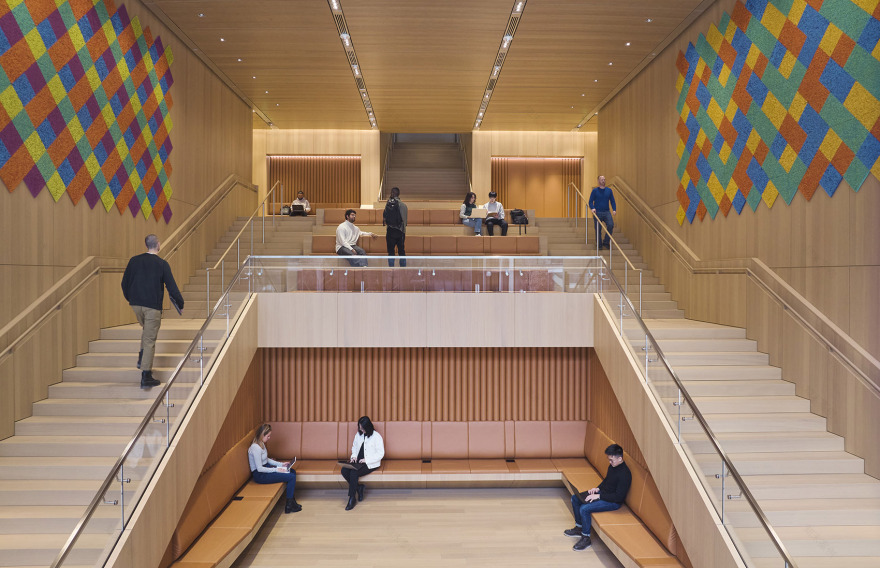查看完整案例

收藏

下载
2019年成立的麻省理工学院的Schwarzman计算机学院(简称:SCC)旨在应对人工智能的兴起和快速增长的计算机科学专业的学生人数,并致力于研究人工智能引发的伦理问题。由于近一半的MIT本科生主修或辅修计算机科学,计算机学院亟需全新的空间——一个可以聚集所有学生学习、研究和协作的中心。
SOM负责项目的建筑与结构工程设计,为MIT打造了一栋面积约18000平方米的八层建筑,包含协作空间、聚会空间、实验室、教室、教师办公室和演讲厅。建筑位于麻省理工学院校园扩建后的主干道——瓦萨街(VassarStreet)。新的大楼为人工智能和计算技术的教学、学习和研究打造了一个充满活力、高度灵活的中心。
▼建筑外观,exterior of the building ©Dave Burk SOM
In 2019, the Massachusetts Institute of Technology (MIT) established the Schwarzman College of Computing (SCC) to usher a new approach to education in the computing age, with research ranging from artificial intelligence to the social, ethical, and policy dimensions of computer science. With nearly half of MIT’s undergraduate student body majoring or minoring in computer science, the new college needed a physical home—a center of gravity where students across the university could learn, research, and collaborate in computational studies.
▼中庭空间,atrium space ©Dave Burk SOM
校园主干道的外观提升
Appearance Enhancement of Main Campus Roads
新的计算机学院大楼采用玻璃瓦板作为立面,反射出周边街景和天空的景象,与瓦萨街两边以混凝土和砖块为主的建筑形成鲜明对比。每块玻璃瓦宽3米,高4.26米,玻璃瓦延伸到建筑围护结构之外,为瓦萨街打造一个纪念碑般的建筑。
多层玻璃瓦幕墙也是建筑可持续设计策略重要的部分——外部覆盖双层玻璃,内部为三层隔热玻璃,在冬季形成一个热缓冲区,在夏季则能够反射阳光。
Situated on Vassar Street—once the northern edge of the campus, and now a central thoroughfare as MIT expands—the building conveys a welcoming disposition and versatile environment for students and faculty. Contrasting with its brick and concrete neighbors, the SCC is conceived as twin pavilions clad in large glass shingles that extend beyond the building enclosure. These shingles establish a monumental presence while also playing a major role in the architecture’s sustainability strategy. Each shingle is composed of multiple layers, with double-skin glass on the outside and triple-insulated glass on the inside, to create a thermal buffer during the winter and reflect the sun in the summer.
▼采用玻璃瓦板作为立面,facade using the large glass shingles ©Dave Burk SOM
通过功能规划打造大楼内的不同社区
Creating community through programming
透过入口的玻璃幕墙,可以看到通透、敞亮的三层挑高大堂。白橡木饰面贯穿建筑的一层和二层空间, 包括公共空间,教室、咖啡厅、讲座厅和教学空间,为室内带来自然气息和温馨感。通往二层的对称楼梯中间设置了一些座位,可用于师生集体讨论、召开临时会议等。三层至七层空间包含一系列教职工研究空间和教学空间。设计通过水泥墙、裸露的天花板等元素打造了工业风,与首层形成鲜明的对比。
At the building entrance, an ultra-transparent curtain wall steps back to widen the front plaza and reveal a dramatic, triple-height lobby finished in white oak veneer. This warm finish ensconces the first two floors, which comprise a central community space, a 60-seat classroom, a 250-seat lecture hall, tutoring areas, and two symmetrical flights of communicating stairs flanking a cascade of seating for impromptu meetings. Conference rooms greet the stairs where they peak on level three, which contrasts the natural materiality with a rawer palette of concrete and exposed ceilings. Levels three through seven bring together student and faculty spaces across the building’s full footprint.
▼通透、敞亮的三层挑高大堂,a dramatic, triple-height lobby ©Dave Burk SOM
▼可用于师生集体讨论,for teachers and students to discuss ©Dave Burk SOM
两层挑高的“社交厨房”位于这些楼层的核心位置。人们走在楼梯上可以俯瞰这些双层高的空间,从而将不同功能的“社区”联系起来。教职人员的办公室沿着每个楼层的外缘分布,除此之外,空间还包括各类协作空间、会议室以及干湿实验室。大楼的顶层设有可容纳340人的活动空间和露台,勾勒出剑桥和波士顿的天际线。
Two-story “social kitchens” serve as the heart of these floors, with stairs overlooking each double-height space to stitch these research neighborhoods together. Beyond these central zones, faculty offices line the perimeter of the building, along with collaboration suites, conference rooms, and both dry and damp labs within. At the apex, a 340-person event area and terrace frames the Cambridge and Boston skyline.
▼将不同功能的“社区”联系起来,connects various functions communities ©Dave Burk SOM
▼两层挑高的“社交厨房”,Two-story “social kitchens” ©Dave Burk SOM
通过功能规划打造大楼内的不同社区
A future-proof structural solution
场地北侧有一条运营中的铁轨横穿而过,为我们带来结构工程的挑战。SOM探索了几种结构柱和荷载分配方案,最后决定打造了一个跨度约13.4米长的结构型式,将三层连通楼梯架在轨道上方。这样的设计对柱子落位精度要求极高,因为柱子与铁轨的间隙只有两英寸。将柱子放置在结构外缘,使得每个楼层的平面更具灵活性,可以根据教学实际需求调整,也为未来可能的扩建提供了有利条件。
The site of the SCC presented a complex structural engineering challenge, as the Grand Junction Railway runs across the north side of the parcel. SOM explored several arrangements for the columns and load distribution before designing a clear 44-foot-long span over the tracks, with the three-story communicating stairs rising above. This placement of the columns required incredible precision to navigate the railway’s utilities, with only two inches of clearance. By pushing the columns to the edge of the structure, each floor can be modified as educational needs evolve, and will retain the flexibility to accommodate an expansion from the back in the future.
▼多层次的立面,multi-levels facade ©Dave Burk SOM
可持续发展理念
Addressing sustainability and wellness simultaneously
设计团队采用多种策略,确保项目获得LEED铂金认证,同时也为项目打造了更加健康的室内环境。大楼的双层幕墙、太阳能控制的遮阳板节约了比LEEDv4基准值少约31%的能耗。
SOM优先采用无害、环保的室内设计材料(Red List Free Materials),并通过节水策略,将大楼饮用水的使用量降低到环境保护局标准的60%,其他辅助措施还包括:现场雨水管理、大型绿色屋顶和防洪措施等。
The project is targeting LEED Platinum certification through several strategies that, concurrently, create a healthy interior. The double-skin facade, working in tandem with solar-controlled fabric shades to bring in light and maintain indoor temperatures, reduces energy use by an estimated 31 percent below the LEED v4 baseline. SOM prioritized Red List Free materials, which contribute to a more social sensibility in meeting spaces throughout the building. Potable water use has been reduced by nearly 40 percent below the Environmental Protection Agency’s baseline through efficient fixtures, and that strategy is supplemented by onsite stormwater management and a large green roof. To remain resistant to floods, the building rises two feet above the street—a design move that also elevates its presence on Vassar Street.
▼一层空间,ground floor space ©Dave Burk SOM
▼公共区域,public area ©Dave Burk SOM
▼教室,classroom ©Dave Burk SOM
▼夜景,night view ©Dave Burk SOM
Status: Construction Complete
Completion Year: 2024
Design Finish Year: 2020
SizeSite Area: 39,000 square feet
Building Height: 117
Number of Stories: 8
Building Gross Area: 185,000 square feet
Sustainability Certifications: LEED BD+C NC (New Construction) Platinum
客服
消息
收藏
下载
最近




























