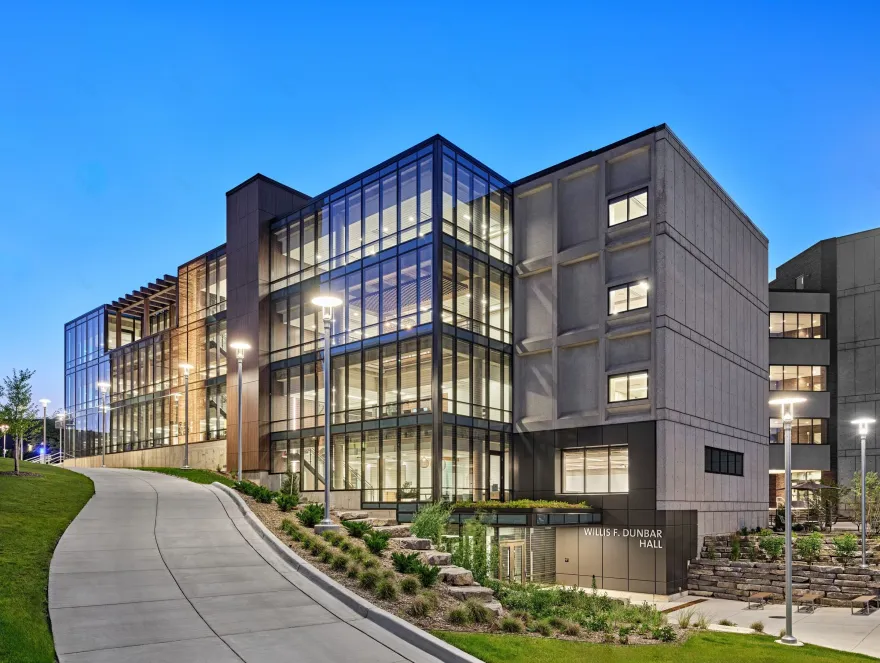查看完整案例

收藏

下载

翻译
Architect:HGA;TowerPinkster
Location:Shaw Ln W, Kalamazoo, MI 49006, USA; | ;View Map
Project Year:2024
Category:City Halls;Sports Centres
Western Michigan University’s (WMU) Dunbar Hall underwent a transformative renovation and addition, creating a vibrant, flexible hub for the College of Arts and Sciences that also hosts space for the College of Fine Arts. The 50-year-old Brutalist building was completely renovated, including upgrades to mechanical, electrical, and plumbing systems, while a thoughtfully designed addition introduces bird-friendly glazing, accessible entrances, a new elevator, and open stairs that encourage exploration. The addition reimagines the building’s layout, providing light-filled collaborative spaces with views of the southern tree line and the evolving Hilltop Village.
The design process, led by HGA in partnership with Tower Pinkster, involved extensive engagement with students, faculty, and staff. Feedback from town halls and sessions with WMU’s Disability Services for Students shaped features like color-coded floors, wayfinding for low-vision users, oversized wall numbers, and a prominent elevator tower with superscaled graphics for clear orientation.
Classrooms were reconfigured with team-based learning layouts, flexible spaces for various teaching methods, and state-of-the-art technology to enhance the curriculum. A Student Success Hub provides academic support services, while new shared learning spaces and informal gathering areas foster collaboration and inclusion. Natural daylight now streams into the building, connecting one end of campus to the other, creating an inviting and accessible environment for all.
This renovation and addition transformed Dunbar Hall into a cornerstone for WMU’s Arts & Sciences programs, embodying accessibility, diversity, and forward-thinking pedagogical models.
▼项目更多图片
客服
消息
收藏
下载
最近














