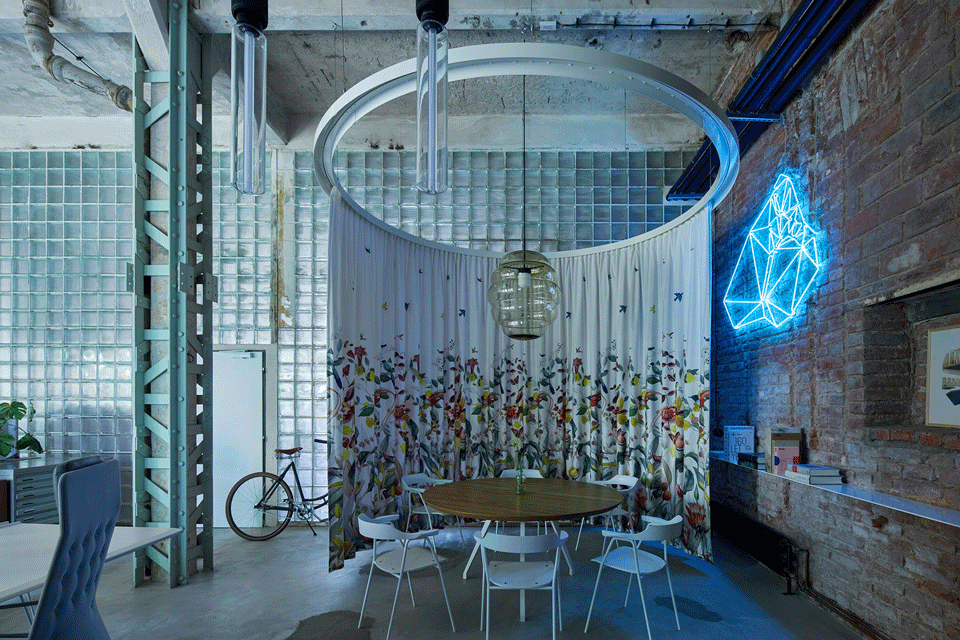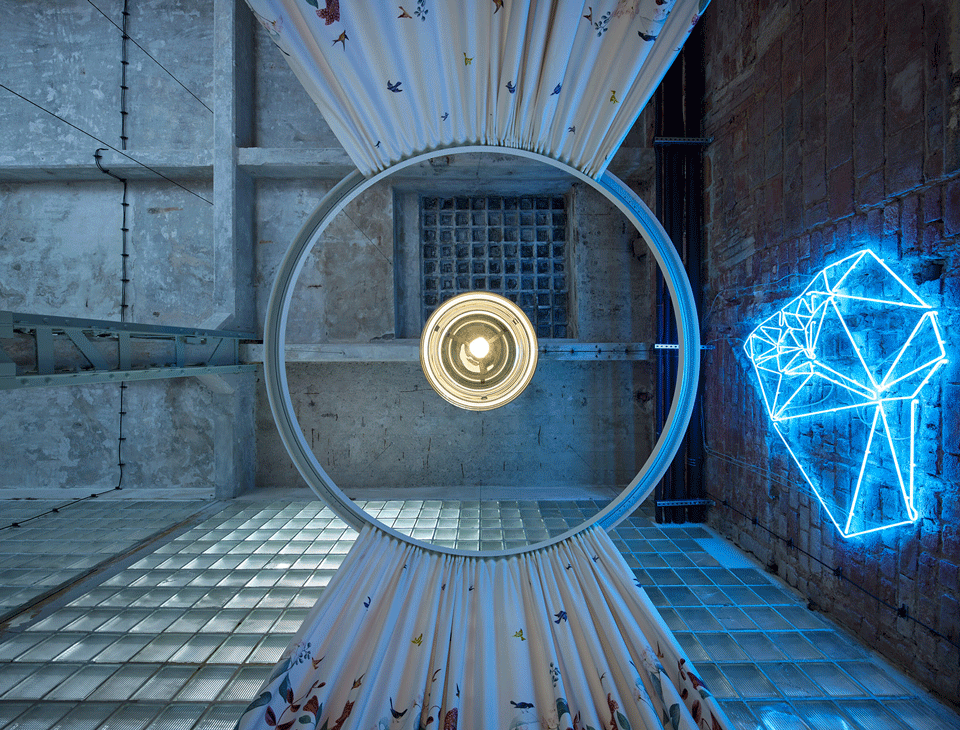查看完整案例

收藏

下载
Studio mar.s建筑事务所将其总部从宁静的Dejvice迁至充满活力的Holešovice,该地被称为Kabelovna的前Luxfer工厂的中心。这个空间现在成了建筑师的基地,他们在这里积极摄取周围工业和艺术世界的能量。随着时间的推移,Kabelovna 也成为了其他艺术家的家,他们与建筑师一样热衷于创造和创新。
Studio mar.s architects relocated its headquarters from the tranquil Dejvice to the vibrant Holešovice, specifically to the heart of the former Luxfer factory, known as Kabelovna. This space now serves as our home, where we actively blend the energy of the industrial and artistic worlds pulsating around us. Over time, Kabelovna has also become a home for other artists who share our passion for creativity and innovation.
▼空间概览,overview of the space ©BoysPlayNice
建筑师的工作空间占地80平方米。虽然空间的原生条件并不理想,但材料的独特性是不可否定的。在设计中,建筑师融合了旧元素的粗糙和新元素,创造了一种和谐的“可爱的工业外观”。这种工业美学和视觉上充满吸引力的细节的结合形成了一个通风有趣的空间,营造出鼓舞人心的工作氛围。
Our workspace covers an area of 80 m2. Although the original condition of the space was not ideal, the uniqueness of its materials was undeniable. In our design, we merge the rawness of the original elements with new ones, creating a harmonious “cute industrial look.” This combination of industrial aesthetics with visually appealing details forms an airy and pleasant space with an inspiring atmosphere for work.
▼办公空间,office space ©BoysPlayNice
▼洗手台,vanity unit ©BoysPlayNice
▼休息区,resting area ©BoysPlayNice
外露的砖墙沿着钢筋混凝土的天花板横梁,保留了空间的美学和工业特质。宽敞的法式窗户将室内外环境融为一体,花园美景尽收眼底。厨房与空间巧妙的融合在一起。主导的空间元素是 Universal系列的宝石状霓虹灯,这是 Jiří Jiroutek于1958年为捷克斯洛伐克企业 Interiér Praha 设计的著名作品。会议室在需要的时候会出现,但同时也是室内装饰不可分割的一部分。室内的每一个元素都经过精心选择装饰,在保持灵动的同时,为创造力和工作舒适度提供最佳空间。例如,捷克制造商 nozomi.furniture生产的圆桌可用作餐桌,但拉上窗帘后,它又变成了一个私密的会客区。
The exposed brick wall, along with the reinforced concrete beam ceiling, preserves the authenticity and industrial character of the space. Large French windows blend the indoor and outdoor environments with an enticing view of the garden. The kitchen is sensitively incorporated into the space. The dominant spatial element is the solitaire of the Universal series, a famous design by Jiří Jiroutek in 1958 for the Czechoslovak national enterprise Interiér Praha. The meeting room comes to life when needed but is also an integral part of the interior. Every element of the interior was carefully chosen and placed to provide an optimal space for creativity and work comfort while maintaining flexibility. An example of this is the use of a round table from the Czech manufacturer nozomi.furniture, which can serve as a dining table but, when curtains are drawn, transforms into an intimate meeting area.
▼可以当会议室,也可以当作餐桌,used as meeting table or dining table ©BoysPlayNice
▼窗帘拉开和打开的不同状态,Different states of curtains drawn and open ©BoysPlayNice
如果没有砖墙上的霓虹标志,这里就不是 mar.s。当大脑需要氧气的时候,你甚至可以在健身环上锻炼。在工作桌上的功能性的极简灯光由Vojtěch Kálecký定制设计而成,会议室里悬挂着来自 Bomma 的“珠宝”。环氧树脂地板非常实用,使废旧原材料的选择更加完善。
And it wouldn’t be mar.s without the neon logo adorning the brick wall. When the brain needs oxygenation, you can even exercise on gymnastic rings. Functional and minimalist lights above the work tables are custom-designed by Vojtěch Kálecký, and a jewel from Bomma hangs in the meeting room. The epoxy resin floor is practical and completes the selection of used or preserved raw materials.
▼灯光设计,lighting design ©BoysPlayNice
▼灯光设计,lighting design ©BoysPlayNice
▼霓虹灯细节,Neon detail ©BoysPlayNice
▼平面图,plan ©mar.s architects
▼立面图,elevation ©mar.s architects
Studio: mar.s architects
Author: Martin Šenberger
Studio address:Dělnická 27, 170 00 Prague, Czech Republic
Co-author: Romana Šteflová
Project location: Dělnická 27, 170 00 Prague
Project country: Czech Republic
Project year: 2019
Completion year: 2019
Built-up area: 78 m²
Client: mar.s architects



















