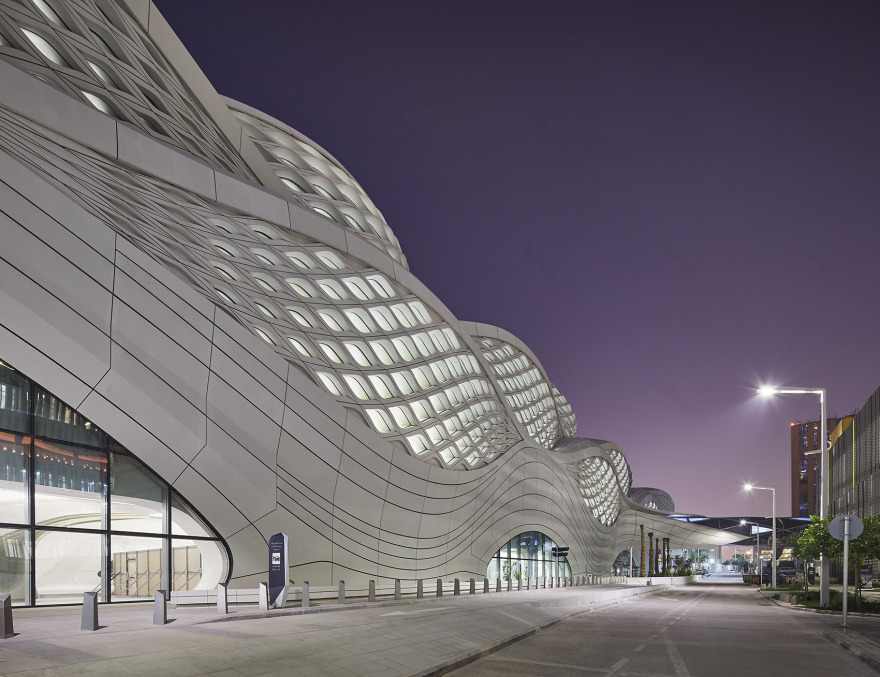查看完整案例

收藏

下载
作为世界上最长的无人驾驶交通系统,利雅得地铁枢纽横跨 6 条线路和 85 个车站,全长超过 176 公里。
The world’s longest driverless transit system, the Riyadh Metro network spans over 176 kilometres across 6 lines and 85 stations.
▼项目概览,overview of the project©Hufton + Crow
利雅得地铁的日客运量为 360 万人次,它将减少整个城市的汽车出行次数,并鼓励人们使用可持续的交通方式。阿卜杜拉国王金融区地铁站由扎哈-哈迪德建筑事务所设计,是地铁轨道交通的主要换乘站。
With a capacity of 3.6 million daily passengers, Riyadh Metro will reduce the number of car journeys throughout the city and encourage the use of sustainable modes of transport.
Designed by Zaha Hadid Architects, the King Abdullah Financial District Metro Station serves as the key interchange on the network.
▼周围环境,surroundings©Hufton + Crow
利雅得轨道交通计划于 2024 年 12 月 1 日(星期日)开通客运,届时将开放蓝线、黄线和紫线(1 号线、4 号线和 6 号线)。这将缓解交通拥堵,缩短旅行时间,提高利雅得日益增长的人口的生活质量。作为世界上最长的无人驾驶交通系统,这一变革性交通网络横跨六条线路和 85 个车站,全长超过 176 公里,连接沙特阿拉伯首都的主要区域、商业中心和文化地标。利雅得地铁是由利雅得城市皇家委员会(RCRC)规划的自动快速交通系统,满足居民和游客的需求。轨道交通日均可容纳 360 万乘客,将减少城市内的汽车出行,并鼓励可持续交通方式的使用。
The Riyadh Metro network, set to commence passenger operations on Sunday, December 1st 2024 with the opening of its Blue, Yellow and Purple lines (Lines 1, 4 and 6), will alleviate traffic congestion, shorten travel times and improve quality of life for Riyadh’s growing population.
As the world’s longest driverless transit system, the transformative network spans over 176 kilometres across 6 lines and 85 stations, connecting key districts, business centres, and cultural landmarks in Saudi Arabia’s capital city.
An automated rapid transport system planned by the Royal Commission for Riyadh City (RCRC), Riyadh Metro will meet the needs of residents and visitors alike.
With a capacity of 3.6 million daily passengers, the network will reduce the number of car journeys throughout the city and encourage the use of sustainable modes of transport.
▼车站外观,exterior of the subway station©Hufton + Crow
由扎哈·哈迪德建筑事务所(ZHA)设计的阿卜杜拉国王金融区(KAFD)地铁站是新轨道交通的主要换乘站,连接 KAFD 终点站、国王哈立德国际机场,并提供通往 KAFD 单轨铁路的空中走廊。车站的六个轨道平台分布在四个楼层,与公交和停车换乘设施相连,形成城市重要的多模式交通枢纽,并为金融区提供新建的室内和室外公共广场。
The King Abdullah Financial District (KAFD) Metro Station, designed by Zaha Hadid Architects (ZHA), serves as the key interchange on the new network, connecting the KAFD terminus, King Khalid International Airport, and providing access to the skybridge for the local KAFD monorail. The station’s six rail platforms over four levels connect with bus and park-and-ride services to create an important multi-modal transport hub for the city, as well as new indoor and outdoor public plazas for the financial district.
▼车站闸机区域,station gate area©Hufton + Crow
▼扶梯区域,escalator area©Hufton + Crow
▼空中连廊,sky corridor©Hufton + Crow
KAFD 地铁站的设计有助于塑造利雅得新地铁系统的独特形象,优先考虑了连通性。车站的预估轨道、汽车和行人交通流量通过建模、绘制和搭建,来优化内部流线并避免拥堵。最终的配置是一个三维网格系统,由一系列相对的正弦波造型(由车站日常交通流量的重复和频率变化产生)定义,作为建筑流线的“脊椎”。
Contributing to the identity of Riyadh’s new metro system, the KAFD Metro Station’s design prioritizes connectivity. The station’s predicted rail, car and pedestrian traffic has been modelled, mapped and structured to optimize internal circulation and avoid congestion. The resulting configuration is a three-dimensional lattice defined by a sequence of opposing sinewaves (generated from the repetition and frequency variation of the station’s daily traffic flows), which act as the spine for the building’s circulation.
▼车站站台区域,Station platform area©Hufton + Crow
这些正弦波造型延伸至车站的外墙,外墙采用超高性能混凝土板。外墙的几何穿孔减少了太阳辐射,是对该地区本土建筑中传统环境庇护的现代诠释。车站外墙的构成呼应了沙漠风在沙地上产生的图案,多频率和混响产生了自然界中明显的复杂重复图案。
These sinewaves extend to the station’s exterior clad in ultra-high-performance concrete panels. The façade’s geometric perforations reduce solar gain as a contemporary reinterpretation of traditional environmental sheltering within the region’s vernacular architecture. The composition of the station’s façade echoes the patterns generated by desert winds in sand, where multiple frequencies and reverberation generate the complex repetition of patterns evident in the natural world.
▼立面局部,facade detail©Hufton + Crow
KAFD 地铁站由一组高度相关的元素组成,通过重复、对称和缩放比例紧密相连。ZHA 在其开发过程中不断优化设计,以提高结构效率和环境性能,同时在不影响空间质量的前提下简化施工流程;将外部围护自承重结构与支持火车平台和高架桥的内部结构完美融合。
The KAFD Metro Station is composed as a set of elements that are highly correlated through repetition, symmetry and scale. The design was continually optimized by ZHA throughout its development to increase structural efficiencies and environmental performance while also simplifying the construction process without compromising spatial quality; seamlessly integrating the self-supporting structure of its external envelope with the station’s internal structure which supports the train platforms and viaducts.
▼将自承重结构与车站的内部结构完美融合,seamlessly integrates theself-supporting structure andstation’s internal structure©Hufton + Crow
该车站结合了有效的被动式设计特点和高效的冷却系统,以可再生能源为动力,可根据全天不同的乘客人数自动调节,同时每个站台上的滑动门可将冷空气保留在车站内,从而以最低的能源需求提供最佳的舒适度。KAFD 地铁站获得了美国绿色建筑委员会颁发的能源与环境设计先锋(LEED)金牌认证。
Providing optimal comfort at minimum energy demand, the station combines effective passive design features with a high-efficiency cooling system that is powered by renewables and automatically adjusts to differing passenger levels throughout the day, while sliding door panels on each platform retain cool air within the station. The KAFD Metro Station has achieved Leadership in Energy and Environmental Design (LEED) Gold certification by the US Green Building Council.
▼夜间外观,exterior at night©Hufton + Crow
▼夜间远眺,Distant view at night©Hufton + Crow
Architect: Zaha Hadid Architects (ZHA)
ZHA Design: Zaha Hadid with Patrik Schumacher
ZHA Project Principal: Gianluca Racana
ZHA Project Director: Filippo Innocenti
ZHA Project Architect: Gian Luca Barone
ZHA Project Associate: Fulvio Wirz
ZHA Construction Support Leads: Marco Amoroso, Domenico di Francesco
ZHA Construction Support Services: Vincenzo Caputo, Abdel Halim Chehab, Marko Gligorov, Stefano Iacopini
ZHA Project Team: Marco Amoroso, Vincenzo Caputo, Abdel Halim Chehab, Lee Cubeddu, Rawan Al-Derjem, Domenico Di Francesco, David Fogliano, Manuele Gaioni, Marko Gligorov, Subharthi Guha, Alexandros Kallegias, Lisa Kinnerud, Alexandre Kuroda, Stefano Iacopini, Carolina López-Blanco, Jamie Mann, Mohammadali Mirzaei, Arian Hakimi Nejad, David Wolthers, Nicola McConnell, Mario Mattia, Massimo Napoleoni, Niki Okala, Carlos Parraga-Botero, Sohith Perera, Izis Salvador Pinto, Carine Posner, Neil Rigden, Paola Salcedo, Nima Shoja, Thomas Sonder, Vincenzo Reale, Kate Revyakina, Roberto Vangeli, Seungho Yeo
ZHA Competition Team: Alexandre Kuroda, Fei Wang, Lisa Kinnerud, Jorge Mendez-Caceres
Structural Engineer: BuroHappold
Building Services Engineer: BuroHappold
Transport & Civil Engineers: BuroHappold
Fire Protection & Life Safety Engineer: BuroHappold
People Flow: BuroHappold
Acoustic Consultant: BuroHappold
Sustainability Consultant: BuroHappold
Lighting Consultant: BuroHappold
Façade Engineering: Newtecnic
Design Management: AECOM
Specification Consultant: AECOM
Cost Consultant: AECOM
Signage & Way Finding: Transport Design Consultancy
Safety Assessment: BH with Transsol
Development Engineer: Riyadh Metro Transit Consultants (RMTC)
Main Contractor: BACS Consortium
Independent Checking Engineer: Buro Veritas
Independant Safety Assessor: TÜV Rheinland / ISARail Group
Transit Systems: Line 1 Siemens (BACS), Line 4&6 Alstom (FAST)
Viaducts: AECOM & TriPod-ssd (Line1), Atkins (Line 4&6)
Automatic Fare Collection: Indra
Structure Contractor: Saudi Lebanese Tarouk Contracting
MEP Contractor: Zamil
Interiors Contractor: DEPA
Elevators and Escalators: ThyssenKrupp
Facade Contractor: Permasteelisa Gartner Saudi Arabia
Landscape Contractor: DEPA
客服
消息
收藏
下载
最近























