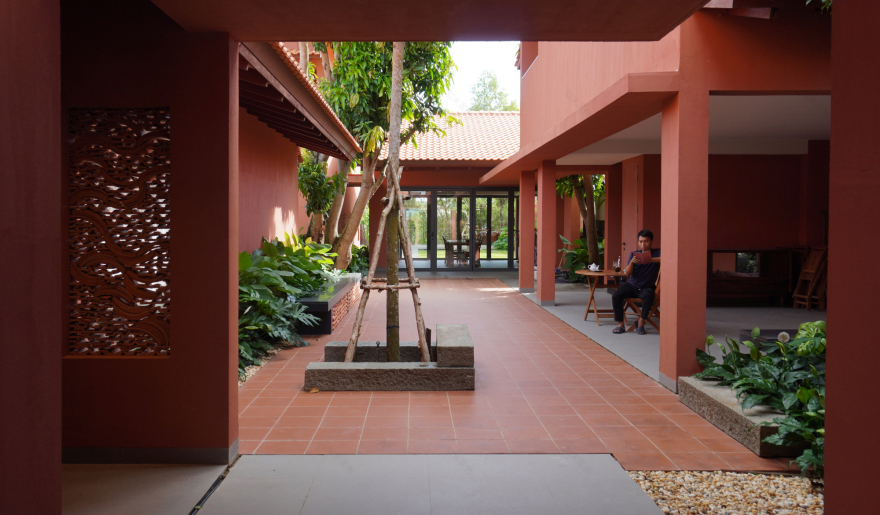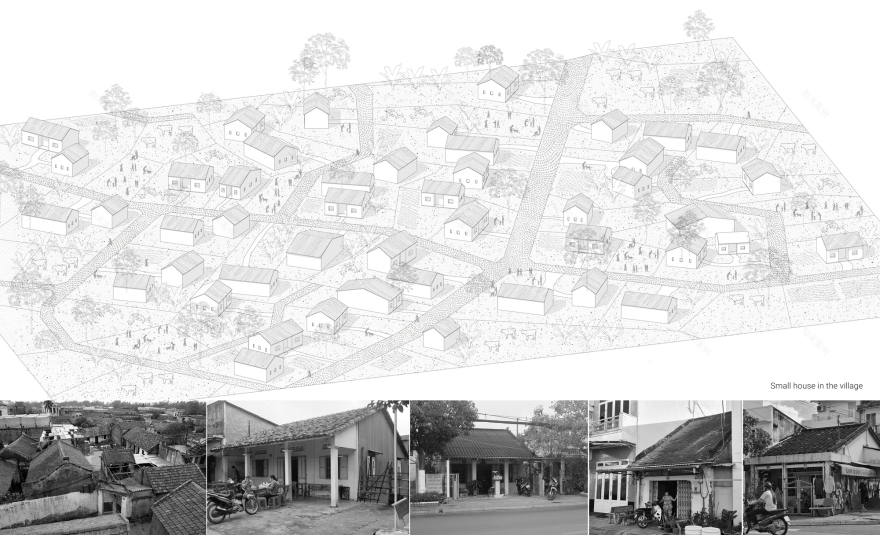查看完整案例

收藏

下载

翻译
Architects:TAA DESIGN
Area:600m²
Year:2023
Photographs:TAA Design
Construction Unit:Dori Cons
Principle Architect:Nguyen Van Thien.
Architect:Nguyen Sy Tuan, Nguyen Trung Luong, Tran Quang Nhan Kiet, Tran Anh Huy, Vo Thanh Son
City:Bạc Liêu
Country:Vietnam
Text description provided by the architects. We aim for the structure to serve as a projection of traditional rural Vietnamese architecture, intended to inherit and preserve the fading beauty of this architectural style. The structure consists of seven separate building blocks, each standing one to two stories high. The overall layout interweaves houses with houses and houses with gardens. The varying heights of the modules create a 'layered' appearance, transforming the spaces in between into yards – courtyards – gardens – and inner patios. This arrangement is intended to evoke the form and spirit of a traditional village.
The courtyard functions as a neutral space for activities such as relaxation, play, and human connection. Alongside the wind and light wells between modules, it diversifies the spatial experience and enhances the natural atmosphere by allowing sunlight and rain to flow into the structure. We respect the natural landscape and original condition of the site; therefore, the existing mature trees are preserved, and interwoven to provide shade and integration for the new architecture.
Embracing a modern perspective on the use of indigenous handcrafted materials, the structure renews and applies traditional tiles throughout—from the overall form to details like canopies, ventilation openings, walls, and fences. Paired with handcrafted red finishes, this approach evokes a sense of tradition for users, creating a profound experience of space, time, and cultural heritage within contemporary architecture.
We inherit traditional architectural elements within the new structure, respecting the existing greenery and the surrounding context of the site while preserving and renewing handcrafted materials to retain a sense of tradition. Our goal is to foster cultural sustainability in architecture. The red-tiled house—with its replicable architectural modules—continues the imagery of the red-roofed village.
Project gallery
客服
消息
收藏
下载
最近





























