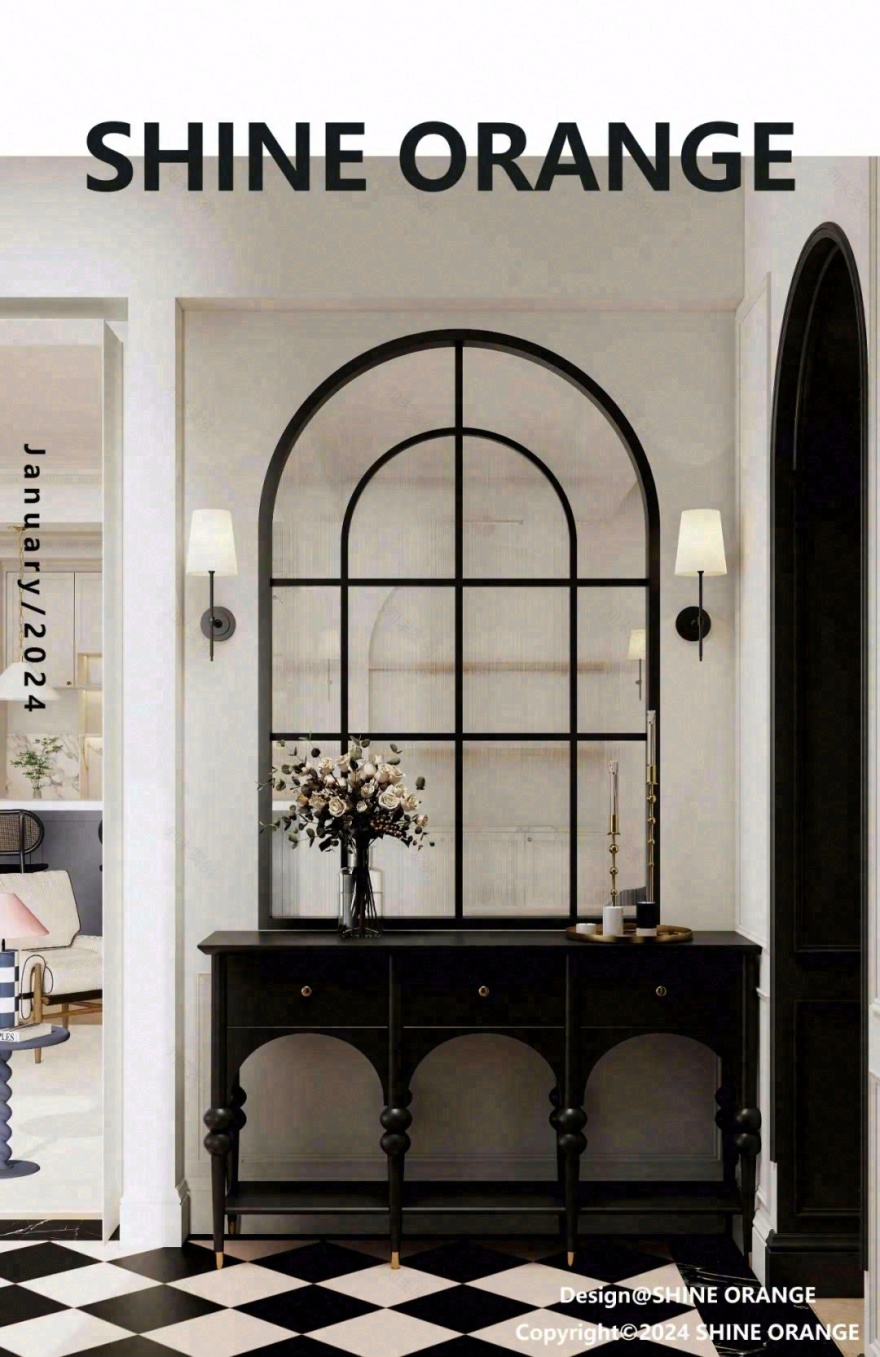查看完整案例

收藏

下载
岁月流转,光阴荏苒,在光与影的空间中截一段时光,用初心描绘生活的纯粹。
SHINEORANGE
橙熹设计
浙江•宁波
REVIVALISM/UNIQUENESS/ELEGANCE
ROMANCE
中古风设计,不仅仅是一种对复古美学的追求,更是一种对旧物价值的重新认识和利用,这种风格强调功能大于形式,注重实用性与美观性的平衡。它常常通过对比强烈的色调和多种元素的混搭,营造出一种独特的视觉冲击力,让人在怀旧与现代之间自由穿梭。
本案设计师强调家具的简约造型与线条感,注重天然传统材料与现代材料的结合,通过细节装饰和丰富的色彩,增添空间的高级感和层次感,构建出一个美观实用且具有独特魅力的居住空间。
时光的印记 The imprint of time DESIGN PRESENTATION 客厅 Living Room
裸露的横梁被赋予了新的生命,它们不再是单调的支撑结构,而是成为了空间中不可或缺的艺术元素。设计师巧妙地利用横梁的线条与材质,与周围的现代家具形成鲜明对比,营造出一种既复古又不失现代感的氛围。
The exposed beams have been given new life. They are no longer monotonous supporting structures, but have become indispensable artistic elements in the space. The designer cleverly uses the lines and materials of the beams to create a sharp contrast with the surrounding modern furniture, creating an atmosphere that is both retro and modern.
设计感十足的电视背景墙成为了家中的一道亮丽风景线,开放式电视柜不仅满足了日常储物需求,更为家中增添了几分艺术气息。
The well-designed TV background wall has become a beautiful scenery in the home, and the open TV cabinet not only meets daily storage needs, but also adds a touch of artistic atmosphere to the home.
玄关 Vestibule
玄关处的弧形设计,巧妙地柔化了空间的硬朗感,结合造型简约的蓝色玄关凳,让人一进门就能感受到温暖与活力。
The curved design at the entrance cleverly softens the tough feeling of the space, combined with the simple blue entrance stool, allowing people to feel warmth and vitality as soon as they enter. Dining room
将餐桌与岛台结合,提升了空间的格调的同时,增强了家庭成员之间的互动与社交功能。
Combining the dining table with the island platform not only enhances the style of the space, but also strengthens the interaction and social functions among family members.
厨房 Kitchen
厨房,承载着生活的烟火气,长虹玻璃质感朦胧,隔绝了油烟,让光线得以自由穿梭。
The kitchen glass door has a hazy texture, isolating oil fumes and allowing light to freely shuttle through.
书房 Study
墙与顶面采用同色系处理,空间更加宽敞明亮,打造出一种沉浸式的阅读环境。
The walls and ceiling are treated with the same color scheme, creating a more spacious and bright space, and creating an immersive reading environment.
双门的设计,划分出不同的区域,在书房与客餐之间形成了一种微妙的互动与联系,为书房增添了几分神秘与浪漫。
The double door design divides different areas and creates a subtle interaction and connection between the study, living room, and dining room, adding a touch of mystery and romance to the study.
Bedroom
床头软包搭配隐藏式灯带,赋予空间更多的层次感与立体感,温馨又舒适。
The bedside soft bag is paired with a hidden light strip, giving the space more layers and three-dimensional sense, warm and comfortable.
书桌台面与衣柜进行穿插,最大化提高了利用率,使得空间功能性与美观性并存。
The interweaving of the desk top and wardrobe maximizes utilization, allowing for a balance between functionality and aesthetics in the space.
没有固定的规则与束缚,只有对生活的热爱与尊重,每一个设计元素的选择与搭配,都是对家的温度与艺术的重新定义。
There are no fixed rules and constraints, only love and respect for life. The selection and combination of every design element is a redefinition of the warmth and art of home.
卫生间 Toilet
多巴胺色调的运用,让空间瞬间变得生动与活泼,透露着设计师对空间的深刻理解和创意把控。
The use of dopamine tones instantly makes the space vivid and lively, revealing the designer’s profound understanding and creative control of the space.
PROJECT DESCRIPTION
-项目名称|Name- 热爱 是家的答案
-设计机构|Designcompany- 橙熹设计
-设计时间|Design time- 2024.10
-项目类型|Project type- 全案设计
版權由橙熹設計團隊所獨有,未經允許不得用於商業用途。
橙熹设计 | SHINE ORANGE DESIGN
空间设计 > 软装设计> 全案选物 > 项目管理
我们做的不仅是设计更是一种美好生活方式
/ 为热爱生活的人打造居所 /
SHINEORANGE
CONTAC US
客服溪溪
#往期推荐#
橙熹设计|似锦繁花
橙熹设计|嫣红
橙熹设计|悦己
橙熹设计|时光印记
橙熹设计|慢煮时光-END-












































