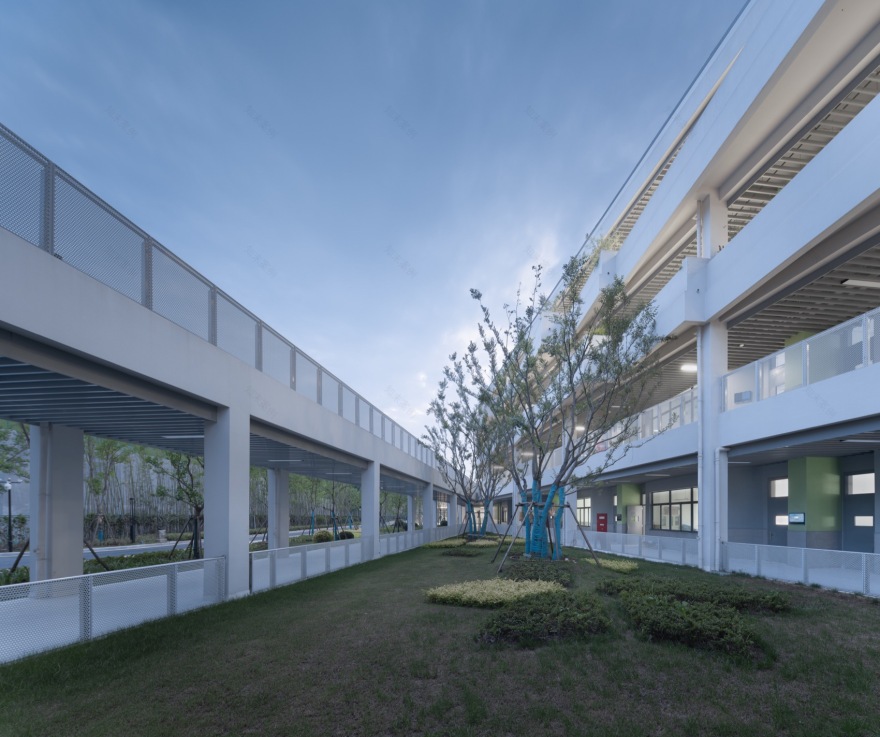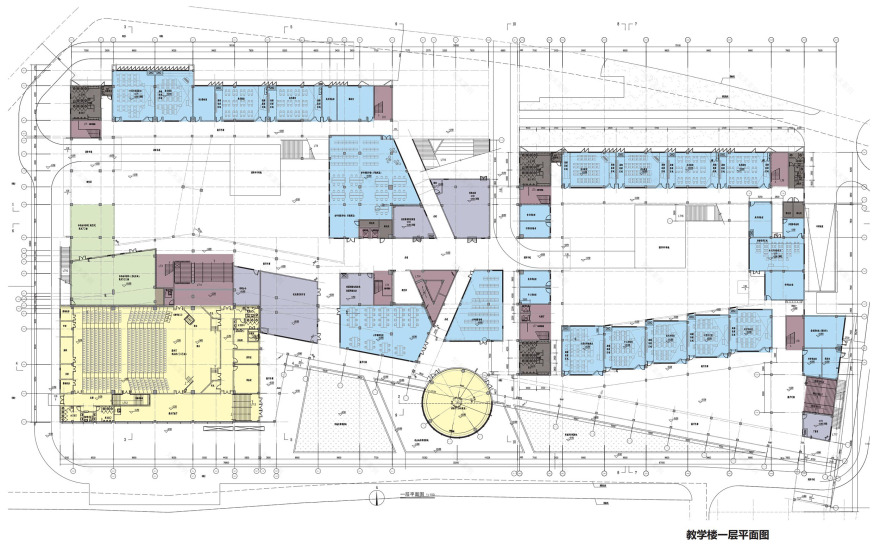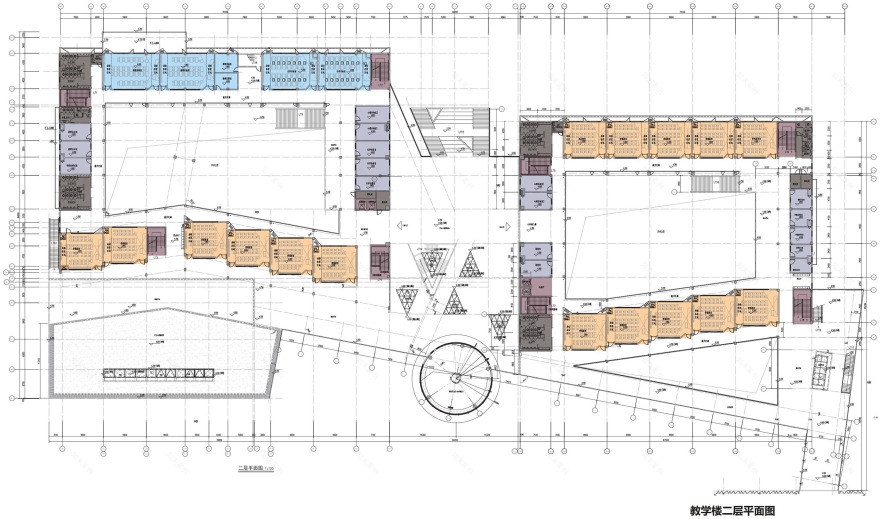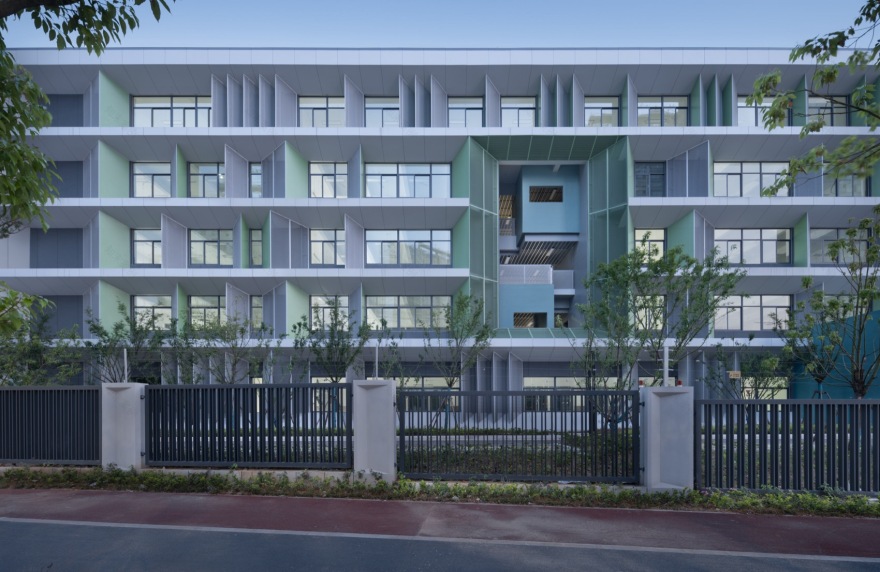查看完整案例

收藏

下载
设计背景 Design Background
尤家凹九年一贯制学校位于南京市雨花台片区赛虹桥街道,软件谷北侧,紧邻软件大道、机场二通道等城市主要道路。基地南侧为阴山矶公园,周边多为居住用地,对配套教育设施需求迫切,学校规划用地面积为 41991.76 平方米。
Youjia’ao Nine-year System School is located in Saihong Bridge Street, Yuhuatai District, Nanjing, adjacent to the Software Valley. It sits near major urban roads including Software Avenue and Airport Second Passage. The site borders Yinshan Ji Park to the south and is surrounded primarily by residential areas with urgent demands for educational facilities. The planned site area is 41,991.76 square meters.
▼鸟瞰,aerial view© 侯博文
设计理念 Design Philosophy
从古代孔子“习礼大树下,授课杏林旁”的教育场景,到现代建筑大师路易・康的“学校起源于一个人在一棵树下”的诗意阐述,这些理念都深深影响着这所学校的设计。设计者们意识到,真正的教育空间不应被教室的墙壁所束缚,而应激发学生的学习本能,鼓励他们自由表达思想、共享学习经验。因此,“对话自然,表达自我”成为了学校设计的核心理念,旨在创造一个建筑与自然环境融合,学生与社会融合的学习环境。
▼鸟瞰和总平面图手绘,sketches of the aerial view and site plan©东南大学建筑学院
From Confucius’s ancient teaching scenes “studying etiquette under large trees and lecturing beside apricot groves” to modern architect Louis Kahn’s poetic statement that “schools began with a man under a tree,” these ideas deeply influenced the school’s design. The designers realized that true educational spaces should not be confined by classroom walls but should stimulate students’ natural learning instincts and encourage free expression of ideas and shared learning experiences. Thus, “Dialoguing with Nature, Expressing Oneself” became the core design concept, aiming to create a learning environment where architecture integrates with nature and students integrate with society.
▼教学楼鸟瞰,aerial view of the teaching building© 侯博文
基本情况
Basic Information
该学校总建筑面积约 41000 平方米,是由 24 班的小学部和 18 班的初中部组成的九年一贯制学校。用地极其不规则,呈“L”型。由于校园南部紧邻阴山矶的山体,教学楼尽量向北靠,在南侧山脚下留出最大的校园活动空间。小学部和中学部分别在西段和中段,两部分别在西侧和北侧设置独立的人行出入口。一层架空的公共平台体系完整串联起报告厅、教学楼、体育馆与食堂。运动场地采用分区设置,初中部和小学部各自在场地两侧设置运动区,其中主操场被设置在东段,紧邻机场通道高架,可以隔离噪声。在主操场下方设置地下车库和家长接驳系统,并通过智能化管理缓解高峰期交通压力。
The school has a total construction area of approximately 41,000 square meters, comprising a primary section with 24 classes and a junior high section with 18 classes. The highly irregular L-shaped site borders Yinshan Ji mountain to the south. The teaching buildings are positioned towards the north, maximizing activity space at the mountain’s foot. The primary and junior high sections are located in the western and middle sections respectively, with separate pedestrian entrances on the west and north sides. An elevated public platform system on the first floor connects the auditorium, teaching buildings, gymnasium, and cafeteria. Sports facilities are zoned separately for primary and junior high sections, with the main sports field located in the eastern section adjacent to the airport passage overpass for noise isolation. Underground parking and parent pick-up systems are placed beneath the main sports field, with smart management systems to ease peak traffic pressure.
▼校园入口,campus entrance© 侯博文
▼中央平台眺望小学部,view from central platform towards primary school© 侯博文
▼初中部立面,junior school facade© 侯博文
▼小学部立面局部,primary school facade close-up© 侯博文
▼初中部立面局部,junior school facade close-up© 侯博文
小学部和中学部均采用回字型布局,围合出各自的院落。专业教室集中在底层和北侧一排,将日照和景观最好的位置布置了普通教室。中学部所有的普通教室和小学部大部分的教室都可以南望阴山矶公园,并在北走廊的基础上增设了宽敞的南向观景走廊。两座教学楼之间是正对北入口的“中央平台”,也是校园的“精神核心”。平台尽端的圆形玻璃厅,被命名为“TED 讲演厅”——这是该校的设计主题之一。
▼初中部鸟瞰,junior school aerial view sketch©东南大学建筑学院
Both primary and junior high sections adopt a courtyard layout. Specialized classrooms are concentrated on the ground floor and northern row, while regular classrooms occupy positions with optimal sunlight and views. Most classrooms face south towards Yinshan Ji Park, with spacious viewing corridors added to the south in addition to northern corridors. Between the two teaching buildings lies the “Central Platform” facing the north entrance, serving as the campus’s spiritual core. At the platform’s end stands a circular glass hall named the “TED Lecture Hall” – one of the school’s design themes.
▼初中部西立面,junior school west facade© 侯博文
▼水面上的 TED 演讲厅,TED hall© 侯博文
“中央平台”下是图书馆,被倾斜的“巷道”划分成几处独立的阅览室,这样的空间充满变幻,吸引孩子们来此探究,同时也使以往封闭的图书馆获得了更多的展示面,将阅读的场景变成“巷道”两侧“橱窗”里的风景。三角形的天窗、三角形的室外楼梯,将图书馆与上部平台联系在一起。
▼北入口人视,north entrance sketch©东南大学建筑学院
The library beneath the “Central Platform” is divided into separate reading rooms by slanted “alleyways,” creating an intriguing space that attracts children while providing more display areas for the traditionally enclosed library, transforming reading scenes into views through “alley” window displays. Triangular skylights and outdoor stairs connect the library with the platform above.
▼中央平台的大台阶,big steps leading to the central platform© 侯博文
▼中央平台俯瞰,top view of the central platform© 侯博文
▼中央平台视野,view from the central platform© 侯博文
▼三角楼梯,triangle staircase© 侯博文
▼三角楼梯,triangle staircase© 侯博文
对话自然
Dialoguing with Nature
退让:校园建筑以谦逊的姿态与山体实现和谐共生。主体建筑顺应南侧山体走向,主动退让山脚 63 米,与山顶保持 150 米距离,削弱了山体的压迫感。在山脚处精心布置的绿植、水面和登山小径,将自然景观完美融入校园环境。建筑的形体设计与色彩选择也充分呼应了绿色元素,从视觉上实现了与山体的融合。
▼爆炸分析图,exploded axon©东南大学建筑学院
Retreat: Campus buildings maintain a humble stance in harmony with the mountain. The main buildings follow the mountain’s southern contours, retreating 63 meters from the foot and maintaining 150 meters distance from the peak to reduce the mountain’s imposing presence. Carefully arranged greenery, water features, and hiking trails at the mountain’s foot seamlessly integrate natural landscapes into the campus environment. Building forms and colors echo green elements, achieving visual integration with the mountain.
▼三角形庭院,triangle courtyard© 侯博文
引导:校园主入口是北入口,高差设计巧妙地将自然引入校园视野。具有仪式感的大台阶将进入校园的人流引导到“中央平台”上,跨度达 30 米的巨型钢结构桁架横跨其上,形成一个巨大的画框,将山景“嵌入”其中。这里,狭小的校园南北向进深被设计师巧妙利用,通过预留出的“空隙”,不仅在形式上实现了震撼性的视觉效果,而且保持了城市与自然山体之间的连通和互动。
Guidance: The main northern entrance’s elevation design cleverly introduces nature into campus views. Ceremonial steps guide visitors to the “Central Platform,” topped by a 30-meter steel truss forming a massive frame that “embeds” the mountain view. Here, the narrow north-south depth is skillfully utilized to create both dramatic visual effects and maintain connectivity between city and nature.
▼巨型钢结构桁架,steel truss massive frame © 侯博文
观景:教室的设计充分考虑了与山景的对望关系。通过调整教室与走道的角度,实现了自然采光、通风的最优化,同时为师生们创造了绝佳的观山视角。从教室向外望去,或者在南走廊凭栏驻足,山体的植被随着季节的更迭呈现出丰富的色彩,自然景观成为了学生学习生活中不可或缺的一部分。
Views: Classroom design fully considers mountain viewing relationships, adjusting classroom and corridor angles to optimize natural lighting and ventilation while creating excellent mountain viewing angles. Looking outward from classrooms or pausing along southern corridors, the mountain’s vegetation displays rich seasonal colors, making natural scenery an integral part of campus life.
▼初中部庭院内,junior school courtyard interior© 侯博文
景观:面对校园用地相对狭窄的现实条件,设计团队采用多层次景观设计策略,打造了一个融教育功能与自然景观为一体的校园环境。建筑通过放大二层平台的面积,增加景观在垂直方向的层次。从“中央平台”斜向伸出的长廊为初中部到达操场提供了双层快速通道,也围合出一处三角形的庭院。以“TED 演讲厅”为核心,通过景观轴和山体-入口广场两条轴线,形成“一心二轴”的整体景观结构。校园中心景观、庭院景观、广场景观和步道等多个层次的景观空间相互交织、错落有致。在校园的各个角落,精心布置了休息座椅、读书角等设施,为师生们提供了舒适的户外空间。
Landscape: Given the relatively narrow campus site, the design team employed multi-level landscape strategies to create an environment integrating educational functions with natural scenery. The architecture increases landscape vertical layering by expanding second-floor platform areas. An angled corridor extending from the “Central Platform” provides double-layer quick access to the sports field for junior high students while forming a triangular courtyard. Centered on the “TED Lecture Hall,” the overall landscape structure follows a “one-heart-two-axis” pattern through landscape and mountain-entrance plaza axes. Multiple landscape layers including central landscapes, courtyards, plazas, and pathways interweave throughout the campus. Carefully placed rest areas and reading corners provide comfortable outdoor spaces for teachers and students.
▼空中连廊,aerial bridge© 侯博文
▼从走廊观赏庭院,inner courtyard viewing from corridor© 侯博文
细节:教学楼南走廊的栏板设计独具匠心,设计了独特的三角形种植槽,从外观上看仿佛嶙峋的山石,也呼应了锯齿状排列的教室。种植花草后,绿意盎然的建筑立面与阴山矶公园的绿意相呼应。种植槽里的植物成为了学生们观察植物生长的生动教具,进一步将自然教育融入到校园的每一个角落。
Details: The southern corridor railings feature unique triangular planters that resemble rugged rocks from the outside, echoing the sawtooth classroom arrangement. After planting, the verdant building facade corresponds with Yinshan Ji Park’s greenery. The planters serve as living teaching tools for students to observe plant growth, further integrating nature education throughout the campus.
▼南侧立面种植槽,planters on the south facade© 侯博文
表达自我
Expressing Oneself
交流:回字型的教学楼形成了具有内聚力的庭院空间,增加了大家围绕回廊对望的机会;南向教学楼的走廊加宽后,也鼓励了学生在这里进行课间交流;报告厅、图书馆和地下接送系统入口这三处的屋顶,形成了位于校园西、中、东三处的大型活动平台;数个外露的楼梯间吸引学生在不同楼层上下,引发了更高频次的交往。
Communication: The courtyard-style teaching buildings create cohesive courtyard spaces, increasing opportunities for interaction around galleries; widened southern corridors encourage student exchanges during breaks; the roofs of the auditorium, library, and underground pick-up system entrance form three major activity platforms in the campus’s west, middle, and east sections; exposed stairwells attract student movement between floors, generating more frequent interactions.
▼报告厅前厅,Lecture hall foyer © 侯博文
共享:共享是培养开放的心灵的基础。这里的共享分为两个层次:1. 小学部和初中部的共享;2. 校园和社会的共享。小学部和初中部相对独立,但是中间连接部的钢桁架天桥、“中央平台”和图书馆、“TED 演讲厅”这一组共享设施,提供了不同年龄孩子交流的机会,这里可以成为尝试“混龄教育”的一处试验区。主操场和体育馆偏于校园东侧,和教学区分离,在东北角设置有一处单独的校门,这样可以让学校的体育设施在节假日向周边社区开放。
Sharing: Sharing forms the foundation for cultivating open minds. Sharing occurs on two levels: 1) between primary and junior high sections; 2) between campus and society. While primary and junior high sections maintain relative independence, shared facilities like the steel truss skybridge, “Central Platform,” library, and “TED Lecture Hall” provide opportunities for interaction between different age groups, potentially serving as a mixed-age education experimental zone. The main sports field and gymnasium, positioned on the campus’s east side separate from teaching areas with an independent entrance in the northeast corner, allow community access to sports facilities during holidays.
▼风雨操场,covered sports fields© 侯博文
表达:位于校园中心毗邻休闲水岸的圆形 “TED 演讲厅”,无疑是校园设计中的点睛之笔。这个圆厅半径 8.4 米,仅仅 230 平方米。它处于校园入口的必经之路,外观为透明的玻璃,不但是校园里最亮眼的建筑,而且在内部可以透过玻璃看到环绕在周围的大片风景。这里尺度合适,景观优美,可以举办各种学术讲座、文化活动、主题演讲等活动。TED 演讲是全球最富盛名的高水准演讲活动,我们希望通过“TED 演讲厅”的命名来借助 TED 的声望,鼓励学生们锻炼演讲的能力。这个空间将培养同学们积极地展示自我、表达观点、倾听他人、共同探讨和解决问题,为今后的社会生活做好准备。
Expression: The circular “TED Lecture Hall” beside the leisure waterfront at campus center is the design’s masterpiece. This 230-square-meter circular hall with an 8.4-meter radius stands along the main campus entrance path. Its transparent glass exterior makes it the campus’s most eye-catching building while offering extensive views from within. With appropriate scale and beautiful surroundings, it hosts various academic lectures, cultural activities, and themed presentations. Named after the globally renowned TED talks, it aims to encourage students’ public speaking abilities. This space nurtures students’ self-expression, opinion sharing, listening skills, and problem-solving abilities, preparing them for future social life.
▼TED 演讲厅内部,TED Lecture Hall interior© 侯博文
结语
Conclusion
尤家凹九年一贯制学校的设计提倡自然与校园空间的融合、强调教育的社会性。校园不仅是一个传授知识的场所,更是一个培养学生热爱自然、表达自我的育人环境。期待建成后的校园能够真正实现“对话自然,表达自我”的设计初衷,为莘莘学子提供一个充满活力和智慧的成长空间,成为现代教育理念与建筑设计相融合的典范。
The design of Youjia’ao Nine-year System School promotes integration between nature and campus space while emphasizing education’s social aspects. The campus serves not only as a place for knowledge transmission but also as an environment nurturing students’ love for nature and self-expression. We look forward to the completed campus truly realizing its design intention of “Dialoguing with Nature, Expressing Oneself,” providing students with a vibrant and intelligent growth space, and becoming a model for integrating modern educational concepts with architectural design.
▼充满活力和智慧的成长空间,a vibrant and intelligent growth space © 侯博文
▼剖透视,perspective section© 东南大学建筑学院
▼总平面图,site plan©东南大学建筑学院
▼地下一层平面图,BF plan©东南大学建筑学院
▼教学楼一层平面图,teaching building 1F plan©东南大学建筑学院
▼教学楼二层平面图,teaching building 2F plan©东南大学建筑学院
▼教学楼三层平面图,teaching building 3F plan©东南大学建筑学院
▼教学楼四层平面图,teaching building 4F plan
©东南大学建筑学院
▼教学楼五层平面图,teaching building 5F plan©东南大学建筑学院
▼教学楼立面图,teaching building elevations©东南大学建筑学院
▼教学楼剖面图,teaching buildng sections©东南大学建筑学院
▼食堂、风雨操场平面图,canteen and sports hall floor plans©东南大学建筑学院
▼食堂、风雨操场立面图,canteen and sports hall elevation©东南大学建筑学院
▼食堂、风雨操场剖面图,canteen and sports hall section©东南大学建筑学院
项目名称:尤家凹九年一贯制学校
项目类型:教育建筑
设计方:东南大学建筑学院+邦建实践 UAG
项目设计:2019
完成年份:2024
设计顾问:马进
主创建筑师: 韩笑,钱晶,张珂,翟诗洋
项目地址:南京市雨花台区赛虹桥街道
建筑面积:42000㎡
摄影版权:侯博文
合作方: 南京金海设计工程有限公司(施工图设计),上海罗朗景观工程设计(景观设计),上海喜牧装饰设计(室内设计),南通四建(施工)
客户:南京安居建设集团
材料:真石漆,U 玻,铝板
品牌:立邦,优尼普,考普乐
Project name:Yujia’ao nine-year system school
Project type:Educational building
Design:School of Architecture, Southeast University + UAG Studio
Design year:2019
Completion Year:2024
Design Consultant:Ma Jin
Leader designer & Team:HAN Xiao, Qian Jing, ZHANG Ke, ZHAI Shiyang
Project location:Saihongqiao Street, Yuhuatai District, Nanjing
Gross built area: 42000㎡
Photo credit: Hou Bowen
Partner:Nanjing Jinhai Design Engineering Co., LTD. (Construction drawing design), Shanghai Luo Lang Landscape Engineering Design (landscape design), Shanghai Xi Mu Decoration design (interior design), Nantong Four Construction (construction)
Clients:Nanjing Anju Construction Group
Materials:Paint,U glass, Aluminum sheet
Brands:Nippon,Junip,Copula
客服
消息
收藏
下载
最近























































