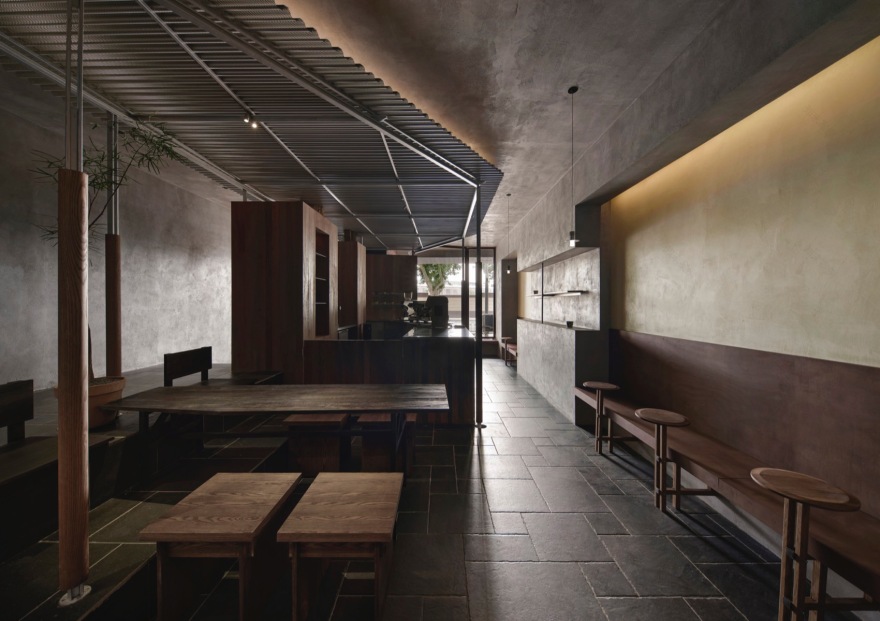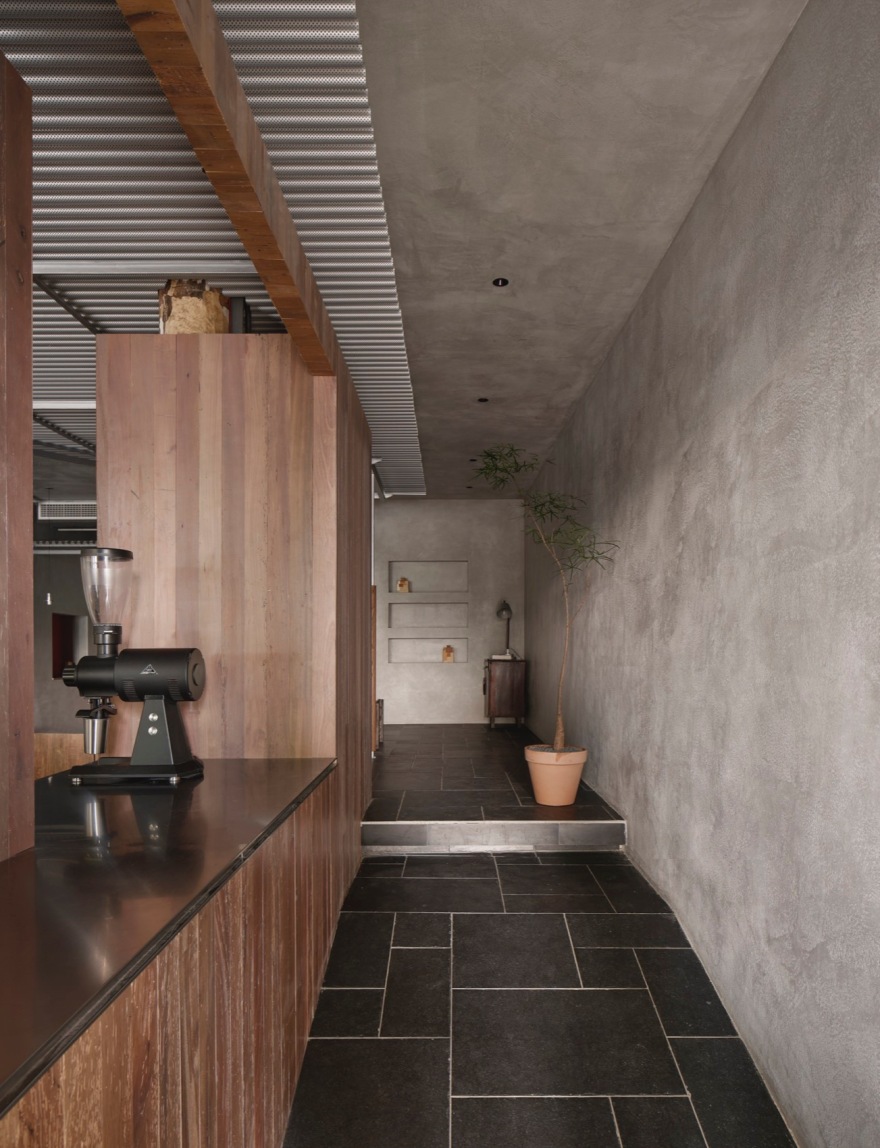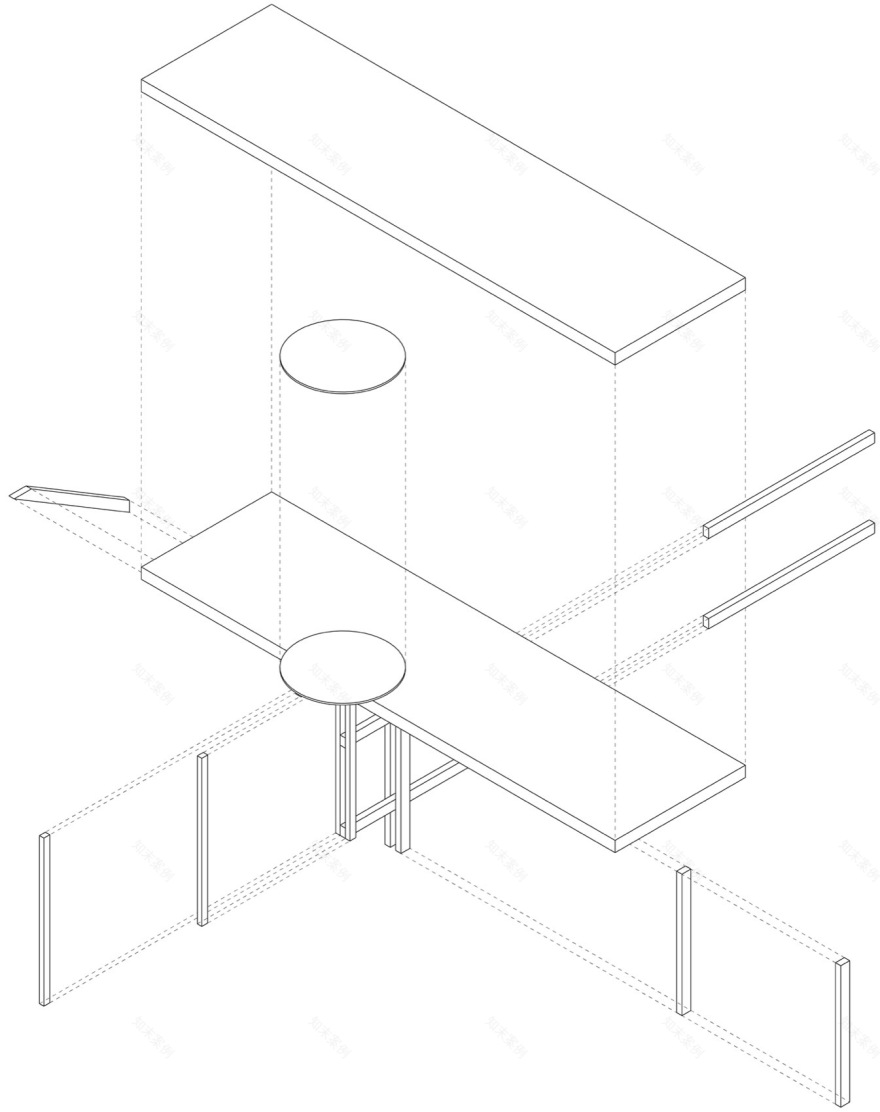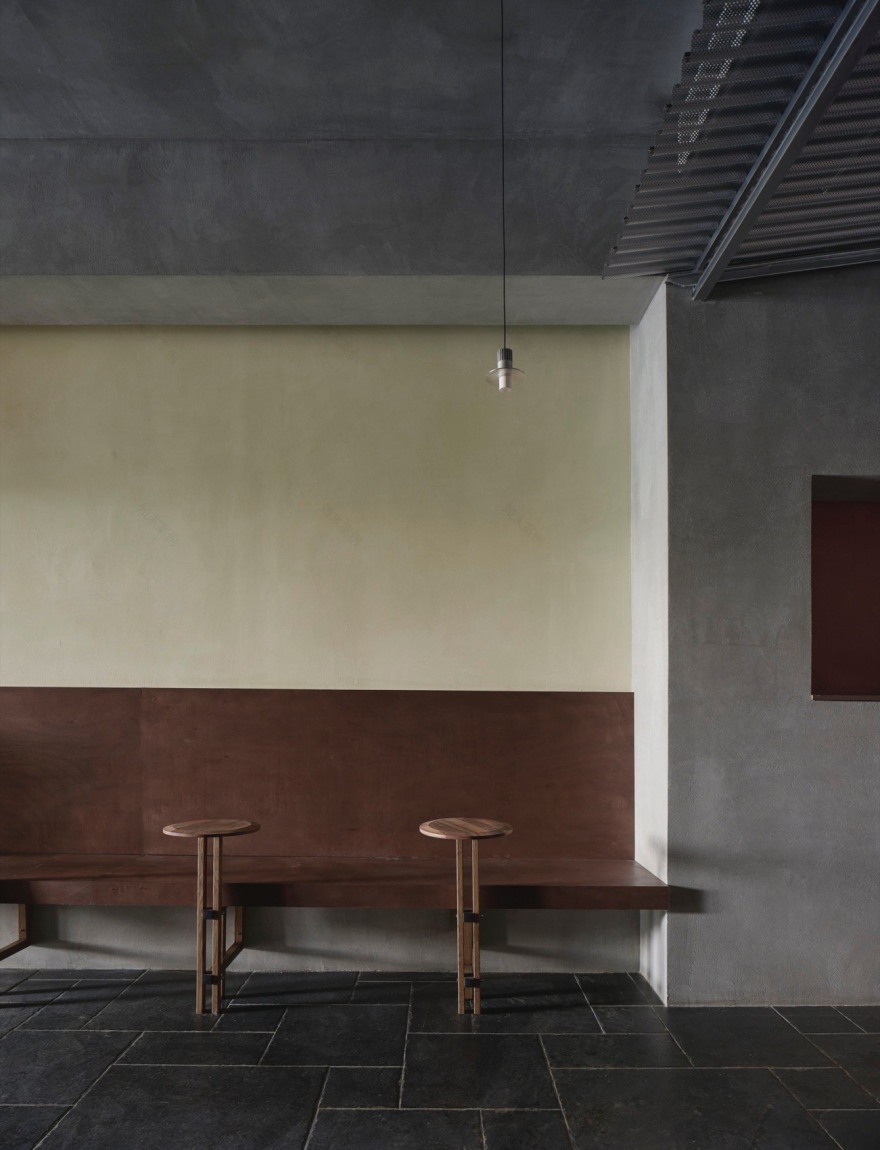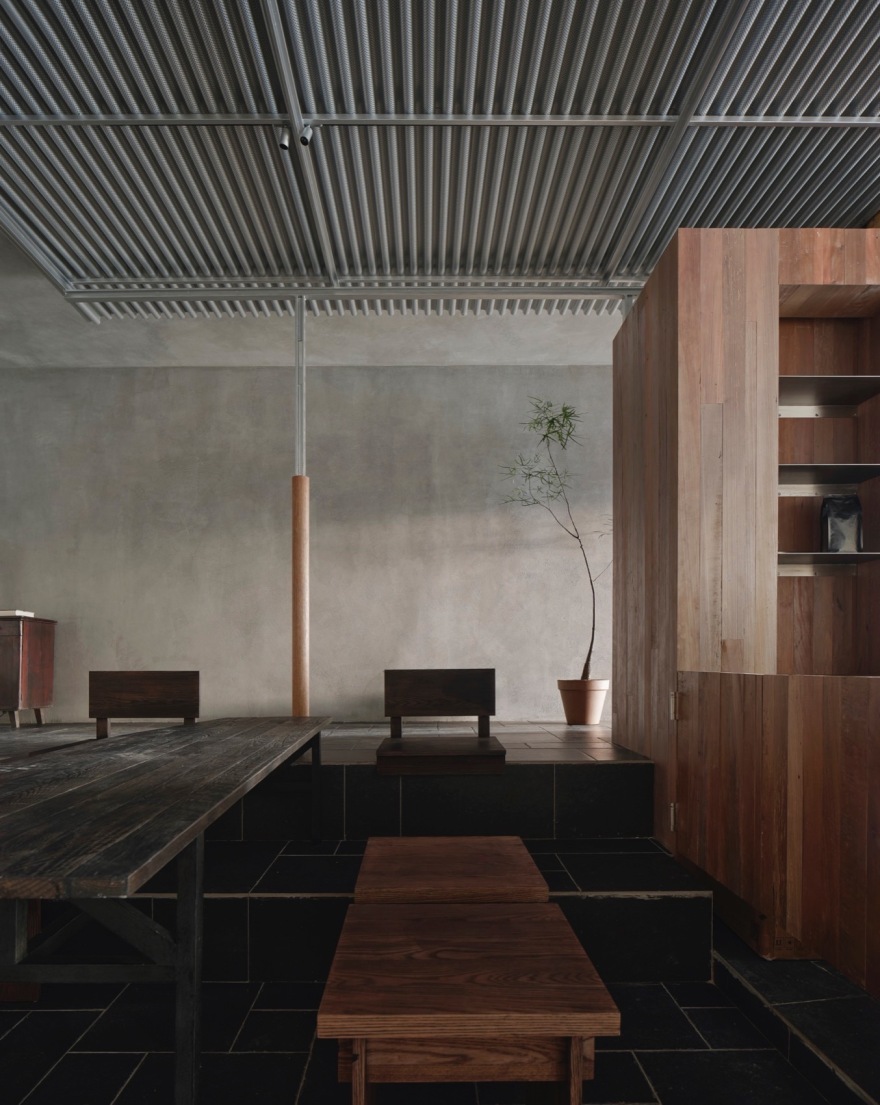查看完整案例

收藏

下载
局珈咖啡位于南京老城南地区,周边围绕着一片明清时期风貌的民房。店铺面向升州路,道路两旁的榕树茂盛如伞盖一般,沿路步行五分钟就能到达秦淮河边。与店铺相距不足百米,在被隔壁写着“铜铝材”的蓝色招牌遮蔽的窄门内,藏着一座清代妈祖道观—天后宫。不同功能属性的房屋交织共生,形成了这片复杂的城市肌理。沿街底铺的商业样态仍是以洗衣店、五金日杂店、小饭店等等为主的基本生活服务。而从商业区位角度来看,升州路连接了熙南里万象天地和国创园这两个十分活跃的商圈,地理位置有着不错的客群潜力。如何活化陈旧的街区商业,如何以尊重建成环境的姿态为社区注入年轻力,因地制宜地建造一个可被识别又契合旧城氛围的咖啡店,是我们做设计的思考原点。
Located in the south of Nanjing’s old city, ju+ coffee is surrounded by Ming and Qing Dynasty-style houses. The store faces Shengzhou Road, which is lined with banyan trees like umbrellas, and is a five-minute walk from the Qinhuai River. Less than a hundred meters away from the store, in a narrow doorway hidden by a blue signboard next door that reads “Copper and Aluminum Materials”, there is a Qing Dynasty A-Ma Taoist temple, the Tianhou Temple. Houses with different functional attributes intertwine and coexist, forming the complex urban fabric of this area. The commercial pattern of the ground floor stores along the street still focuses on basic services such as laundries, hardware and miscellaneous stores, and small restaurants. From the perspective of commercial location, Shengzhou Road connects the two very active business districts of Xinanli Historical and Cultural Leisure District, MixC mall and National Entrepreneurship Park, with good potential for customer base. How to revitalize Old block commercial, how to inject youthfulness into the community by respecting the built environment, and how to build a recognizable café that fits the atmosphere of the old city according to the local conditions are the original points of our design thinking.
▼夜景概览,Night View© Howie
场地记忆:是咖啡店也是小公园
Site memory: a coffee shop and a small park
社区公园曾经是年轻人获得松弛感的重要场所。跳舞、读诗、逛公园就是 80 年代青年的集体记忆。找一处长椅躺卧在上边,要么干脆在草甸缓坡上席地而坐。它可谓是一种稀缺的、慢节奏的休闲方式的象征。随着时代发展,咖啡店成了如今年轻人小坐停留的目的地。我们希望局珈咖啡能重拾公园的气质,褪去下午茶文化的精英感,回归到更日常的氛围。它的气质要和在公园里常路过的报刊亭和小卖铺接近。
Neighborhood parks used to be an important place for young people to gain a sense of relaxation. Dancing, reading poetry, and strolling through the park were the collective memories of the youth of the 80s. Find a bench to lie on or simply sit on the ground on the gentle slope of the meadow. It can be considered a symbol of a scarce, slow-paced way of leisure. With the development of the times, coffee shops have become a destination for young people to sit and stay. We hope that ju+ coffee will recapture the atmosphere of the park, shedding the elitist feel of afternoon tea culture and returning to a more everyday atmosphere. Its atmosphere should be close to that of the newsstands and kiosks that you often pass by in the park.
▼区位分析图,Location Analysis Diagram © 衡建筑
因此,立面材料选择了耐候钢板和老木材,突出质朴和易得性;门头材料做了更有“设计感”的安排,选择冲孔网来强化光线透出与视觉开放性。左侧立面窗口向内凹进,屋檐下灰空间配以围合卡座,呼应门口的梧桐树形成视觉焦点;右侧入口的窄门旁设置翻板小方窗,像以前院门上留给邮差投递报纸的小口。一方面便于外带顾客取餐,另一方面也使整个咖啡店的形象变得亲切。
Therefore, weather-resistant steel and old wood were chosen for the façade to emphasize the simplicity and accessibility; and a more “design-oriented” arrangement was made for the entrance, choosing perforated mesh to strengthen the light penetration and visual openness. The window of the left side façade is concave inward, and the gray space under the eaves is equipped with pedestal, echoing the sycamore tree at the entrance to form a visual focal point; the narrow door of the right side entrance is set up next to the small square window of the flap, which is like the small opening on the former courtyard door left for the letter carrier to deliver the newspaper. On the one hand, it is convenient for take-away customers to pick up their food, and on the other hand, it makes the image of the whole café become friendly.
▼门头,Doorway © Howie
▼入口门窗,Entrance Doors and Windows © Howie
▼入口细节,Entrance Detail © Howie
空间核心:吧台的场域构造
The core of the space: the field structure of the bar
房屋主体是传统砖木结构的。两侧山墙为砖砌,楼板则是木结构的。木梁的跨度限制导致室内中心落了几根柱子,在本就不宽的横向上又做了一处分割。相较于局促的空间宽度,进深则有些过于幽长了。空间自身的劣势对经营改造有着不小的影响。
▼轴测分析图,axon© 木材
The main body of the house is of traditional brick and wood structure. The two side walls of the hill are brick, while the floor slabs are timber-framed. The span limitation of the wooden beam results in several columns in the center of the indoor space, making another division in the already small horizontal width. The depth is a bit too long and narrow compared to the width of the confined space. The disadvantage of the space itself has a considerable impact on the business transformation.
▼室内全景,Panorama © Howie
为了解决这两个问题,我们依空间走势把吧台放置在平面中心。它作为最核心的体量,整体由老木板包裹来回应原始肌理的历史感。竖向柜体将木柱结构消化掉,点餐台的开口避免了柜体太长而产生像墙一样的分隔。在柜顶贴近天花的位置,我们把木柱和梁的端头裸露出来,展现了结构真实的同时,老木头的色泽和气味为空间提升了时间沉淀的质感。
In order to solve these two problems, we placed the bar in the center of the plan according to the space trend. As the centerpiece, it is wrapped in old wood panels to echo the history of the original texture. The vertical cabinetry digests the structure of the wooden columns, and the opening of the counter prevents the cabinet from being too long and creating a wall-like separation. At the top of the cabinets close to the ceiling, we exposed the ends of the wooden columns and beams, showing the structural authenticity while the color and smell of the old wood enhances the time-deposited texture of the space.
▼入口坡道,Entrance Ramp © Howie
入口处设置的游逛坡道直接将客人引至位置较深的区域。希望客人能感受到一种熟悉的身体记忆,回想起小时候爷爷奶奶家的楼道,就像咖啡店周边的老民房那样。在依吧台绕行的过程中,透过大小不一的开口可以望见另一侧的卡座和壁龛。
The ramp at the entrance leads guests directly to a deeper area. It is hoped that guests will feel a familiar memory, recalling the hallway of their grandparents’ house when they were young, just like the old houses around the café. In the process of walking around the bar, through the openings of different sizes, guests can see the booths and niches on the other side.
▼吧台细节,Bar Detail© Howie
▼长桌细节,Long Table Detail© Howie
随坡道的起伏,客人被引导至不同的高度,以动态视角观察整个空间。“可望而不可即”与“移步换景”的园林式空间逻辑,为场域赋予了一抹东方韵味的底色。步道高差在吧台侧面形成了一个堆坡,定制化设计的家具与之相嵌合。倚靠在这个室内的微小地形上,三五好友可以围着长桌聚会,或跂据阶上,或低坐在矮凳。放松的身体姿态、头顶遮蔽的雨棚和层叠起的堆坡,透过这些元素构建起类似户外露营的体验。
▼卡座分析图,Booth Analysis Diagram © 衡建筑
As the ramp rises and falls, guests are guided to different heights to view the space from a dynamic perspective. The logic of the garden-style space of “visible but not visible” and “changing scenery with each step” gives a touch of oriental flavor to the venue. The height difference of the walkway forms a slope on the side of the bar, and customized furniture is integrated with it. Leaning on the tiny terrain of this interior, three or five friends can gather around the long table, sitting on the steps or on the low stools. Relaxed body postures, overhead canopies and cascading slopes create a camping-like experience.
▼卡座细节,BoothDetail © Howie
移进室内的雨棚
Canopies moved indoors
雨棚是在南京老城区街头随处可见的临建,比如自行车棚、报刊亭或生活阳台等等。我们选取雨棚形象作为设计元素来建立室内与街巷的联结,保持视觉记忆的连续性。
▼雨棚结构分析图,Rain Shelter Structure Analysis Diagram © 衡建筑
Canopies are temporary structures that can be found everywhere in the streets of Nanjing’s old town, such as bicycle sheds, newspaper kiosks or balconies. We chose the image of canopies as a design element to establish a connection between the interior and the street and to maintain the continuity of visual memory.
▼雨棚结构,Canopy Structure © Howie
▼雨棚结构细节,Canopy Structure Detaile© Howie
室内共出现两处雨棚,一处是吧台区,也是咖啡店能有公园感的核心要素;一处是在双人座位区,单坡雨棚在空间中划定了一个相对私密的区域,檐下立柱的存在强化了空间的构造秩序。“雨棚”的屋面采用波浪形冲孔铝板来提升透光性和空气流动性,稀释了其他材料带来的厚重感,使空间氛围更加当代。作为支撑结构,雨棚的细柱采用了钢木结合的建造方式。在柱础和柱梁交接的位置,扁钢与木杆拟态了燕尾榫。将传统木构节点形式转译并使用在工业材料上,就形成了一种独特有趣的现代语汇,使结构兼有了木构的精致和金属的轻盈。木构形式也被运用到家具节点上作视觉点缀,如卡座旁的小圆桌和定制长桌。在保持家具整体利落干净的形态同时增加些意趣。
There are two canopies in the interior, one in the bar area, which is the core element of the café’s park-like feel, and one in the seating area for two, where the single-slope canopy delineates a relatively private area in the space, and the presence of columns under the eaves strengthens the structural order of the space. The roof of the “canopy” is made of wavy perforated aluminum panels to enhance light and air flow, diluting the heaviness of other materials and making the space more contemporary. As a support structure, the canopy’s thin columns are constructed using a combination of steel and wood. At the junction of the column foundation and the column beam, the flat steel and wooden pole are fitted with dovetail joints. The translation and use of traditional timber node forms in industrial materials creates a uniquely interesting modern vocabulary that combines the delicacy of timber with the lightness of metal. Wooden forms are also used as visual accents on furniture nodes, such as the small round table next to the card table and the customized long table. This adds interest while maintaining the wholeness of the furniture.
▼吧台区,Bar Area © Howie
▼窗景,Window View © Howie
▼通道,Passageway © Howie
局珈咖啡营业后,天后宫的小道长们常来光顾。能得到他们的青睐,或许算是对空间松弛氛围的佐证了。咖啡店将南京老城的日常记忆转化为空间叙事,融入历史肌理与社区生活,为每一位到访者提供了穿梭旧时光与当代生活之间的独特体验。
After the opening of ju+ coffee, the Taoist priests from Tianhou Temple are frequent visitors. The fact that the café is favored by them is perhaps a testament to the relaxed atmosphere of the space. The café transforms the daily memories of Nanjing’s old city into a spatial narrative, integrating them into the historical texture and community life. The café provides a unique experience for every visitor, shuttling between old times and contemporary life.
▼平面图,Floor Plan © 衡建筑
▼顶面图,Top View © 衡建筑
▼剖面图,Section View © 衡建筑
项目名称:ju+局珈咖啡
设计方:衡建筑
设计团队:黄星 骆溯涵 张思羿 杨竣博 周睿哲
施工单位:南京立树建筑装修有限公司
项目地址:南京
建筑面积:70㎡
设计时间:2024 年 6 月-2024 年 7 月
建设时间:2024 年 9 月
材料:冲孔波浪板、艺术涂料、老木板、耐候钢、扁钢
灯光:南京光维设计顾问有限公司
摄影:Howie
客服
消息
收藏
下载
最近









