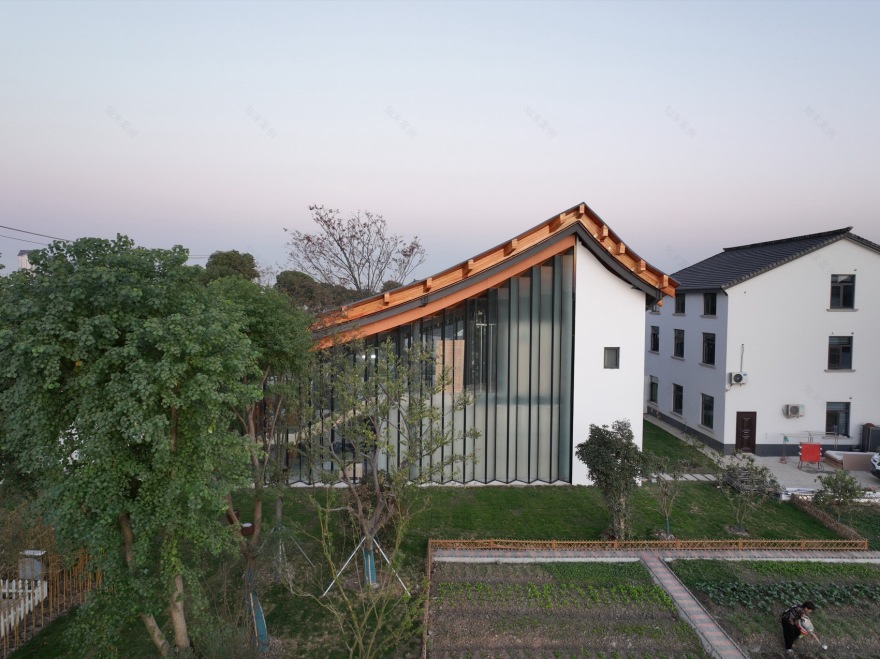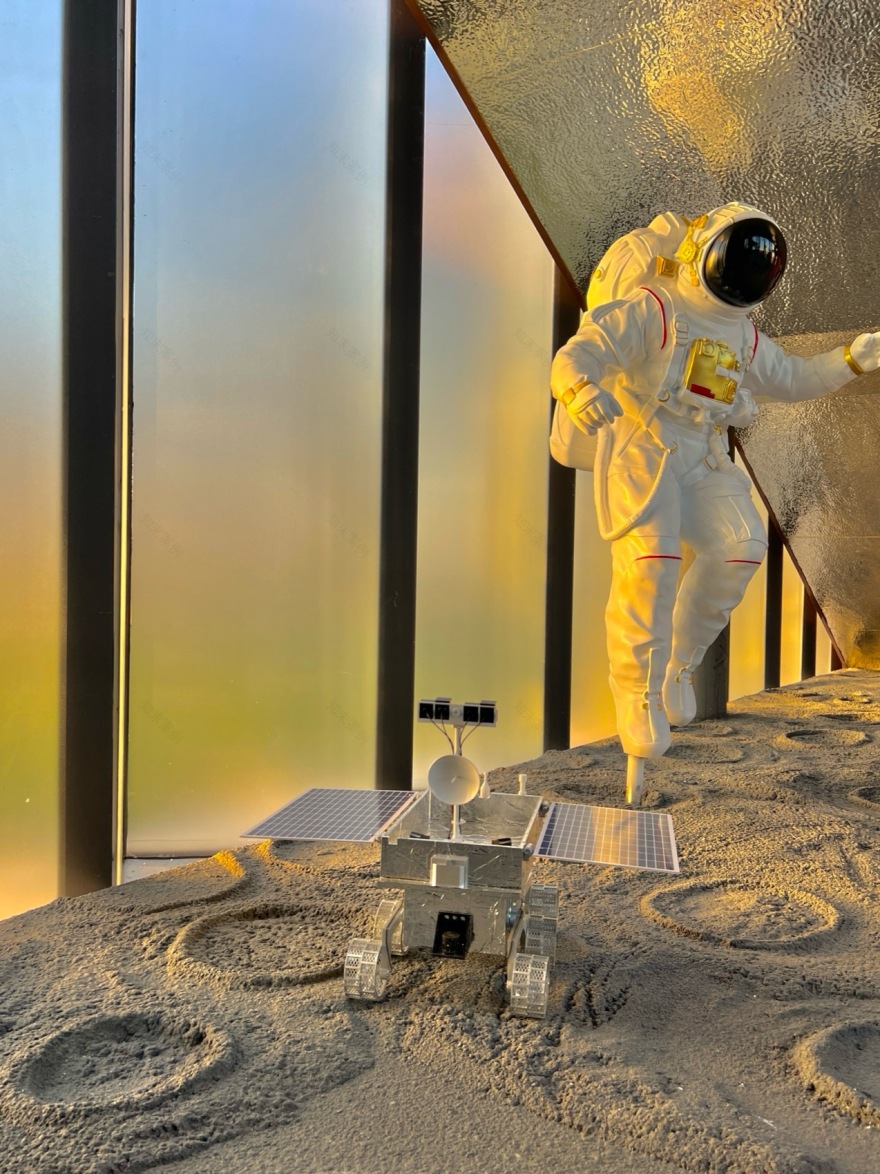查看完整案例

收藏

下载
你或许不知道费家浜,但你应该听闻过费俊龙,这位共和国的航天员两次把中国人的足迹留在浩瀚的太空中!而费家浜,正是这位航天英雄在遥远太空中,不经意会想起的故乡……他的故事,让乡村里的每个孩子相信:乡村不仅有广袤的田野,还可以迈向无垠的星空。
Maybe you don’t know Feijiabang, but you should have heard the name Fei Junlong, who had left the footprints of Chinese people in the vast space twice as an astronaut of the Republic! Feijiabang is his hometown, the place that the aerospace hero may inadvertently think of in the distant space… His story makes every child in the countryside believe that the countryside not only means vast fields, but also can be a start stepping towards the boundless starry sky.
▼风光秀丽,沃野广袤的江南村落,wonderful scenery and vast fertile fields © 向刚
费家浜村位于昆山市巴城镇北部阳澄湖西侧,村子不大,只有二三十户人家,但是风光秀丽,沃野广袤,是一座宁静的典型江南村落。经过江苏省持续的美丽乡村和乡村振兴建设,这里环境优美,整洁宜人。随着农村人居环境的不断高质量发展,小村庄迎来了建设一座村民活动中心的机遇。
Feijiabang Village is located on the west side of Yangcheng Lake in the north of Bacheng Town, Kunshan City. The village is not large, with only 20-30 households, but it has wonderful scenery and vast fertile fields. It is a typical peaceful Jiangnan village. After the continuous construction of beautiful rural areas and rural revitalization in Jiangsu Province, the environment here is very beautiful, clean and pleasant. With the continuous high-quality development of rural living environment, the small village has got an opportunity to build a village service center.
▼建筑鸟瞰,aerial view© 向刚
项目选址于村口广场西侧,原先只有一座公厕。受限于自然村的规模不大,所以活动中心的配建指标只有 300㎡,而作为太空英雄的故乡,却承载着人们很多期许:有人说应该建个村里的航天科技馆,有人说应该建一个元宇宙中心,也有人说应该太空科普馆……然而站在费将军的角度,这些或许并不重要,故乡的更和谐美好才是第一位的,如何让村民感受这座建筑的开放与温度,或者是第一位的。
▼轴测,axon© 中国建筑设计研究院
The site is selected on the west side of the village entrance square, where there was originally only a public toilet. Due to the small population of the village, the area quota for the center is only 300 square meters. However, as the hometown of an aerospace hero, it carries many expectations from the local people: some people say it should be a Space Museum as well; some say it should be a Metaverse Center; and others say it should be a Science Popularization Center… However, from General Fei’s perspective, those functions may not be important. And maybe the first priority is to make his hometown more harmonious and beautiful and to make the villagers feel the openness and warmth of this new building.
▼立面,facade© 向刚
于是如何用最小的建筑面积,提供最多最好的空间环境是设计的第一要务,结合村口广场,我们将建筑布局成“C”字形,开口朝向东边的广场,这样进一步扩展了广场的空间,让建筑成为小广场的底景和边界,让基地最大的还空间于民,我想这应该是费将军希望的。
▼生成分析图,concept diagram© 中国建筑设计研究院
How to provide the most space and best environment with the smallest building area is the key point of this design. To enlarge the entrance square, the building is designed in a “C” shape, with the opening facing to the small square. The building plays a role as the background and boundary of the small square, which maximizes the space for the people on the site. I think the convenience and comfort of the villagers should be what General Fei hopes for.
▼还空间于民,maximizes the space for the people © 向刚
C 字形的平面像一个涡流,也像一片星云,从和南边民居同等的十米高度,一直旋转到街边的 4 米高度,似乎让一片星云变得触手可得,即便是小朋友,也有了触摸的希望,这个姿态,也以一种谦虚的态度迎接北侧进村路上往来的人们,即使在黑夜,屋顶的那片光,也能带你回家。
The shape C is like a vortex and a nebula, rotating from a height of ten meters, which equals to the southern neighboring residentials, to a height of four meters nearby the street. It seems to make a nebula within reach, even children have hope to touch it. With a humble attitude, this posture also welcomes the villagers and guests coming and going on the north side of the village. Even in the dark, the light on the roof can guide you back home.
▼C 字形屋檐,C-shape eave© 向刚
建筑的幕墙,采用了“L”形的折形玻璃,如同火箭发射塔的内齿轮或发射器精密的构造,同时让内部空间通过多个角度的折射,呈现出如梦如缓的景象。面向小广场和进出的道路,都如同一座展示内部空间的大屏幕,对村内村外每天演绎着这里的生活和故事。
The curtain wall of the building adopts an “L” – shaped folded glass, similar to the precise construction of the internal gears or launchers of a rocket launch tower. At the same time, the internal space is refracted from multiple angles, presenting a dreamlike and gentle scene. Facing the small square, as well as the entrance and exit roads, it is like a large screen displaying the internal space, interpreting the daily life and stories of the village inside and outside.
▼“L”形的折形玻璃,L-shaped folded glass© 向刚
▼玻璃细部,glass detail © 向刚
建筑只有一层半,一层主要提供了可以单独对外开放的公共卫生间、展厅和咖啡厅,当然共享的空间也可以开会和议事;二层也是完全开放的空间,平时可以兼作展厅、会议室和活动室。由于面积很小,所以整个空间都是开放的,除了一层南北两隅的咖啡区和卫生间,基本上没有强制的功能限定。在乡村里,空间总是被期待多义性,因为可建造的非常有限,功能和使用的可能性却是无限的。
The building has only one and a half floors, with the first floor mainly providing an exhibition hall, a café, and a public restroom that can be opened to the public separately. Of course, the open space can also be used for meetings and daily discussions.
The second floor is also a completely open space that can be used as an exhibition hall, conference room, and event room on a regular basis. Due to its small size, the entire space is open, except for the café and toilets on the north and south corners of the first floor, there are basically no mandatory functional restrictions.
In rural areas, space is always expected to have ambiguity because what can be built is very limited, while the possibilities for functionality and use are infinite.
▼室内概览,interior overview© 向刚
▼楼梯下的一角,a corner under the stair © 向刚
作为对乡村建筑可逆性的思考,我们一直希望以传统木构的方式,减少对混凝土、水泥等不可降解材料的依赖和使用,同时让建筑本体具备装配式的可逆性,不对乡村的土壤和环境构成伤害。这个初衷最好的选择原本是木构,但是用地距离南侧相邻农房的间距太小,出于消防安全性我们采取了钢木结构体系,以最简的支撑逻辑实现了对三维曲线屋顶的支撑,而整个屋面全部采用了木结构和金属瓦的轻量化体系,最大程度上保证屋盖的结构与保温综合性能。
▼构造图,structure analysis© 中国建筑设计研究院
As a reflection on the reversibility of rural architecture, we have continuously tried to reduce the reliance or use of non-degradable materials such as concrete and cement, instead choosing traditional materials such as wooden construction. The Chinese traditional materials have prefabricated reversibility that does not harm the soil and environment in rural areas. The best choice for this original intention was originally a wooden structure, but the distance between the site and the adjacent farmhouses on the south side was too small. For fire safety reasons, we adopted a steel wood structure system to support the three-dimensional curved roof with the simplest support logic. The entire roof is made of a lightweight system of wooden structure and metal tiles, ensuring the comprehensive performance of the roof structure and insulation to the greatest extent possible.
▼立面夜景,facade at night © 向刚
整个项目从设计到建设仅仅用了不到 4 个月的时间,充分体现了装配式钢木结构施工的高效与快捷。建设过程中,除了地基部分没有任何的湿作业,全部采取预制装配、铆钉、榫卯、插接等方式进行连接,这也基本符合中国传统民居的营建逻辑。
The project totally took less than 4 months from design to construction, fully demonstrating the efficiency and speed of prefabricated steel wood structure construction. During the construction process, there was no wet work except for the foundation part, and all connections were made through prefabricated assembly, rivets, mortise and tenon joints, and plug-in connections, which basically conforms to the construction logic of traditional Chinese residential buildings.
▼广场夜景,suqare night view© 向刚
如今,环形的小院里,每天晚上都汇聚着聊天、遛狗、散步的村民,孩童骑着单车不停地在周边嬉戏。这里始终是一座半开放的建筑,一座乡村居民的会客厅。夜幕沉沉落下,这里成为广袤乡野中最后一点灯光,而遥远的太空中也有一缕光,那是中国城市与乡村里的每一个人共同的梦想!
Nowadays, in the circular courtyard, villagers gather every night to chat, walk their dogs, and take a walk, while children ride bicycles and run around. This is almost an open building, a public living room for rural residents. As night falls, it becomes the last light in the vast countryside, and there is also a ray of light in the distant space, which may be the same dream of every person in Chinese cities and rural areas!
▼沿街一角,street corner© 向刚
▼总平面图,master plan© 中国建筑设计研究院
▼一层平面图,1F plan© 中国建筑设计研究院
▼二层平面图,2F plan© 中国建筑设计研究院
▼立面图,elevations© 中国建筑设计研究院
▼剖面图,sections© 中国建筑设计研究院
项目名称:费家浜村民活动中心
项目类型:公共建筑/乡村建筑
项目地点:江苏省苏州市昆山市巴城镇费家浜村
设计单位:中国建筑设计研究院有限公司
方案设计:郭海鞍、向刚、叶雨朦、刘慧君、李莎、杨柳
施工图设计:北京世纪千府国际工程设计有限公司
用地面积:695㎡
建筑面积:300㎡
设计时间:2023 年 7 月
竣工时间:2023 年 10 月
Project Name: Feijiabang Villager Activity Center
Project Type: Public Buildings/Rural Buildings
Project location: Feijiabang Village, Bacheng Town, Kunshan City, Suzhou City, Jiangsu Province
Design: China Architecture Design and Research Group(CADG)
Design team: Guo Haian, Xiang Gang, Ye Yumeng, Liu Huijun, Li Sha, Yang Liu
Construction Drawing: Beijing Century Chief International Architecture Design Co., Ltd(CCIAD)
Site area: 695 square meters
Building area: 300 square meters
Design time: July 2023
Completion time: October 2023
客服
消息
收藏
下载
最近

































