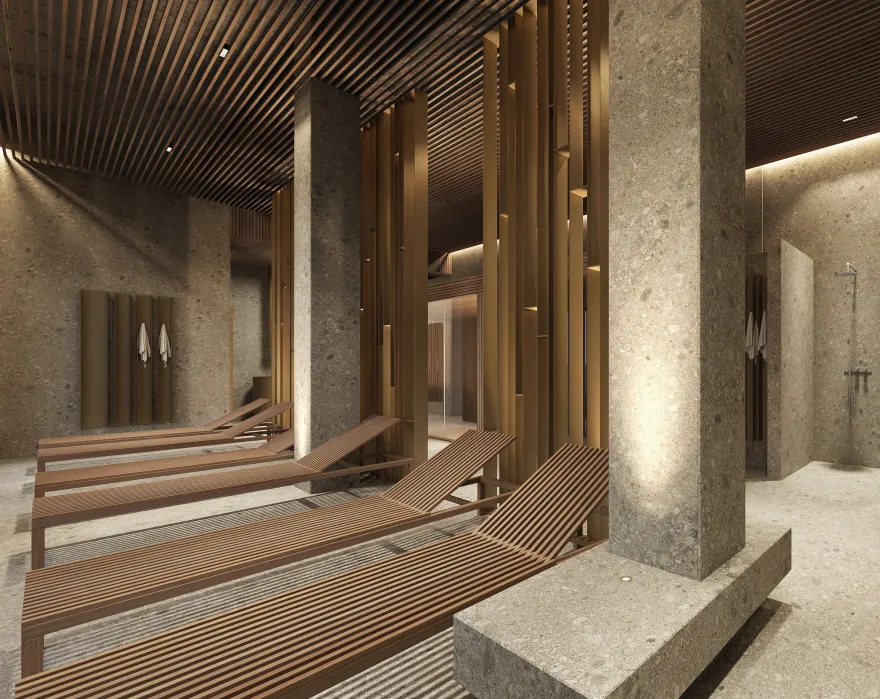查看完整案例

收藏

下载

翻译
Architect:Spacelab Agnieszka Deptuła
Location:Śrem, Poland; | ;View Map
Project Year:2023
Category:Sports Centres;Wellness Centres
Interior design for a gym & fitness center with a SPA zone and medical offices
Usable area: 2190 m2
Investor: GO SPORT / Sportiwo
Project: 2020
Realization: 2023 - ...
Team: Agnieszka Deptuła, Agnieszka Małecka
The interior design for the complex in Śrem covers two floors in a newly designed building - ground floor 1,120 m2 and first floor 1,070 m2. On a total area of almost 2,200 m2, the center has been designed with a comprehensive pro/health offer, including both physical exercise zones and a health care zone, including individual coaching, dietary and medical care, as well as biological regeneration with saunas and SPA devices.
The main trends that we followed in this project were: ECO trend (we used natural, recyclable materials such as raw MDF boards for the main wall structures), BIOPHILIC DESIGN (vertical garden on the walls at the reception), ATHLEISURE trend (which is visible in the doctor's office area , with a library and a homely, informal look of the waiting room), ZEN trend (subdued materials of stone and wood in the SPA zone). As always in the case of a project for the fitness industry - we coordinated the space plan with sports equipment suppliers selected by the facility manager.
▼项目更多图片
客服
消息
收藏
下载
最近























