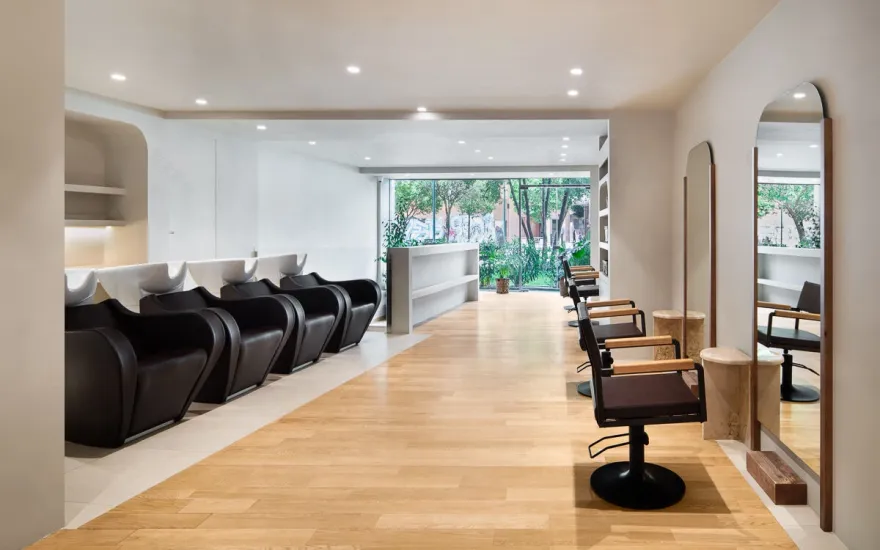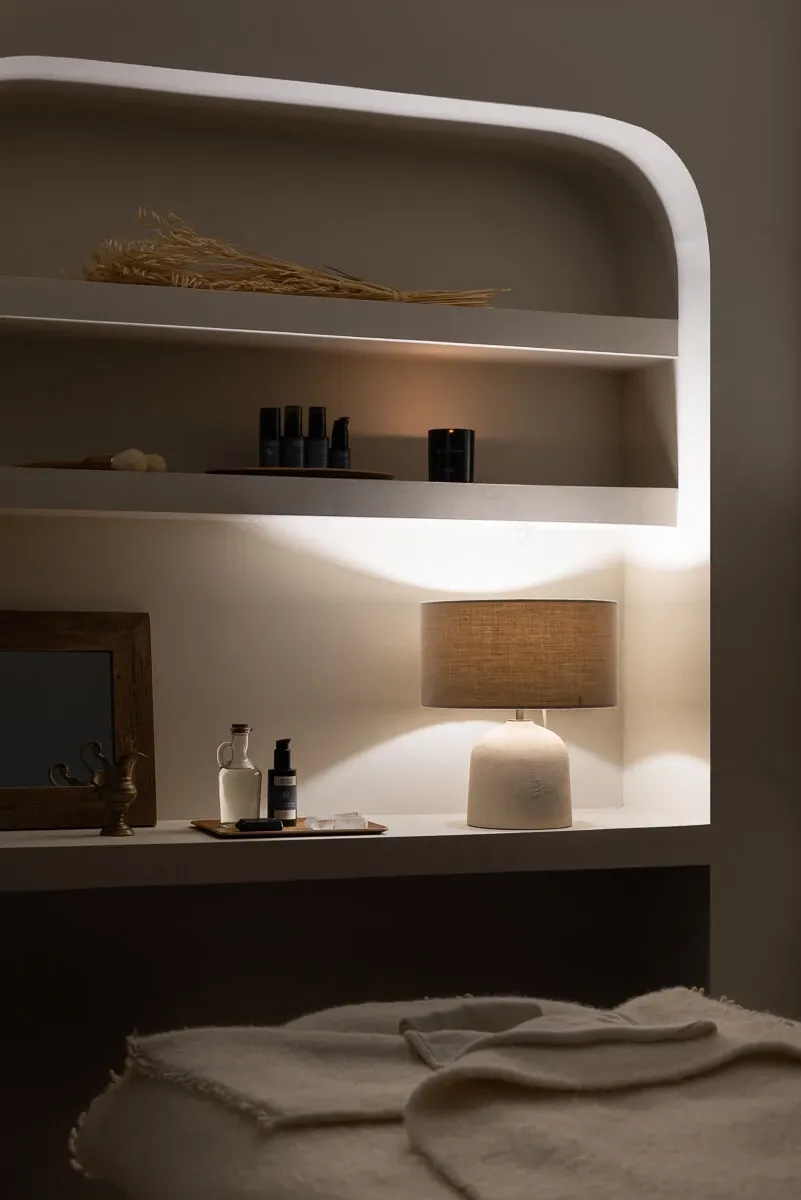查看完整案例

收藏

下载

翻译
Designer:Carolina Gual
Location:Paseo de Zorrilla, 90, Valladolid, Spain; | ;View Map
Project Year:2024
Category:Shops;Wellness Centres
Located on the emblematic artery of Paseo Zorrilla in Valladolid, the new Secretos del Agua Salon Store is a sanctuary of serenity and sophistication. For its third salon in Spain, the brand has once again entrusted Carolina Gual, who redefines the concept of beauty by blending traditional Castilian aesthetics with contemporary minimalism, creating a space that is both luxurious and inviting.
Inspired by the charm of local architecture, Gual's design incorporates natural materials such as Campaspero stone and noble oak and walnut woods. These earthly elements, combined with organic, rounded forms, create an atmosphere as cozy as a warm embrace. Natural materials, rounded shapes, and a stone-colored palette are the main characters in this space.
The carefully planned layout develops as a succession of interconnected spaces. On the ground floor, we find the most public areas, like the boutique and the salon, while the basement houses the more private services such as the aesthetic treatment room and the multifunctional room. The walls and ceilings painted in the same color, along with the use of a few materials, provide unity to the project.
Every element in the space has been selected to reflect the values of the brand: pure lines, serene tones, and a minimalist aesthetic that gives prominence to the products. The main facade, with its soft arches and curves, acts as a preview of what can be found inside, creating a neutral container that highlights the products.
In a gesture of fusion between branding and design, the testing island, visible from the storefront, invites passersby to try the brand's products. Here, the presence of water, symbolized by the Campaspero stone fountain, connects visitors to the emblematic element of Secretos del Agua, reinforcing the brand's identity through a sensory experience.
Upon entering the salon, visitors are greeted by a discreet yet functional reception desk, which also serves to provide privacy for the salon area, ensuring that it is not too exposed.
The boutique, with its rounded shelves designed for this project, evokes the charm of a library. Its design combines wood with built-in furniture painted in the same color as the stone floor to give uniformity. In the design of the shelves and storage units in the boutique, the concept of positive and negative has been played with, both in shapes and materials.
The central area of the salon, bathed in natural light from the rear facade, is where beauty meets functionality. The waiting area, equipped with a large stone table, not only serves as a place to relax or work but also as a station for color application, allowing clients to make the most of their time between treatments by socializing or catching up on tasks. All of this is framed by a modern fireplace, which adds a touch of warmth and comfort to the space.
The custom-designed vanity stations mimic large windows that amplify the natural light, creating a bright space for clients. Beside them, the wash area, discreetly hidden, offers a private corner for this ritual, a moment of peace amid the salon's activity.
What sets this salon apart is its commitment to a holistic experience. Descending to the basement, visitors find a lobby with a large bench that serves as a waiting area for the multifunctional room, designed for activities such as Pilates and yoga, aligned with the brand's values that promote holistic well-being. This floor also houses the aesthetic treatment room and areas designed for staff, as well as restrooms.
What makes this salon unique is the attention to detail. All the furniture, from the reception desk to the boutique shelves and vanity stations, was designed specifically for this project. The minimalist approach to furniture selection emphasizes the essentials, creating a sense of spaciousness and intimacy at the same time. Wooden details and warm lighting create an enveloping effect, inviting clients to immerse themselves in a tranquil environment as they move through the space.
Carolina Gual has achieved a masterful fusion of modern design with timeless elements, creating a salon that feels less like a commercial space and more like a luxurious retreat. Here, beauty goes beyond the surface—it is in the air, the light, and the meticulous details that silently invite visitors to stay a little longer.
▼项目更多图片
客服
消息
收藏
下载
最近




























