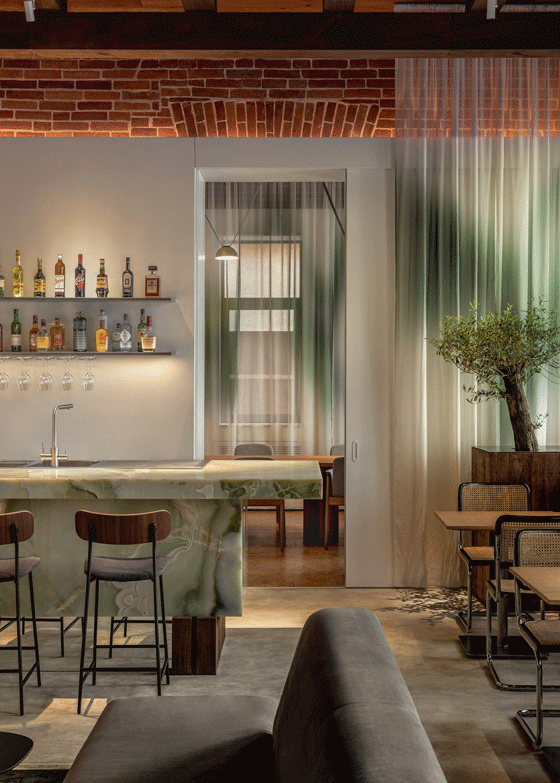查看完整案例

收藏

下载
AVE小酒馆是一间意大利餐厅,是建筑师设计的大型综合体中的重要组成部分,这其中也包括对20世纪早期的一栋别墅的修复以及对周围环境的重建。
AVE bistro is an Italian restaurant that we designed as the primary part of a large complex, which includes the reconstruction of an early 20th century mansion and the territory around it.
▼室内概览,overview of the indoor space ©Follure eleven
概念
Concept
AVE小酒馆是一间不同寻常的意大利餐厅:室内设计的概念致敬了一位意大利大师的住宅。住宅弥漫着舒适和温暖的氛围,这里充满光照,绿植和天然材料。传统的墙面上布满空白的画布,这里存放着用于雕塑的大型石材,还展示着钢制艺术品。
AVE bistro is an unusual Italian restaurant: the concept of its interior is the homage to the house of an Italian master. The house is permeated with warmth and cosiness, there is a lot of sun, greenery, and natural materials. Among the ancient walls there are easels with blank canvases, large briquettes of stone for sculptures are stored, and steel art objects are on display.
▼舒适和温暖的氛围,permeated with warmth and cosiness ©Follure eleven
AVE小酒馆的每个区域的灵感都来源于原本住在这里的艺术家。这里有一间自带壁炉的舒适客厅,一间配有公共餐桌的纯正意式餐厅,一个宽敞的厨房岛台,主人在这里烹饪美食,并欢迎客人们的到来。
Each zone of AVE bistro is a reference to the rooms inhibited by an artist. There is a cosy living area with a fireplace, a real Italian dining room with a communal table, a large kitchen counter where the owner of the house cooks and receives his dear guests.
▼简洁而舒适的设计,simple and cozy design ©Follure eleven
所有这些微妙的、乍看之下并不明显的联系,都让游客沉浸在现代意大利的氛围中,沉浸在舒适、创意和热情好客的氛围中,沉浸在非常简洁的设计中。
All these subtle and at first sight unobvious associations allow to immerse the visitor in the atmosphere of modern Italy, in a house of cosiness, creativity, and hospitality, in a very clean and minimalist design.
▼沉浸式的氛围,immersive atmosphere ©Follure eleven
空间布局策略
Space-planning solution
该空间主要分为三个区域。在餐厅的第一个主厅,可以看到低矮的沙发座位区和沿着窗户布置的四人餐桌。在第二个主厅,在一个大钢立方体中放置了一张公用餐桌,同样沿着窗户布置了相同的座位区。第二个房间的亮点是天花板上令人惊艳的装饰,保持了其历史上原始的形态。餐厅的这两间房间通过长长的石质吧台和开放厨房相连,贯穿整个空间。
▼轴测图,axonometric ©DA bureau
The space consists of three main zones. In the first hall of the restaurant there could be found low sofa seating together with tables for four along the windows. In the second hall, a communal table is placed in a large steel cube with the same seating along the windows. The main accent of the second room is the ceiling with stunning mouldings, preserved in its original, historic form. These two rooms of the restaurant are connected into a single composition with the long stone bar counter and the open kitchen that permeates the entire space.
▼公用餐桌,a communal table ©Follure eleven
▼公用餐桌,a communal table ©Follure eleven
AVE小酒馆的第三个区域是依附于历史建筑的独立烘培区域。从外观上看,这个玻璃盒子与红砖楼形成对比,从内部看正相反,其内部的布置仿佛消失在内庭的绿树丛中。加建部分的彩色玻璃窗户使空间的边界消失,餐厅内部的天然材料和树木呼应了庭院的郁郁葱葱和纹理,庭院中的艺术品元素也在烘培坊的内部得以体现。
The third zone of AVE bistro is a separate bakery space attached to the historic building. From the outside, this glass cubic space contrasts with the red brick building, while its interior, on the contrary, is arranged as if it disappears into the greenery of the inner courtyard. The stained glass windows of the annexe make the boundary between the spaces disappear, the natural materials and trees inside the restaurant echo the lush greenery of the courtyard and its textures, and an element of the courtyard art object also finds its way inside the bakery.
▼玻璃盒子内的烘培区域,bakery space inside the glass cubic ©Follure eleven
▼玻璃盒子内的烘培区域,bakery space inside the glass cubic ©Follure eleven
所有三个区域都通过统一的风格来整合,围绕空间主轴,从入口到烘培平台。
All three zones are united by a common stylistic solution and are tied around the main axis of the space, which leads from the entrance to the bakery terrace.
▼吧台区域,bar area ©Follure eleven
▼沙发区,sofa area ©Follure eleven
室内的对比原则
The principle of contrast in the interior
因为餐厅位于一栋历史建筑里,建筑师必须要决定如何将设计理念融入现有空间,并与当地的特色相结合。室内环境基于对比的原则——历史与现代的交织,对遗产的尊重和对新意义的创造。这里的一切都充满了历史的质感和活力。设计保留了砖墙和天花板上的装饰,并重新制作了木质天花板和横梁,这正是其历史原型。
Since the restaurant is located in a historic building, we had to decide how to fit our concept into the existing space, combining it with the identity of the place. The interior is based on the principle of contrasts – the intersection of the historical and the modern, respect for the heritage and the creation of new meanings. Everything historical here is textured and alive. We have preserved the brick walls and accent mouldings on the ceiling, and recreated a wooden ceiling with beams, which refers to its historical prototype.
▼洗手区,vanity unit ©Follure eleven
▼细部,detail ©Follure eleven
Project team: Kamila Gilmutdinova, Alexander, Pankov, Anastasia Kalinkina, Julia Kubitskaya, Maria Romanova
Design executive team: Anna Lvovskaia, Boris Lvovskiy, Fedor Goreglyad, Maria Romanova
Assisting team: Yulia Grigorieva, Liya Morozova
Year of implementation: 2024
Area: 2200 m2
Timescales: one year
Photography: Follure eleven


































