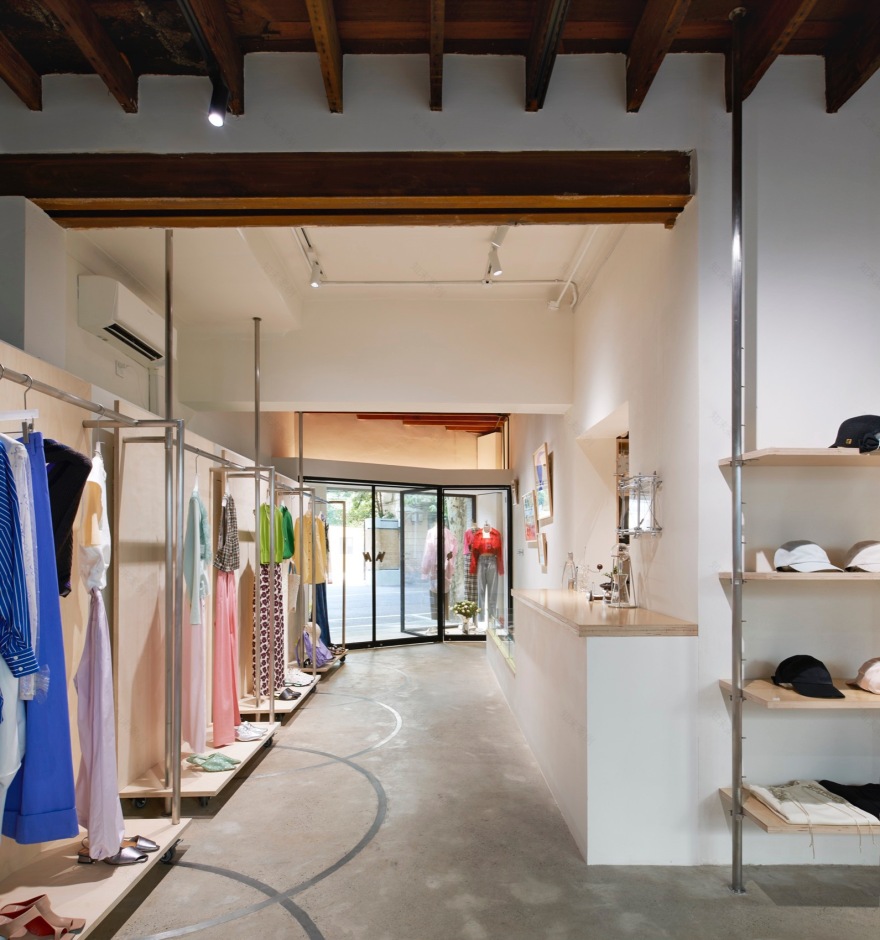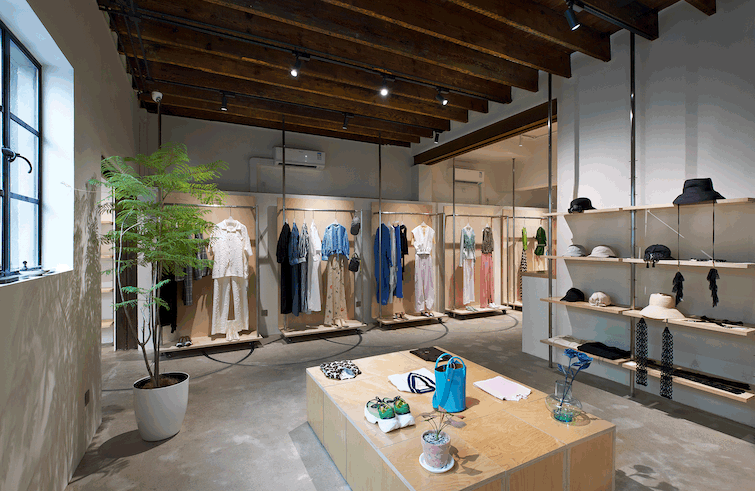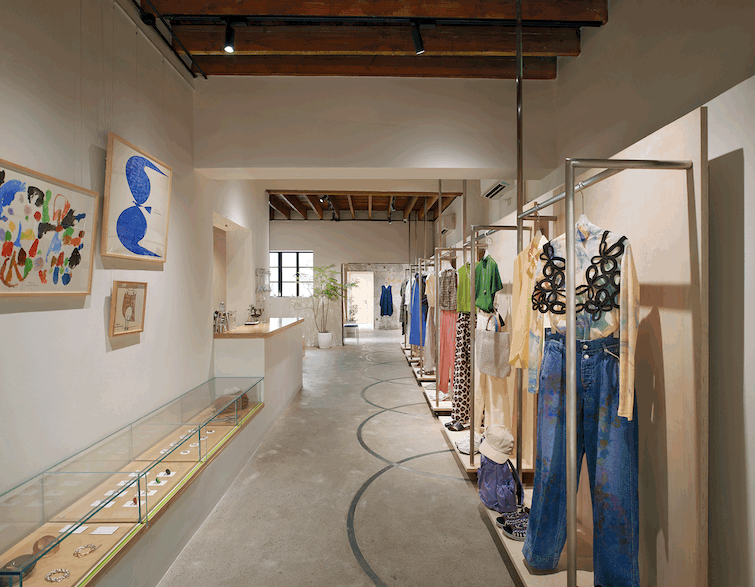查看完整案例

收藏

下载
此次项目是位于上海徐汇区永福路127号的一家服装买手店。 客户承租的建筑是由民国时期的建筑师和土木工程设计师过养默的故居。 建筑本身内敛的装饰、中央垂直线条、圆窗等,是维也纳分离派影响和现代主义萌芽的例子。过养默本人在这里度过的时间很短,之后似乎进行了多次整修。 因此,我们有意识地去除了翻新后添加的多余物品,回归建筑师的思想,同时有意识地保留至今为止建筑师使用过的记忆。
In the old French Concession of Shanghai, on Yongfu Road, there is a select shop located in a building designed by Yang-Mo Kuo, an architect and civil engineer from the Republic of China era. This architecture features restrained ornamentation, central vertical lines, and round windows, reflecting the influence of the Vienna Secession and the beginning of modernism. Although Yang-Mo Kuo spent only a short time here, the building has undergone numerous renovations since then. Our aim was to strip away the excess elements added through these renovations, in order to recover Kuo’s original vision while also preserving the memories of those who have utilized the space over the years.
▼店铺外观,Exterior view © 広松美佐江/鋭景DIANPU撮影
▼夜览外观,Exterior night view © 広松美佐江/鋭景DIANPU撮影
▼夜览庭院,Night view of the courtyard © 広松美佐江/鋭景DIANPU撮影
我们收到的设计需求是拥有独立咖啡吧的服装买手店,同时也可以举办一些公益活动。 出于这些需求我们在服装陈列上提出了更多的要求,我们提出了一个可以绕柱子旋转 180 度的服装陈列道具。 在举办活动时旋转180度,将商品藏在背板后面,再旋转90度以表示商店已关闭。家具是用枫木多层板和不锈钢管制作而成,并且在混凝土地面中嵌入不锈钢轨道。 从天花板可以看到复杂的扩建和改建的痕迹,我们只露出了木结构的部分,其他结构都涂成了白色。在入口可以看到视线尽头的墙壁上露出了建筑原始结构,我们把原表层材料剥离保留了原来的材料,并以设计的形式展示了时代的痕迹。
▼轴测图,axon © TSUTSUMI & ASSOCIATES
The requested program is designed to be a fashion boutique with an attached café, as well as an event space. With this in mind, I devised a fixture that rotates 180 degrees around a central pillar. During events, the fixture can be rotated 180 degrees to hide the merchandise behind the back panel, and rotating it 90 degrees can serve as a sign that the store is closed. The fixtures are designed with an industrial feel, using maple plywood and stainless steel pipes. The concrete floor has embedded stainless steel rails, and the surface has a light washed concrete finish to expose the texture. The ceiling shows traces of past renovations, but only the timber sections are left exposed, while the other structures are painted white. The wall at the far end, visible from the entrance, is an exposed RC wall with the previous finish removed, highlighting the layers of time as part of the design.
▼回望入口处,Looking back at the entrance © 広松美佐江/鋭景DIANPU撮影
▼室内空间概览,Interior overall view © 広松美佐江/鋭景DIANPU撮影
▼可旋转服装陈列道具,Rotatable clothing display rack © 広松美佐江/鋭景DIANPU撮影
▼固定展架,Fixed display rack © 広松美佐江/鋭景DIANPU撮影
▼咖啡吧台,Coffee bar © 広松美佐江/鋭景DIANPU撮影
因多次扩建和翻新而造成的空间凌乱整理了出来,让过养默所追求的原创空间复活。家具和内部装饰为了与原始建筑相协调,保留了最小限度的操作,另一方面通过可旋转的家具,创造出了可以多种使用的空间。
By organizing the cluttered space resulting from multiple renovations, the original atmosphere envisioned by Yang-Mo Kuo is revived. The fixtures and interior were kept to a minimum to harmonize with the original architecture, while the development of the rotating fixtures has created a flexible space that accommodates a variety of uses.
▼可旋转服装陈列道具近景,Rotatable clothing display rack close view © 広松美佐江/鋭景DIANPU撮影
▼不锈钢轨道,Stainless steel rails © 広松美佐江/鋭景DIANPU撮影
▼平面图,floor plan © TSUTSUMI & ASSOCIATES
▼剖面图,section © TSUTSUMI & ASSOCIATES
业主: slide
地址: 上海市
面積: 96.2㎡
用途: 店舗
竣工: 2024/7
施工:上海普研建筑安装工程有限公司
内装設計:堤由匡建築設計工作室(堤由匡,洪秀秀)
摄影:広松美佐江/鋭景撮影
客服
消息
收藏
下载
最近





















