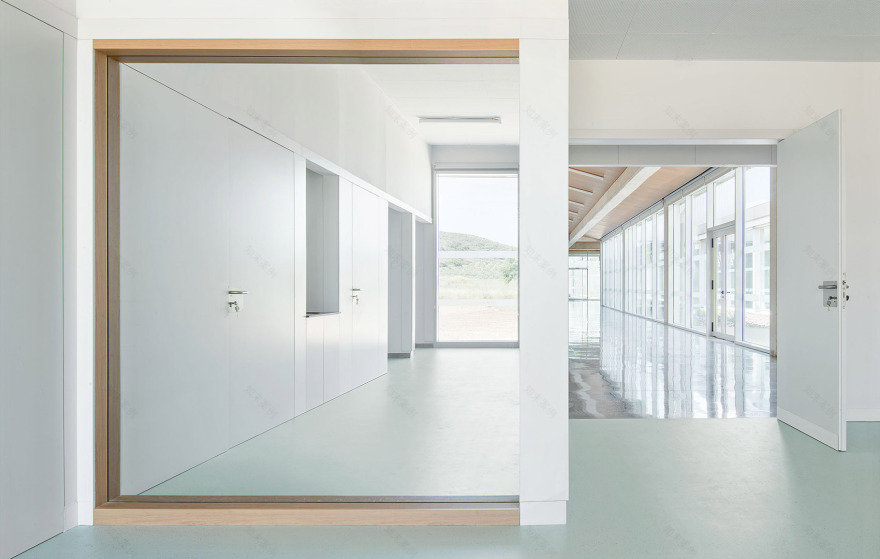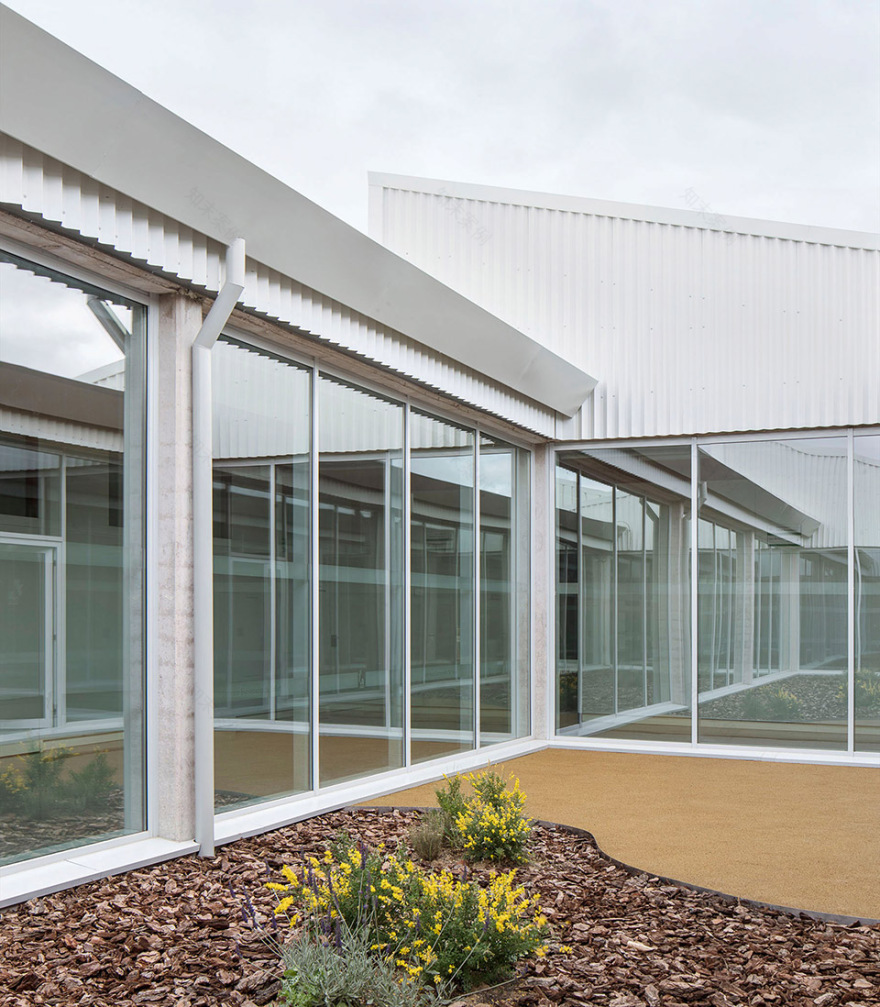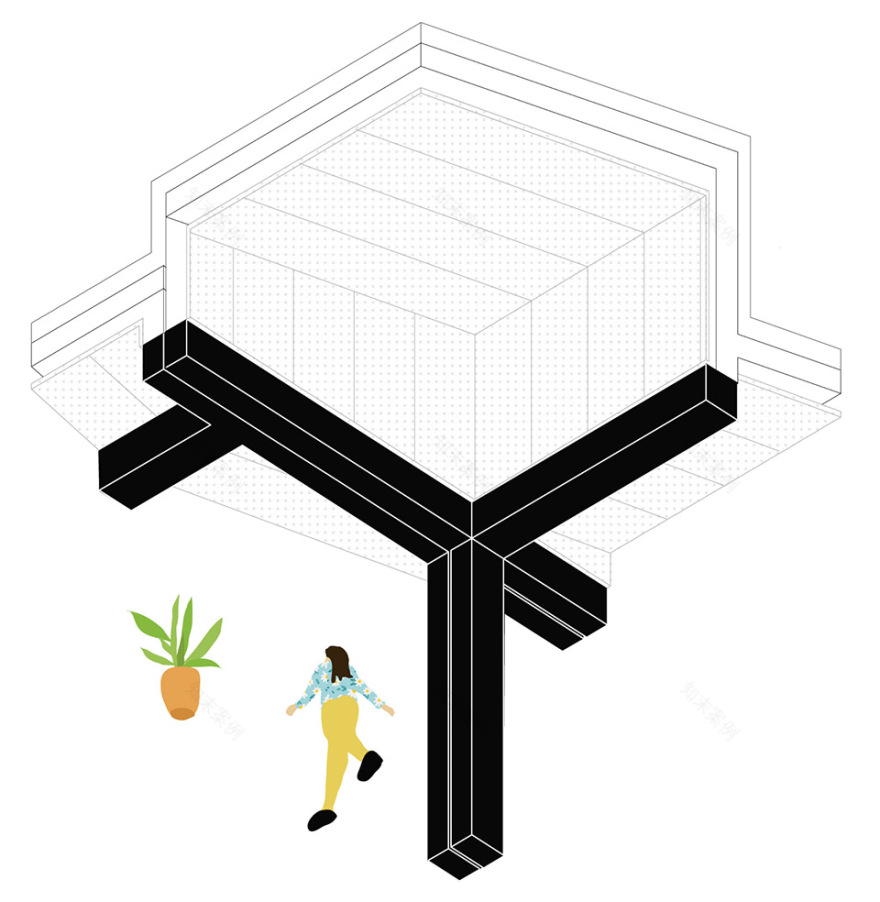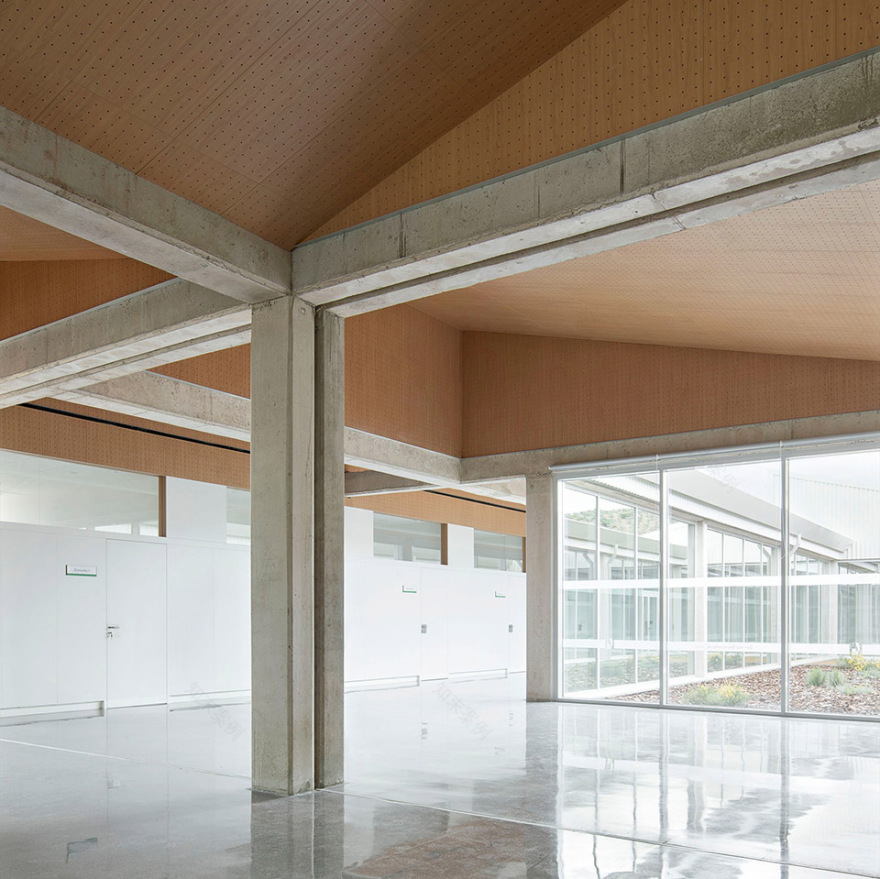查看完整案例

收藏

下载
在2021年后疫情时代的背景下,建筑师有机会重新审视医疗中心的类型学模型。通过对现有建筑的分析,建筑师发现这些医疗中心普遍缺乏自然采光,内部充斥着狭长的走廊,缺乏标志性空间,流线设计不够直观,更多地关注外部形象,而忽视了内部空间的质量。简而言之,这些建筑反人性化,与患者的实际需求相去甚远。
In the year 2021, during the post-pandemic context, we had the opportunity to rethink the typological models of the Health Centres. Analysing what was already built, we found that all of them barely had light, with infinite and narrow corridors, lack of representative spaces, unintuitive circulation schemes, and were buildings more concerned about their exterior image rather than the interior spatial quality. In short, dehumanized buildings, far from the patient.
▼项目概览,overview of the project ©DEL RIO BANI
新医疗中心将建于一块未开发的土地上,这里没有明确的边界,周围街道甚至没有名字。项目起点是一个狭窄的正面和纵深的场地——一侧是绿地,另一侧是耕地。
This new Health Centre would be placed on a non-urbanized plot, with no defined limits and where the streets had no name. A short-façade and a deep plot were the starting points of this project. Green areas on one side, ploughed fields on the other.
▼一侧是绿地,另一侧是耕地,Green areas on one side, ploughed fields on the other ©DEL RIO BANI
▼一侧是绿地,另一侧是耕地,
Green areas on one side, ploughed fields on the other ©DEL RIO BANI
本项目旨在树立一种全新的范式,追求人性化、明亮且健康的内部空间。通过引入中间空间实现渐进的过渡,建立与周边环境的联结,同时提供隐私保护:街道、门廊、庭院、诊室依次递进。
▼轴测图,axonometric ©Paradigma Estudio
The aim of this project is focused on setting up a new paragon that could be able to seek for humanized, bright and healthy inner spaces, leading to intermediate spaces that could provide a gradient of approximation from the surroundings, setting a filter for the privacy: Calle, porche, patio, consulta.
▼入口,entrance ©DEL RIO BANI
在这些条件下,建筑通过打破单一的长条形体量,调整规模以适应场地环境,形成了两个相似的分区,每个分区都围绕一个庭院布置。这两个分区轻微错位并相互碰撞,在交汇处形成一个中央空间。通过这种“构造性断裂”,实现了对空间的有序组织,同时赋予其人性化的特质。
▼每个分区都围绕一个庭院布置,each of them embracing a patio ©DEL RIO BANI
这两个庭院成为具有标志性的内部空间,为候诊区域注入活力。在这里,患者可以欣赏花卉、绿植和天空,感受冬日温暖的阳光和夏日清爽的微风……宽敞、安全的内部空间向外部开放,而非局限于封闭的内部环境。
These two patios generate two referential inner spaces, enliven the stay at the waiting areas, where the patient can enjoy the flowers, plants, sky, the warmth of the winter sun, the summer breeze… enliven the wide and safe interior spaces, opened towards the exterior rather than to the interior.
▼庭院为候诊区域注入活力,courtyard enlivens the stay at the waiting areas ©DEL RIO BANI
建筑采用斜坡屋顶系统,与周边绿地和未来将建成的住宅融为一体,形成了亲切的人性化外部轮廓。这一设计颠覆了传统健康中心作为“机构化中心”的固有印象,引入了“健康之家”的新概念。功能布局通过一种称为“三分”的结构系统组织,将不同功能区域明确分隔,赋予室内空间独特的特性。这一系统也体现在建筑外立面上,成为建筑外部形象的标志。
▼结构示意,structure demonstration ©Paradigma Estudio
The volume shows a sloping-roof system, integrated with the green areas and future houses that will surround the building, showing a humanize exterior silhouette due to its recognizable outline, that oust the idea of a Health Centre as an institutional Centre, introducing the idea of a Welfare House. The functional program is organized by a structural system of what we call tercios, dividing the areas into clearly differentiated programmatic wings, characterizing the interior space. This system is also visible on the building’s envelope, being part of the exterior image.
▼屋顶轮廓贯穿整个中心,the outline of the roof extends all over the Centre ©DEL RIO BANI
▼建筑采用斜坡屋顶系统,The volume shows a sloping-roof system ©DEL RIO BANI
在建筑内部,屋顶轮廓贯穿整个中心,形成一层木质的“壳”,为空间提供了如星空般的庇护感。为适应短工期需求,该建筑采用工业化、系统化的建造方式,外立面采用折叠式轮廓,与周边耕地的线条相呼应。
Towards the interior, the outline of the roof extends all over the Centre, flooding the spaces with a wooden shell. A constellation that shelters. The adaptation to the short execution deadlines leads to an industrialized building, systematic, and with a folded-profile envelope, related to the marked lines of the ploughs.
▼斜坡屋顶系统,a sloping-roof system ©DEL RIO BANI
▼模型,model ©Paradigma Estudio
▼场地平面,site plan ©Paradigma Estudio
▼平面图,plan ©Paradigma Estudio
▼立面图,elevation ©Paradigma Estudio
▼剖面图,section ©Paradigma Estudio
▼细部,detail ©Paradigma Estudio
Author: Paradigma Estudio (María Navarro Cifuentes + Manuel Jesús Píriz Gil).
Site management: Paradigma Estudio (María Navarro Cifuentes + Manuel Jesús Píriz Gil) + Luis María Pérez Pérez (support)
Quanty surveyor: Jorge Ezequiel Hermosa García.
Engineering: Miguel Sibón Roldán (Project). Álvaro Moreno Roldán (Construction phase).
BIM: Ópalo Arquitectura
Constructor: Construcciones Joaquín Pérez Arroyo
Photography: DEL RIO BANI
Location: Valverde de Leganés, Badajoz.
Year: 2024
客服
消息
收藏
下载
最近



























