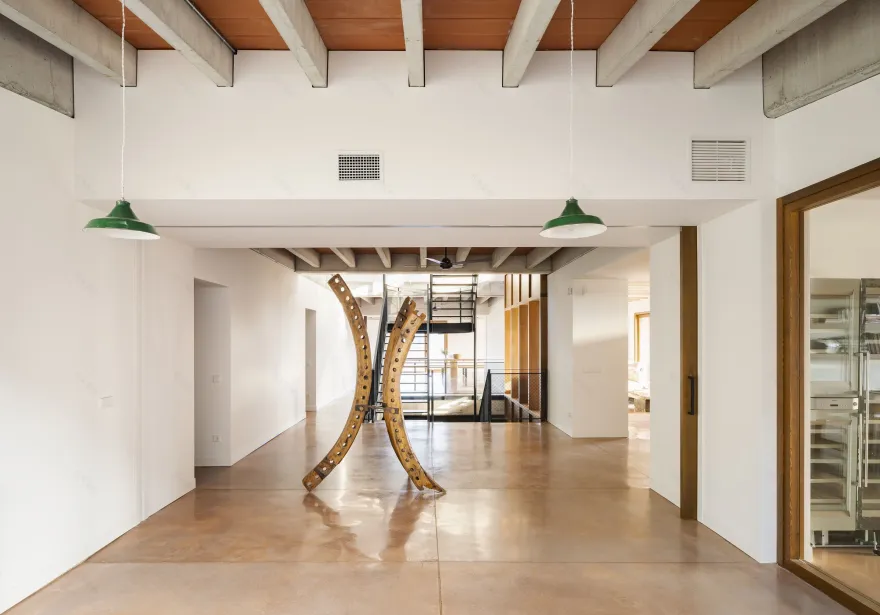查看完整案例

收藏

下载

翻译
Architect:laboqueria taller d'arquitectura
Location:Sant Sebastià dels Gorgs, Spain; | ;View Map
Project Year:2021
Category:Residential Landscape;Rural;Wineries
The Celler Raventós Basagoiti project in Penedés is inspired by rural life, where living, eating and working take place in the same space, unlike the separation of activities characteristic of the urban environment. The design of this winery reinterprets the traditional farmhouse, a type of rural construction in which daily life and work merge under the same roof, evolving with economic and family growth over generations.
One of the main premises is the harmonious integration of the building into the landscape. The design is based on the volumetry of traditional farmhouses, with a central body and two lateral volumes that adapt to the existing topography. Part of the building is buried to reduce its visual impact and take advantage of the natural conditions of the terrain. In addition, the project includes a central courtyard that acts as a bioclimatic axis, allowing passive heating in winter and natural cooling in summer.
The winery has an area of approximately 1,500 m² distributed over three levels. The basement floor houses the grape harvest entrance area, the winemaking tanks and a central space for the fermentation and ageing of the wines. There is also a sacristy, reserved for the fermentation and ageing of the most outstanding plots in special years. The semi-basement floor houses the public areas, such as a tasting room, a kitchen, a laboratory and rooms for researchers, winemakers and visitors. Finally, the ground floor is intended for the family part of the building.
The project incorporates a sustainable energy strategy, suitable for a rural environment far from urban areas. Various passive strategies have been implemented to reduce energy demand, such as the study of sunlight, reinforced thermal insulation on the north-facing facades, cross ventilation and solar protection. The thermal inertia of the land and construction materials is used to maintain thermal comfort inside the building naturally.
As an active strategy, a photovoltaic solar energy system has been chosen that covers all the electrical demand of the building, achieving total energy independence. In the wine-making area, forty solar panels have been installed which, in addition to generating electricity, protect the area from sunlight and rain. An aerothermal system has been implemented to generate hot water and heating.
The recycling of grey water from bathrooms and showers, together with the collection of rainwater, reinforce the sustainability of the project. The grey water is purified and returned to the natural system as clean water, while rainwater is reused for the efficient irrigation of the orchard, fruit trees and native vegetation. These irrigation systems allow the estate to be preserved even in times of drought.
The Celler Raventós Basagoiti combines tradition and sustainability, integrating living and working in a single space. It uses bioclimatic and energy strategies to reduce its environmental impact and seeks to be a replicable model in other rural contexts, promoting a balance between innovation and respect for the environment in Mediterranean culture.
▼项目更多图片
客服
消息
收藏
下载
最近












