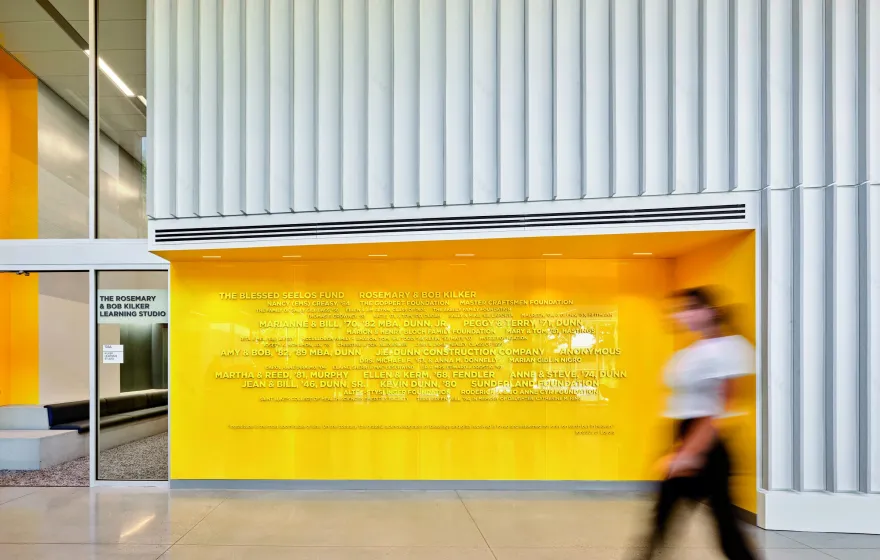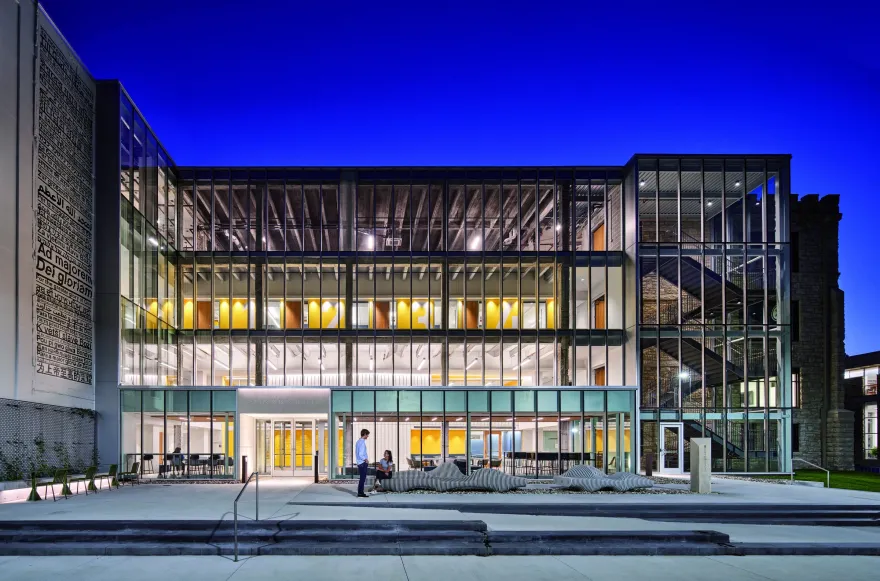查看完整案例

收藏

下载

翻译
Architect:Helix Architecture + Design;CO Architects
Location:Kansas City, MO, USA; | ;View Map
Project Year:2022
Category:Universities
The oldest structure on the Kansas City, MO, campus of Rockhurst University, Sedgwick Hall was built in 1914 and has been through multiple renovations. For the most recent one, Helix Architecture + Design and CO Architects approached the renovation with simplicity and gratitude, both tenets of the Jesuit teaching the University is founded upon. The renovation and re-use of the existing historic structure represents gratitude, while the new façade and addition are built with simplicity at the core of their designs. The project intentionally honors the framework of the existing building, preserving the character of its historic exterior while transforming the interior into a state-of-the-art home for the Saint Luke’s College of Nursing and Health Sciences, a part of the growing Health Sciences program at Rockhurst University.
Sedgwick Hall predates the campus that grew around it and formerly faced away from the busy quad with an opaque stone east façade. This rear bay of the building was found to be structurally deficient, so Helix Architecture + Design and CO Architects took the opportunity to strip away the heavy stone façade and replace it with a four-story glass curtainwall that opens views from the building to the quad while showcasing the activities within. This east side of the building also received a new plaza, glazed-in egress staircase, and an engraved limestone entry portal. The result is a re-oriented building, a more open and inviting face of the building on the campus quad, and the preservation of the historic façades on the other three sides.
The reimagined Sedgwick Hall gave new life to many historic features, including mosaic tile work, paintings, original exposed concrete structure, clay-tile ceilings, gothic light fixtures, crown molding, marble stair treads, and travertine panels. As the building was renovated throughout its century-long life, many of these elements had been covered up or moved into storage. The renovation aimed to restore or repurpose as many of them as possible while establishing a modern health sciences education environment. The ethos of “gratitude” extended to using historic materials in novel ways, such as travertine toilet partitions as wall panels or marble stair treads as tabletops. The “simplicity” shines through in the hands-off treatment of much of the existing building fabric. Exposed concrete, stone, and clay tile recall the building’s 100-year history and mingle with new finishes and state-of-the-art equipment.
Part of honoring the building’s heritage was balancing the new with the old by revealing the character and materiality of the existing building and structure. Concrete columns and structural slabs are left exposed, as well as the terracotta-tile formwork system used for the concrete joists. Concrete footings revealed during demolition were repurposed as benches in the forum and learning studio spaces. In the glazed-in egress stair and break room, original limestone walls were left exposed. In the historic entryway, decorative mosaic tile flooring was preserved, and intricate crown molding was exactingly recreated to emphasize the building’s history. Painted portraits found in the building, as well as historic artifacts from both Rockhurst and Saint Luke’s, line the walls.
Working within the framework of a historic building created additional challenges for Helix Architecture + Design and CO Architects in transforming the space to serve the present and future needs of the school. Inserting the required programmatic pieces within the existing building shell was akin to putting together a complex puzzle. Structural enhancements—including adding micro-piles beneath the existing footings and reframing damaged structural beams—were made to stop the building settlement that has been occurring during the past decades. Several phases of demolition and discovery necessitated a dynamic structural and architectural design process. The building’s existing stone façade was painstakingly repaired and repointed, and areas of new stone infill were treated either to minimize or call attention to the new stonework, as appropriate.
Transparency is a theme that extends throughout the interior design of the new health education center as well, from the ground-floor public spaces to the clinical areas above. An exposed concrete structure within the east entrance extends to the existing column-free, double-height theater that was transformed into two 50-person learning studios, which can be combined into a 100-person classroom or event space. On the second floor, instructional spaces line the perimeter to take advantage of the generous daylighting admitted by the large historic windows. Nursing labs hug the west façade, with health assessment and home health labs wrapping the north and south sides.
The third-floor simulation suite—which incorporates a core of four high-fidelity manikin-based simulated patient rooms, a centralized control room, observation rooms, six exam rooms, a nurse’s station, and medical supply room—is arranged in a racetrack fashion with circulation along the perimeter. Within these spaces, nursing, medical assistant, PT, and OT program students engage in simulated hospital scenarios with robotic training manikins, placing the university on the cutting edge of academic health education pedagogy.
On the building interiors, blue is used as a primary material color, reflecting Rockhurst’s school colors. Bright pops of yellow were incorporated into the design to balance the subtle and calming blue and bring vibrancy and energy to the interior spaces. The yellow adjacent to interior glass walls represents and emphasizes the sunlight filtering in and brightening the space.
Cost analysis models generated during the concept design phases of the project indicated that renovating would yield approximately twice as many gross square feet for the same cost as building new. This cost-saving approach allowed the team to complete three floors of Sedgwick Hall and preserve level four for future growth. Furthermore, Helix Architecture + Design and CO Architects calculated that the re-use of Sedgwick Hall’s historic structure saved approximately 3,000,000 pounds of CO2 emissions. The opening-to-void and surface-to-area ratios inherent in the existing building—along with HVAC upgrades and thermal improvements in the new roof, glazing, and wall insulation—enhance the energy efficiency of the building.
Helix Architecture + Design led the site design, creating the plaza and hardscape elements, including the custom bench in front of the building. Designed to represent the Jesuit value of Cura Personalis (care for the whole person), the bench offers a variety of seating opportunities: conversation, solace, and rest. Users are welcome to occupy it in the way that best suits their needs at any given time, recognizing that care for the whole person is holistic and diverse.
The three-story-tall mural, also designed by Helix, represents the Jesuit motto of Ad Majorem Dei Gloriam (for the greater glory of God), a statement incorporated into the design of every building on campus. The hand-painted mural adjacent to Sedgwick Hall’s entry expresses the motto in multiple languages, representing the plurality and diversity encompassed by the University’s mission.
▼项目更多图片
客服
消息
收藏
下载
最近














