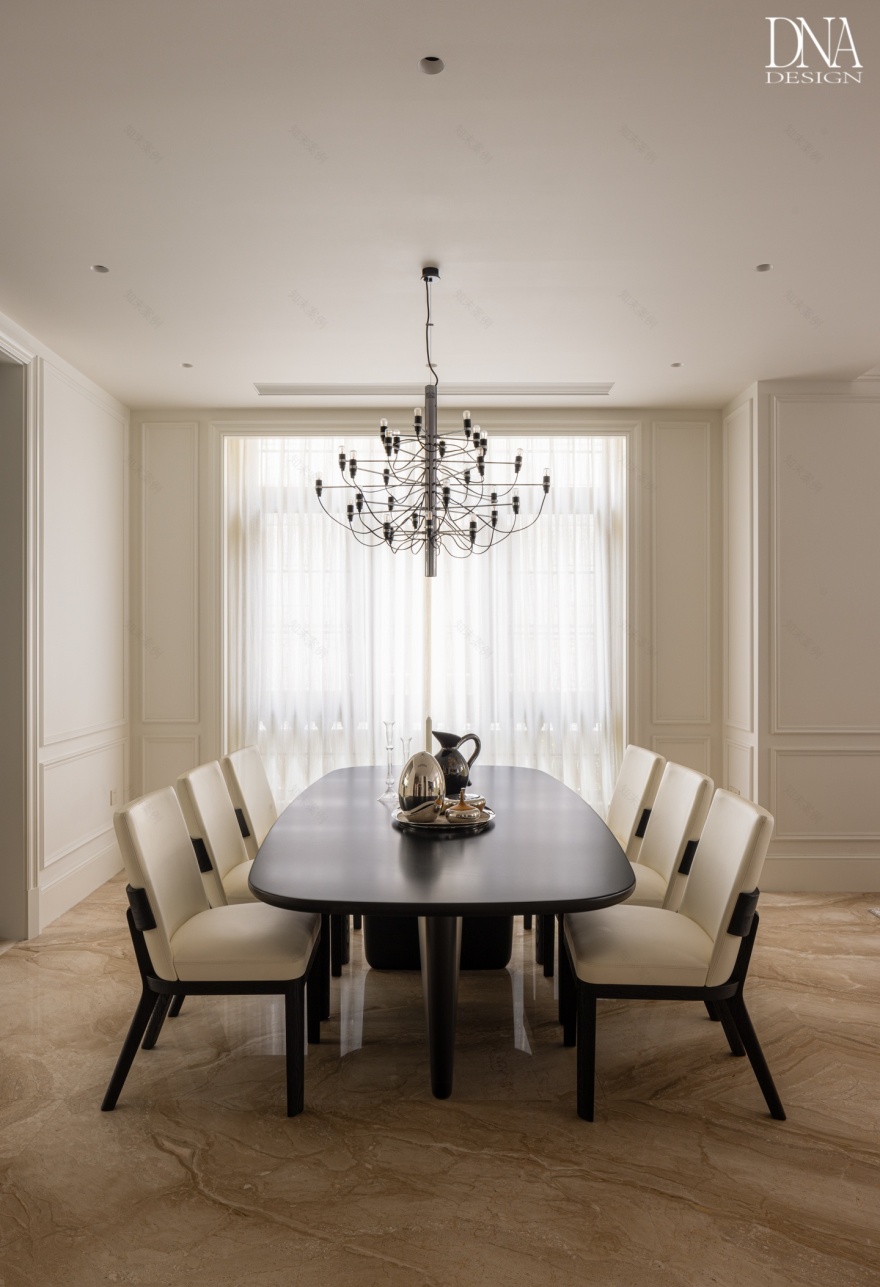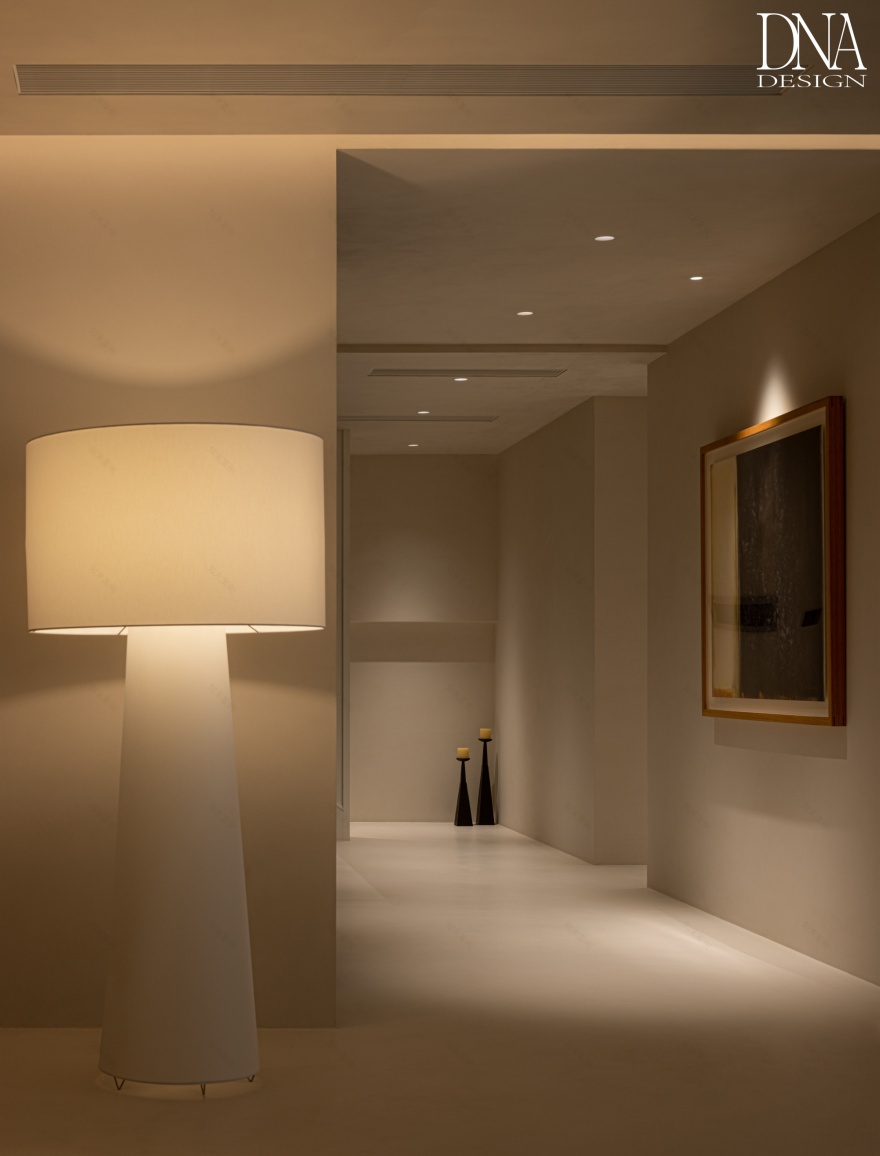查看完整案例

收藏

下载
▼本案为坐落于湘湖景区的别墅群住宅,其经典的法式建筑风格为室内设计奠定了风格基础,我们通过拆改和重新设计将这种优雅延续到室内。我们在室内空间中极其严格地控制色彩以达到高纯净度的室内设计风格,空间大面的留白,更容易创造出空间的呼吸感并突出的视觉焦点,通过经典的石膏线条描绘空间轮廓,简洁又不失精致的细节。
This project is a villa residence located in Xianghu scenic area. Its classic French architecture provides the stylistic basis for the interior design and we carried this elegance into the interior through demolition and redesign. We strictly control the colors in the interior space to achieve a high-purity interior design style. Large areas of white space make it easier to create a sense of breathing in the space and a prominent visual focus. The outline of the space is depicted through classic plaster lines, which is simple yet exquisite in details.
▼运用对称布局,将这种中正与秩序之美通过现代手法演绎,给人以平衡和谐的美感。
By using a symmetrical layout, the beauty of centrality and order is interpreted in a modern way to give people a sense of balance and harmony.
▼除了干净的色彩,选择形体更简单明快的家具,也是空间中的庄重、优雅体现的重要构成因素。
In addition to color, choosing furniture with simpler shapes is also an important component of the solemn and elegant expression of the space.
B&B Italia Richard 沙发
Liaigre Mandarin 单人沙发
Poliform Soori 茶几
Visual Comfort 落地灯
▼在空间的另一侧,与之相反的大块面黑色陈列柜,对称中又错落有致,将电视功能融入其中,兼顾了收纳和装饰陈列的双重需求。
On the other side of the space, the large black display cabinet, which is symmetrical and well-proportioned, integrates the TV function into it, taking into account the dual needs of storage and decorative display.
▼餐厅的椅子来自 Liaigre 的 Robinson,其设计灵感来源于船只,旨在将雕塑木材的力量与精致皮质的优雅相结合。而 B&B Italia 的 Tobi-ishi 餐桌灵感来源于石头,其“笨拙”的雕塑感与精致的吊灯、椅子形成一种反差感,我们在设计中非常擅长将不同风格的家具品牌融合。
The dining chairs are from Robinson by Liaigre. Their design is inspired by ships and aims to combine the strength of sculptural wood with the elegance of refined leather. The Tobi-ishi dining table by B&B Italia is inspired by stone. Its "clumsy" sculptural feel contrasts with the delicate chandeliers and chairs. We are very good at integrating furniture brands of different styles in our design.
B&B Italia Tobi-ishi 餐桌
Liaigre Robinson 餐椅
Flos 2097/30 吊灯
Flos Taccia 台灯
▼一层花园拥有精心修饰过的人造景观,在这里集合了绿化、水景、篝火等户外功能。
▼地下层主要汇集酒吧、影音等功能;微水泥材质的运用,使得空间具备良好的防潮特性,同时可以保持通体简洁的风格,更容易突出灯光营造的氛围。
The main functions of the basement include bar and audio and video. The use of micro-cement material makes the space moisture-proof, while maintaining a simple style that easily highlights the atmosphere created by lighting.
Poliform ICS 吧凳
Tacchini Julep 沙发
Cappellini Big Shadow 落地灯
Poltrona Frau Truner 书柜
壹集 艺术画
▼二层卧室为营造更纯净的休息空间,我们在墙体预埋了 Flos 的 Abajourd’hui 系列灯具作为点缀,独特的设计让它仅仅通过光影的轮廓来表达它的存在,同时通过扩散的光线来营造宁静的环境。
In order to create a purer resting space in the second-floor bedroom, we pre-embedded the Abajourd’hui lamps from Flos in the wall as an embellishment. The unique design shape expresses its presence through the outline of light and shadow, while creating a tranquil environment through diffused light.
Poliform Kelly 床
Poliform Onda 床头柜
B&B Italia Le-Banbole 休闲椅
Flos Abajourd’Large 壁灯
Flos Snoopy 台灯
▼儿童活动房间我们通体使用黄色的涂料滚刷来区分空间的属性,Maison Dada 夸张的伞形吊灯点缀颇有童趣,这个品牌的设计总是充满了俏皮和怪诞的风格,颠覆传统审美和既定想法,为空间注入灵感和创意。
Yellow paint is used in the children’s activity room to distinguish the attributes of the space. The design of the umbrella-shaped chandelier by Maison Dada is full of playfulness and whimsy, and is quite childlike. It subverts traditional aesthetics and established ideas, and injects inspiration and creativity into the space.
Maison Dada Discussion 吊灯
Straight 绘本架
▼三楼主卧 连通花园露台,可以俯瞰整个南花园的造景。
The master room on the third floor is connected to the garden terrace, overlooking the entire landscaping of the south garden.
B&B Italia Papilio 床
B&B Italia AWA 床头柜
Cassina Capital Complex 休闲椅
壹集 壁灯
▼我们改变原有的空间布局,可以更有效地利用面积为衣帽间创造更多的存储空间。
By changing the original space layout, we can use the area more effectively to create more storage space for the cloakroom.
▼衣帽间收纳系统来自 Poliform,卓越的品质为空间增添不少精致感;我们在顶部预埋滑轨,将一面可移动的镜子藏在墙的一侧,在视觉上增加衣柜的视觉纵深,必要时可将其拉出作为全身镜使用。
The cloakroom storage system comes from Poliform, and its excellent quality adds a sense of refinement to the space. We pre-embedded slide rails at the top and hid a movable mirror on one side of the wall to visually increase the visual depth of the wardrobe. It can be pulled out to be used as a full-length mirror when necessary.
B&B Italia Piccola Papilio 梳妆椅
B&B Italia Mirto 换衣凳
Poliform 衣帽间
▼重新改造后的主卫,整体变得简洁素雅;我们将水龙头放置在镜面之中,可以更好地融入环境,减少视觉上的信息。
After the renovation, the main bathroom has become simple and elegant. We installed the faucet on the mirror surface to better integrate into the environment and reduce visual information.
项目地点 |中国杭州
项目面积 |500㎡
设计时间 |2020.02
设计团队 |夏伟、Sasa
摄影团队 |川河映像
Project location |Hangzhou, China
Project area |500㎡
Design period |2020.02
Design team |Xia Wei、Sasa
Photographic team | River Studio
客服
消息
收藏
下载
最近














































