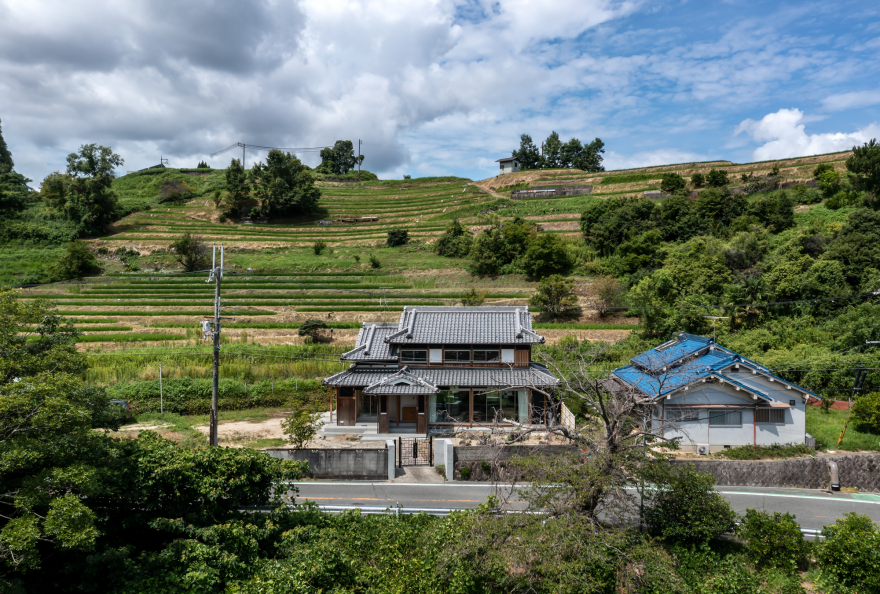查看完整案例

收藏

下载

翻译
Architects:1110 Office for Architecture
Area:135m²
Year:2024
Photographs:Yohei Sasakura
Principal Architect:Hiroto Kawaguchi
Architect:Anton Henrard, Kenta Shimamura
City:Chihayaakasaka
Country:Japan
Text description provided by the architects. This refurbishment project of an old traditional house is situated in the village of Chihaya Akasaka in Osaka Prefecture. The small village has been portrayed in the Taiheiki, a famous 14th-century Japanese historical epic, and is well-known for its rugged topography and breathtaking terraced rice fields. The clients, a young couple with a baby, wanted to get closer to nature and approach a simpler way of life while offering their child a better living environment to grow up in.
The existing house is bordered all around by beautiful rice paddies and seems like an island lost in the greenery. Although of a good facture and worthy, the house didn't really engage in any relation with this beautiful and unique context. The leading idea of the project was then very simple: to understand this very context so as to create a dialogue between the house and adjacent terraces. Thanks to photogrammetric studies, we created a series of sections and models to realize that the terraces should actually be prolonged into the plot and into the house itself.
By fully opening up the ground floor and keeping the bare minimum wooden structure, we created a bright and welcoming space that is used as a living room and a kitchen space, connected with a double-height sunroom that serves as the entry. The floor mimics the outside environment as it would be its natural extension, creating a unique space and a great playroom for the child. The second floor is dedicated to more private parts of the house. Here, the design aims to highlight the astonishing views of the surrounding mountains and rice paddies that are all around.
At the plot's scale, the former warehouses that were surrounding the house were dismantled so as to get more light and to widen perspectives. The new project is now surrounded by different gardens and terraces that each have their unique feeling and characteristics: the front cactus garden, the central garden, and the rice terrace for sunsets.
Project gallery
客服
消息
收藏
下载
最近




























