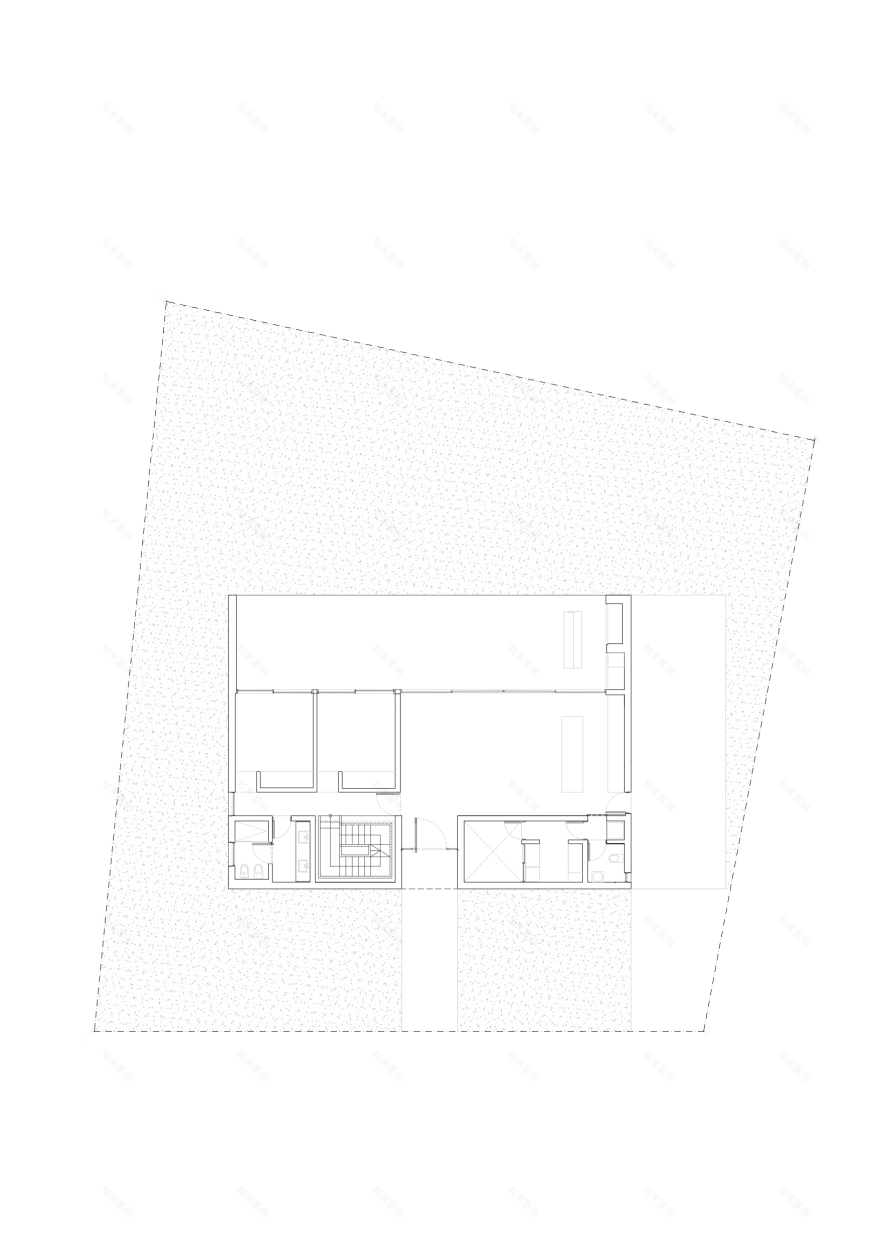查看完整案例

收藏

下载

翻译
Architects:Balsa Crosetto Piazzi
Area:276m²
Year:2021
Photographs:Marcos Guiponi
Lead Architects:Juan Manuel Balsa, Rocio Crosetto Brizzio, Leandro Piazzi
City:Córdoba
Country:Argentina
Text description provided by the architects. Córdoba, like many other Latin American cities, struggles to establish harmonious connections between urban growth and its natural heritage. Casa AG is situated between the city's last natural reserve and a small creek at the northwestern edge of the urban sprawl.
The house's typology is organized around the thickening of the wall facing the access street. This entirely opaque wall, with a depth of 2 meters, accommodates the wet infrastructures. Once inside, the interior spaces open completely towards a porch that frames the first landscape the house engages with the backyard.
Ascending the staircase to the second floor, an oversized window (3.40 x 2.60 meters) offers an immersive interaction with the vegetation of the creek. At the culmination of this circulatory journey, a terrace provides expansive views of the San Martín Reserve, serving as the ideal spot to comprehend the broader territory in which the project is embedded.
Striving for geometric and material abstraction that does not compete with its surroundings, the house is constructed almost entirely using a single exterior material. Walls and floors made of compacted aggregate bricks minimize future maintenance costs and reduce on-site detailing, making the construction more economical.
Ultimately, Casa AG functions as an architectural device that involves its inhabitants in political decisions at a territorial scale, extending the influence of the domestic sphere into the public realm.
Project gallery
客服
消息
收藏
下载
最近
























