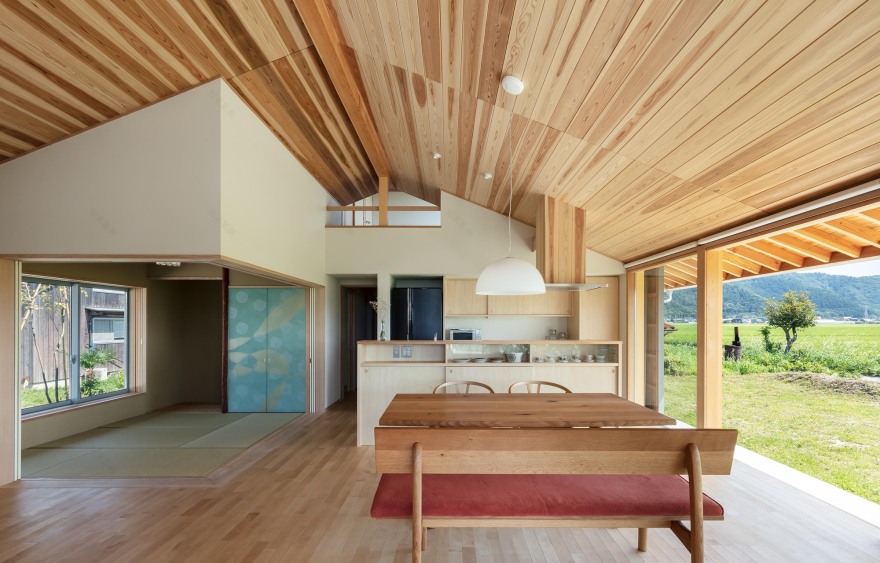查看完整案例

收藏

下载

翻译
Architects:UNO Architects
Area:816m²
Year:2020
Photographs:Yohei Sasakura / Sasanokurasha
Lead Architects:Ryoko Uno
Lead Architect:Ryoko Uno
City:Higashiomi
Country:Japan
A house that turns red in response to the amplified setting sun – The site is located at a waterfront area in the eastern part of Lake Biwa. In the village, there are many houses with flowing wells, and the sound of water can be heard constantly. The water flows into the lake, intersecting with the waterway and growing larger as it flows. The site is located at the southern end of the village, facing vast countryside, with a view of the mountains to the east and the mountains beyond the lake to the west. The water flows as if the stream of time flows, enriching people's lives, helping the field crop, and creating the rhythm of the land with the sun.
The client loved the view to the west, and the plan was to open to the lake. Of all the outstanding locations, the sunset on the lake is exceptional. So we wondered if we could create a space that would respond to the sunset with the reflection of the sunset on the ceiling, in addition to the direct light from the west and the brightness from the lake, as well as the reflected light from the inner terrace earthen floor.
First, the building was moved southward to a position where the view to the west could be seen, and a large roof was placed on the north and south sides of the building. The evening sunlight is then let in through the gable end of the roof. In order to capture the large-scale movement as dynamically as possible, the ceilings of the living room, dining room, and kitchen are not divided into sections and are made into one large room. The inner terrace is located on the west side of the living room, which has a larger ceiling and also serves as a buffer area from the western sun. From the inner terrace, one can feel the outside air and directly watch the sunset. From the sofa in the living room, one does not see the sun directly. The light shining from the west is guided into the house by the cedar boards on the ceiling, and the reddish color of the cedar makes the setting sun more reddish.
The east side of the building is lined with a south-facing sunroom and master bedroom, with the water area to the north of that, and the second floor, with its raised roof, is used as a children's room. The first floor is elevated to keep the humid ground away from the house, and a concrete terrace on the south side connects the house and the garden. The poorly drained, clayey surface soil of the site was embanked higher than the surrounding area, with a large slope to prevent rainwater from accumulating, and was covered with clover.
The site already had a wonderful environment created by the abundance of water, but this was an attempt to become one with it by dyeing ourselves along with the surroundings at the time when everything turned red. We also wondered if we could accentuate the serenity that followed by accentuating the dusk with architecture.
Project gallery
客服
消息
收藏
下载
最近

















