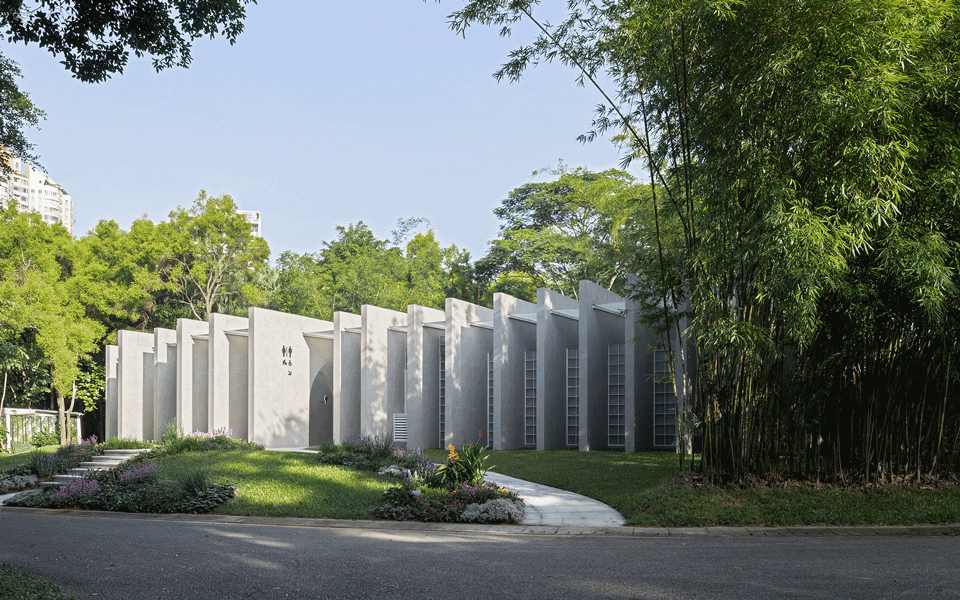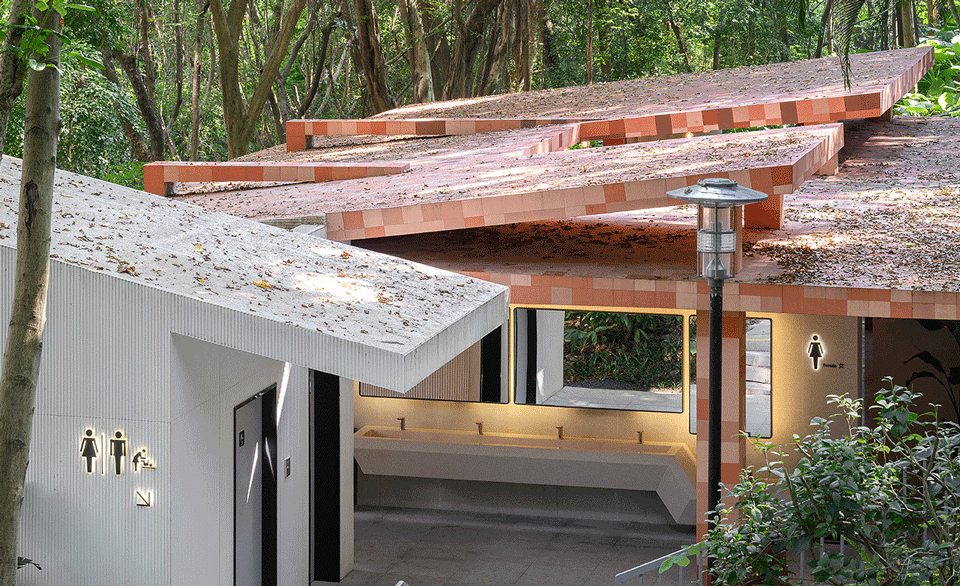查看完整案例

收藏

下载
背景 Background 深圳园博园位于深圳市福田区,2020 年启动了公厕改造提升工程。园区内景观丰富,拥有坡地、丘陵、湖泊、崖谷、丛林等多种自然地貌。提升工程一共包含七座公厕,全部由重塑建筑设计。一期已完工四座,本次花卉馆公厕为二期首座完工的项目。
Shenzhen International Expo Park, located in Futian District, Shenzhen, launched a public restroom renovation and upgrade project in 2020. The park features diverse landscapes, including slopes, hills, lakes, ravines, and forests. The project covers seven restrooms in total, all designed by REFORM Architecture. Phase one has been completed with four restrooms, while this Public Restroom is the first completed project of phase two.
▼项目概览,overview of the project©REFORM 重塑建筑,摄影:孙辉煌
▼一期公厕,Phase 1 Public restroom©REFORM 重塑建筑,摄影:孙辉煌
环境 Surroundings 项目场地为一处坡地,北侧被竹林环绕,南侧与园区支路相邻。应业主要求需保留现状场地植被,并让建筑与环境相容。
The project site is situated on a slope, surrounded by bamboo forests to the north and adjacent to a park pathway to the south. The design was required to preserve the existing vegetation on-site and ensure harmony between the building and its environment.
▼场地环境,site environment©REFORM 重塑建筑,摄影:孙辉煌
▼外墙近景,close-up of the exterior wall©REFORM 重塑建筑,摄影:孙辉煌
挑战 Challenges 本项目面临两个挑战:1.如何在保护现状植被的前提下满足公厕的面积需求;2.如何在较低预算且需要快速施工的前提下做设计。
The project faced two main challenges:
1. Meeting the area requirements for the restroom while preserving the existing vegetation.
2. Designing within a limited budget and ensuring quick construction.
▼外墙远景,exterior view©REFORM 重塑建筑,摄影:孙辉煌
▼建筑远景,exterior view©REFORM 重塑建筑,摄影:孙辉煌
墙与拱 Wall and Arch 方案由 19 片东西向平行布置的墙体构成,有韵律感的前后错动巧妙避开了周围的保留树木。中部为公共盥洗区,男女厕分置两端。厕位、第三卫生间、母婴室、化妆间等功能隐藏在墙体间隙。
The design consists of 19 parallel walls arranged in an east-west direction. The rhythmic alternation between the walls cleverly avoids the surrounding preserved trees. The central area serves as a public washing zone, with male and female restrooms located at either end. Functions such as toilet stalls, a unisex restroom, a mother-and-baby room, and a dressing room are tucked within the gaps between the walls.
▼入口远景,entrance view©REFORM 重塑建筑,摄影:孙辉煌
▼墙体近景,close-up of the wall©REFORM 重塑建筑,摄影:孙辉煌
▼竹林与错动墙体,Bamboo and Displaced Walls©REFORM 重塑建筑,摄影:孙辉煌
▼入口,entrance©REFORM 重塑建筑,摄影:孙辉煌
▼公共盥洗室,Public washing area©REFORM 重塑建筑,摄影:孙辉煌
▼公共盥洗室,Public washing area©REFORM 重塑建筑, 摄影:孙辉煌
▼第三卫生间,third restroom©REFORM 重塑建筑, 摄影:孙辉煌
墙体南北向开敞,将竹林景观引入室内;东西向封闭,保证公厕的私密性。一系列拱券贯穿墙体打破严谨的空间次序,形成有引导性的流动空间。层层弧线犹如散落的花瓣,呼应旁边的花卉馆。
The walls are open along the north-south axis, bringing the bamboo forest scenery indoors, while the east-west orientation remains enclosed to ensure privacy. A series of arches pierce through the walls, breaking the strict spatial order and forming guiding, flowing spaces. The layers of curved lines resemble scattered petals, echoing the adjacent Floral Pavilion.
▼南北向开敞,open to the north-south direction©REFORM 重塑建筑, 摄影:孙辉煌
▼拱券,arch©REFORM 重塑建筑, 摄影:孙辉煌
▼化妆间,dressing room©REFORM 重塑建筑, 摄影:孙辉煌
▼女厕,ladies room©REFORM 重塑建筑, 摄影:孙辉煌
实与虚 Solid and Void 内部墙体使用浅灰色哑光瓷砖,利于维护且造价可控,让建筑在自然里保持朴素和低调。南北向外墙使用磨砂玻璃砖,在保证私密性的前提下将自然景色朦胧的引入室内。玻璃砖与浅灰色墙体形成了实与虚的视觉对比,暖色木饰面隔板则缓和了空间的对立,营造亲切的氛围。
The interior walls use matte light-gray ceramic tiles, which are cost-effective and easy to maintain, giving the building a modest and understated presence within the natural setting. Frosted glass bricks are used for the north and south exterior walls, introducing soft, blurred natural light into the interior while maintaining privacy. The contrast between the glass bricks and light-gray walls creates a balance of solid and void. Warm wooden partitions soften the space, creating a welcoming atmosphere.
▼磨砂玻璃转,frosted glass brick©REFORM 重塑建筑, 摄影:孙辉煌
▼浅灰色哑光瓷砖,light gray matte ceramic tile©REFORM 重塑建筑, 摄影:孙辉煌
▼公共盥洗室,public washing area©REFORM 重塑建筑, 摄影:孙辉煌
▼男厕,men’s room©REFORM 重塑建筑, 摄影:孙辉煌
▼暖色木饰面,Warm-colored wood veneer©REFORM 重塑建筑, 摄影:孙辉煌
光
Light
磨砂玻璃天窗将直射光过滤成均匀的漫射光,渲染出美术馆一般柔和宁静的氛围。树枝和云朵浮动的剪影映照在天窗上,留下生动的印记。微风和绿植透过顶棚和外墙之间的开口渗透进来,让建筑成为吸纳自然的容器。
Frosted glass skylights filter direct sunlight into diffused light, creating a serene ambiance reminiscent of an art gallery. Shadows of branches and clouds are cast onto the skylights, leaving vivid imprints. Breezes and greenery enter through openings between the roof and the exterior walls, making the building a vessel for embracing nature.
▼磨砂玻璃天窗近景,Close-up of frosted glass skylight©REFORM 重塑建筑, 摄影:孙辉煌
▼男厕,men’s room©REFORM 重塑建筑, 摄影:孙辉煌
▼公共盥洗室,public washing area©REFORM 重塑建筑, 摄影:孙辉煌
结语
Conclusion
自深圳市启动“厕所革命”以来,改造和新建了大量的市政公厕项目。为了节约成本和提高工程效率,大部分市政公厕都是标准化模块的变形。面对园博园如此丰富多变的环境,我们没有套用模板,而是选择因地制宜地让建筑在场地里变得敏感和融洽,成为接纳自然的容器。借助高品质的空间,让“上厕所”这件事不仅仅满足日常生理需要,也可以产生一点小惊喜。人性化的空间和美的感受,可以改变人们对于公厕的固有观念,变得更加关心和爱惜城市公共设施,这也是“厕所革命”的意义所在。
Since Shenzhen launched its “toilet revolution,” numerous public restroom projects have been renovated or newly constructed. To save costs and improve efficiency, most municipal restrooms follow standardized modular designs. However, given the diverse and dynamic environment of the Garden Expo Park, the Floral Pavilion Public Restroom adopts a tailored approach, allowing the architecture to sensitively integrate with its surroundings. By providing high-quality spaces, using a public restroom transcends meeting basic needs to offering a delightful surprise. Human-centered spaces and aesthetic experiences can shift perceptions of public restrooms, fostering greater care and appreciation for urban public facilities. This is the essence of the “toilet revolution.”
▼外墙远景,Distant view©REFORM 重塑建筑, 摄影:孙辉煌
▼总平面图,site plan©REFORM 重塑建筑
▼平面图,plan©REFORM 重塑建筑
▼剖面图,section©REFORM 重塑建筑
▼墙身大样图,detail©REFORM 重塑建筑
项目名称:深圳国际园林花卉博览园花卉馆公厕设计
项目类型:Pubilc Architecture
设计方:深圳市重塑建筑有限公司
项目设计:2020-2024
完成年份:2024.09
设计团队:舒赛、曾皓、钟爱红、曾子滢、张诗、喻张翼
项目地址:广东省深圳市福田区
建筑面积:143㎡
摄影版权:孙辉煌
项目单位:深圳市公园管理中心
建设单位:深圳市建筑工务署
代建单位:深圳华侨城房地产有限公司
初步设计:深圳市建筑设计研究总院
施工图设计:广东华鼎新维设计工程有限公司
施工单位:汕头市建筑工程有限公司
Project name:Shenzhen international EXPO Park Public restroom design
Project type:Pubilc Architecture
Design:REFORM Architecture
Design year:2020–2024
Completion Year:September 2024
Leader designer & Team:Shu Sai, Zeng Hao, Zhong Aihong, Zeng Ziying, Zhang Shi, Yu Zhangyi
Project location:Futian District, Shenzhen, Guangdong Province
Gross built area:143㎡
Photo credit:Sun Huihuang
Client: Shenzhen Park Management Center
Construction Administration: BUREAU OF PUBLIC WORKS OF SHENZHEN MUNICIPALITY
Development Contractor: Shenzhen OCT group
Schematic Design: Shenzhen Institute of Building Research
Construction Drawings Design: Guangdong H.D. New Vision Design & Engineering
Construction Contractor: Shantou City Construction Engineering


































