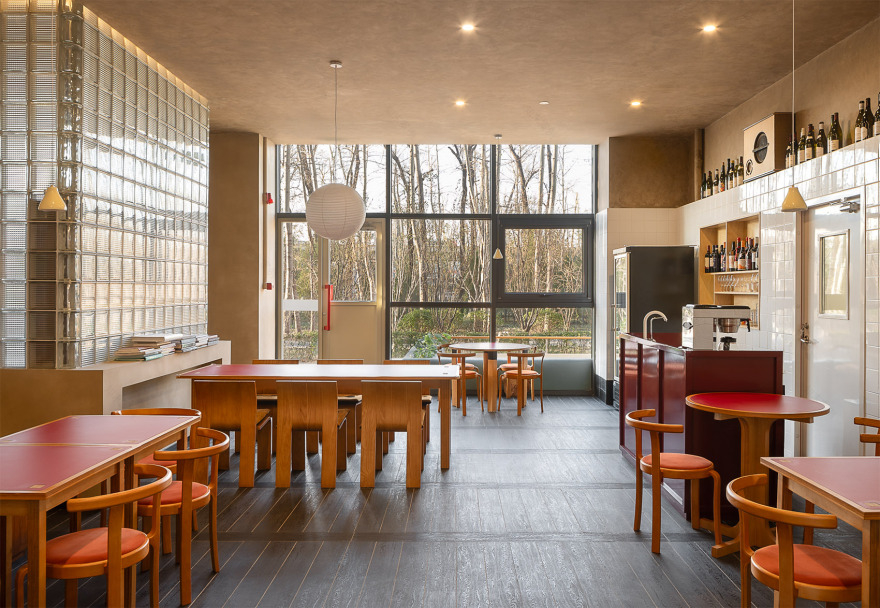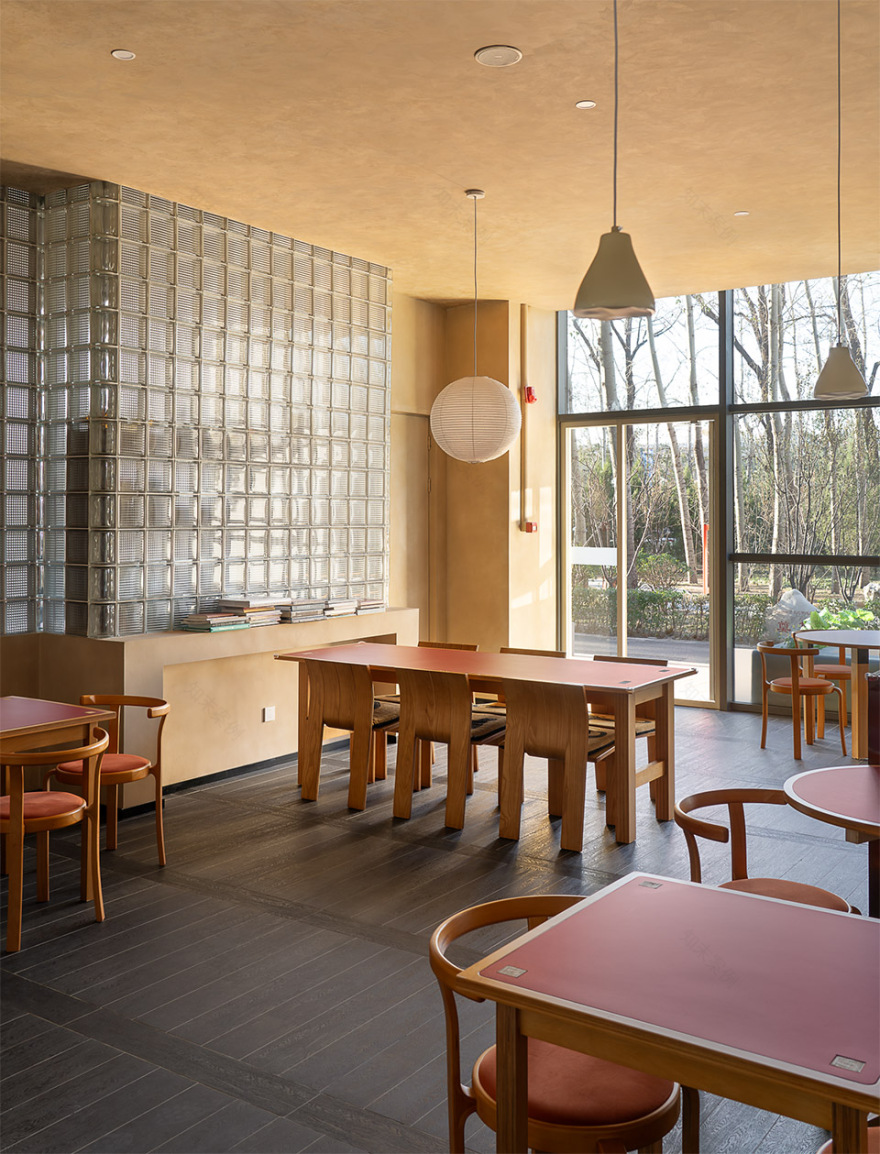查看完整案例

收藏

下载
Redtable是一间主做家庭料理的餐厅,不限制地域菜系,以食材新鲜、风味浓郁、分量扎实为理念经营。主理人希望给食客建造一个朴实温馨的用餐环境,享受和家人朋友品尝美食小酌一杯的亲密时刻。如何保证商业空间的功能和美感,同时降低“商业感”,传递朴素平实的空间气质,是本次项目设计的关键。
▼餐厅入口, restaurant entry ©无界建筑摄影
Redtable is a homestyle restaurant that dedicated to serve food with fresh ingredients, rich flavor and generous portions with no regional limits. The owner hopes to create a cozy and modest interior space for diners to enjoy the food and share an intimate moment with family and friends. The critical task in this project is to achieve the functionality and aesthetic standard of a commercial spatial design while keeping the simplicity of a family-style restaurant.
▼餐厅窗外的林景,park view through the window ©无界建筑摄影
▼餐厅窗外的林景,park view through the window ©无界建筑摄影
主体用餐空间是一个面向树林风景的方盒子,通过三面隔断墙体的功能设计,增加空间的丰富性和层次。西侧的墙体采用透光玻璃砖建造,白日可以补充西晒的自然采光,夜晚可以模糊和隔壁饮酒空间的边界,让灯光和人影透过玻璃砖墙叠加氛围。东侧的隔断墙体拉出厚度,上半部分的厚度差放置葡萄酒瓶,下半部分墙体开洞嵌入桦木板盒子,用于陈列和储物,酒、食材、餐具在墙体的错落中构成天然质朴的视觉立面。
The main dining space is a simple square box with redesigned partition walls on three sides. By adding functional units on with partition walls to increase the dynamic and layers of the space. The west wall is built with translucent glass bricks to increase natural light passing though from the west at daytime and blur the boundary with the adjacent bar space next door at night. The east partition wall doubled the thickness which creates a shelving platform for wine bottles. The lower part of the wall carved two openings and embedded built-in birch plywood boxes for display and storage. Wine, food ingredients, and tableware become natural visual elements that complete the vertical representation.
▼东侧墙体嵌入壁龛,partition wall with built-in plywood storage ©无界建筑摄影
▼红色吧台,burgundy bar ©无界建筑摄影
▼用餐区域,dining area ©无界建筑摄影
勃艮第红,作为连续性的色彩符号贯穿整个空间。功能区的中心红色长桌,以围坐的形式鼓励客人分享和互动,与书架和吊灯共同营造出家庭聚餐的氛围。怀旧气息浓郁的格纹布艺,在细节处为空间带来温馨与柔情。
Burgundy acts as a continuous color symbol throughout the space. The big red table at the center of the functional area encourages diners to share and interact, creating a family like vibe with the bookshelves and pendant light. The plaid fabric booth adds a nostalgic touch to the dinning experience.
▼西侧玻璃砖墙,partition wall built with glass bricks ©无界建筑摄影
夜晚的灯光组合出一种静谧的氛围:柔和的线条光线映衬着错落的酒瓶和天花肌理,聚拢的暖光射灯打亮桌面诱人的餐食,白色亮面瓷砖和玻璃砖反射出烛光和玻璃杯的光影交错。杯盏相碰,伴着中古音箱的迷人音质,给宾客们带来惬意舒适的一餐。
Layered lighting plan creates a tranquil atmosphere at night: soft linear lighting scattered along the wine bottles and ceiling textures; the warm spotlights illuminate plates of food on each table; glossy white tiles and glass bricks reflect the dynamic light bouncing off candlelight and wine glasses. With fine drinks and music from vintage speakers, guests are having a quality family dinner time.
▼灯光设计,lighting design ©无界建筑摄影
▼餐厅平面,restaurant plan ©当土设计
项目名称:红桌餐厅空间设计
项目类型:餐厅室内设计
设计方:当土设计
完成年份:2024
设计团队:吴荷沁 邵伊伦
项目地址:北京丽都
建筑面积:120㎡
摄影:无界建筑摄影
客户:redtable红桌
客服
消息
收藏
下载
最近


















