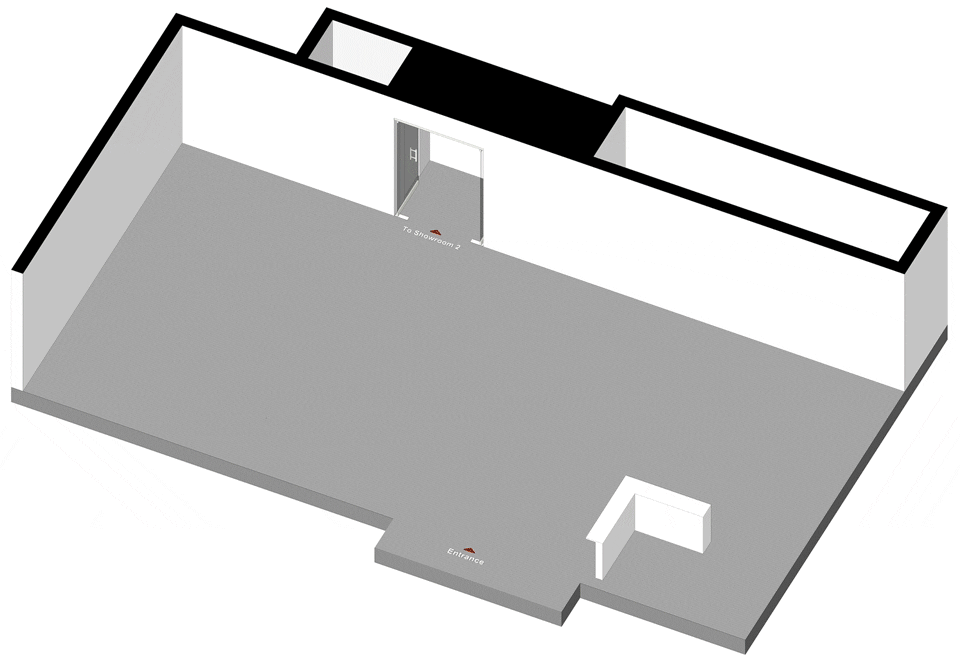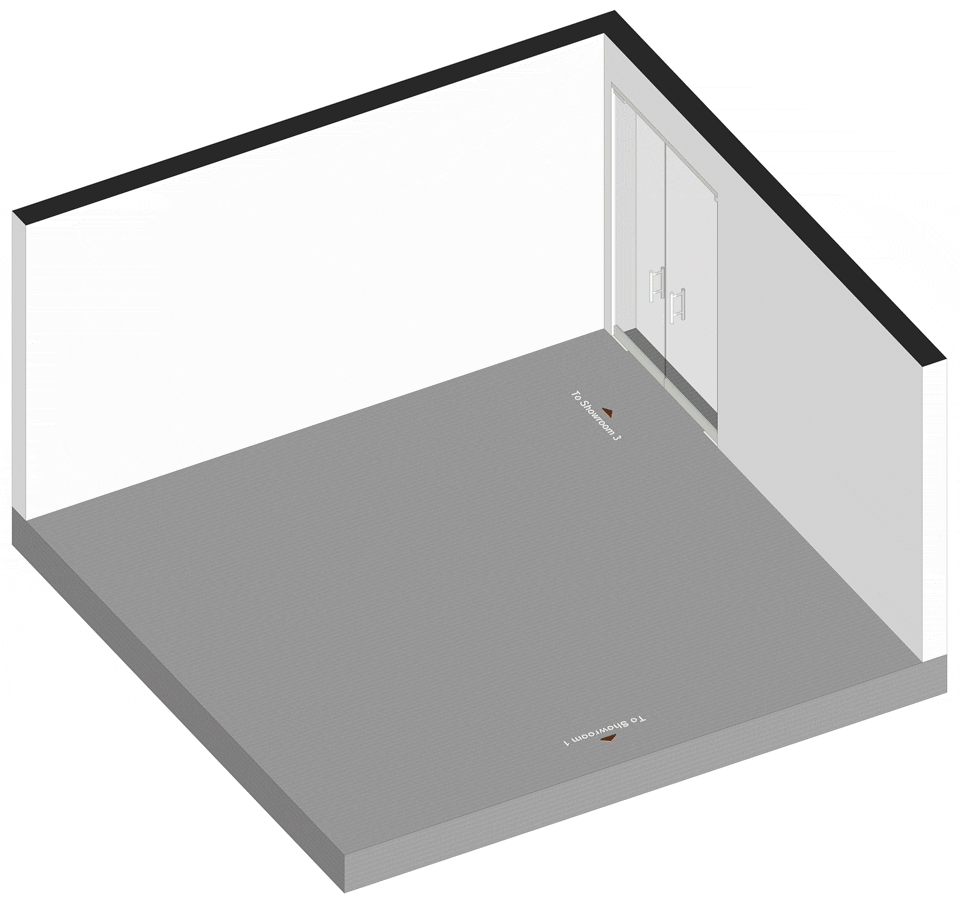查看完整案例

收藏

下载
纽约切尔西区,一个融合了历史与现代、工业与艺术的活力社区,以高线公园(High Line Park)和密集的艺术画廊、博物馆而闻名。在这里,红砖墙与现代艺术的对话从未停歇,而漫步者品牌的快闪展厅项目,为这场对话增添了独特的篇章。
作为一家中国的专业化音频设备企业,漫步者自 1996 年创立以来,不断推陈出新,形成了各类音响、耳机等多元化品牌矩阵。同时,漫步者一直积极拓展海外市场。
此次位于纽约切尔西区的快闪展厅,旨在宣传品牌的先锋性、时尚感与年轻化形象,邀请了包括 NBA 球星、纽约喷气机队(New York Jets)和巨人队(New York Giants)球员在内的知名运动员,以及 DJ 等音乐人参与现场活动,并在 Instagram 等社交媒体大力推广。
Chelsea, New York, a vibrant neighborhood that blends history with modernity, industry with art, is renowned for the High Line Park and its dense concentration of art galleries and museums. Here is the ongoing dialogue between red brick walls and contemporary art, and Edifier’s pop-up showroom project forms a unique chapter to this conversation.
As a global leader in audio equipment company, Edifier has been innovating since its establishment in 1996, China. It has formed a diversified product lineup with various speakers and headphones. As the company grew, Edifier has been actively exploring opportunities in international markets. The pop-up showroom in Chelsea aims to promote the brand’s pioneering, fashionable, and youthful image, inviting well-known athletes, including NBA players and those from the New York Jets and New York Giants, as well as DJs and musicians to participate in on-site events, and actively promoting the event on social media platforms such as Instagram.
▼第一展厅全景,Overall view of the first showroom © 李希
▼第二展厅全景,Overall view of the second showroom © 李希
▼第三展厅全景,Overall view of the third showroom© 李希
若音乐是流动的建筑,切尔西区的红砖建筑则是凝固的城市乐章。作为此项目的建筑师,我们希望在当代的艺术空间中与历史对话,尝试用设计来展现音乐与建筑的通感。这个总面积约 180m2 的空间,原始场地包括三个相连的展厅,须按照既定顺序参观。临街立面,利用现有橱窗设置了满铺的大幅海报;在展厅室内,我们以古典建筑语言为设计的起点,以统一的材料延续空间体验,模糊展厅的边界,引导参观者自然连续的游览。
If music is liquid architecture, then Chelsea’s red brick buildings are the frozen city symphony. As the architects of this project, we hope to engage in a dialogue with history in contemporary art spaces, attempting to reveal the synesthesia between music and architecture through design. This space, approximately 180 m2 in total, has three showrooms connected in sequence. The facade is adorned with display windows, each filled with oversized posters. Inside the showroom, we’ve designed with the timeless vocabulary of classical architecture, using consistent materials to create a continuous spatial experience that subtly erases the boundaries between the three rooms, encouraging a smooth, continuous exploration for visitors.
▼展厅轴测图,axon© 已知建筑
▼展厅临街立面图,street facade© 已知建筑
第一展厅(节奏殿堂)作为接待空间和最大的展厅,其设计概念来源于古希腊神庙。以铝管搭成高低错落的“柱子”,形成既轻盈又稳固的展亭,柱子位列于点阵网格之中,以古典的秩序与节奏确立了空间的气质。
主要展示区域由十字展亭、方形展亭和 L 形展架组成。同时,沿墙壁设置有灯箱海报和多种高度的独立展示道具——它们都体现了“柱式”(或残缺的柱式)这一设计意象。
十字展亭和 L 形展架的展示产品平放在海洋板(桦木多层板)展台上;方形展亭则独具匠心地以一面“耳机墙”的形式悬挂展示产品;品牌方设计的产品海报与产品相呼应,挂在柱子之间。
值得一提的是,包括耳机支架、卡片支架在内的所有展示道具,均由设计师为此项目定制设计。
▼展厅搭建过程,construction process© 已知建筑
The first showroom (Rhythm Pavilion) is the largest, serves as the reception space, with its design concept derived from ancient Greek temples. Aluminum pipes form an array of “columns,” creating a pavilion that is both light and stable. The columns are arranged in a grid, which brings a sense of classical order and rhythm to the space. The main display area includes a cross-shaped pavilion, a square pavilion, and an L-shaped shelf. Along the walls, there are lightbox posters and various heights of display props—all reflecting the design image of “columns” (or incomplete columns). The products on display at the cross-shaped pavilion and L-shaped shelf are laid flat on birch plywood stands; the square pavilion uniquely displays on a “wall of headphones”; and the product posters echo the displayed products, hanging between the columns. It’s worth mentioning that all display props, including headphone stands and card stands, were custom-designed for this project.
▼第一展厅,The first showroom © 李希
▼第一展厅十字展亭,Cross pavilion at the first showroom© 李希
▼第一展厅方形展亭,overall night view of the project© 李希
▼第一展厅 L 形展亭,overall night view of the project© 李希
第二展厅(音浪拱廊)在设计上以欧洲古典建筑的拱廊庭院为原型,三面墙壁围绕拱廊,一面墙安装大幅灯箱海报,中央留出活动空间。我们用铝管支架结合蜂窝纸板的造型创作出具有轻盈意象的当代拱廊,构建出一种浮雕效果,为整个空间勾勒出一幅立体的背景画,同时巧妙融入了展品的陈列功能。在蜂窝纸板表面,用 UV 打印了象征着音频声波的曲线;在拱廊中轴线上设置了相对的两个镜面,无限镜像的深邃空间,与这个古典的空间氛围形成微妙的反差,提供了绝佳的打卡点。
▼第二展厅搭建过程,construction process of the second showroom© 已知建筑
The second showroom (Sound-wave Arcade) is inspired with the prototype of European classical architecture’s arcade courtyards, with three walls forming the arcade and one wall installed with a large lightbox poster, leaving a central space for activities. We created a contemporary arcade image using aluminum pipe supports combined with honeycomb cardboards, constructing a relief effect that outlines a three-dimensional background for the entire space while cleverly integrating the display function. On the honeycomb cardboard surface, we used UV printing to create curves symbolizing audio sound waves; two opposing mirrors are set on the central axis of the arcade, creating an infinitely mirrored deep space that contrasts subtly with the classical atmosphere, providing an excellent photo spot.
▼第二展厅,overall night view of the project© 李希
第三展厅(声音剧场)是试听室,提供了沉浸式的体验空间,让参观者能够直接感受音箱与耳机产品的卓越性能。以古希腊剧场为设计灵感来源,将布面屏风围合出半圆形空间,屏风前立有三种高度的道具形成了层层递进的结构,参观者可以坐下或者站立使用。
▼第三展厅搭建过程,construction process of the third showroom© 已知建筑
The third showroom (Acoustic Theater) is the demo room, offering an immersive experience space where visitors can directly try out the outstanding performance of speakers and headphones. Inspired by ancient Greek theaters, we enclosed a semi-circular space with fabric screens, with props of three different heights in front of the screens forming a tiered structure, allowing visitors to use the products in both sitting and standing positions.
▼第三展厅,The third showroom © 李希
此外,三个展厅在设计中都考虑了如何更好的实现人与空间的互动。第一展厅,充足的预留空间不仅成为了 DJ 和舞者表演的舞台,也承载了接待、讲解和大量的拍照打卡活动。第二展厅的镜面板和氛围感十足的拱廊,成为参观者自发拍照点;而由拱廊围合起来的空间,成为多位球星进行签赠活动的特定区域。第三展厅创造的剧场试听空间,恰如其分的有钢琴家在此进行了表演。
In addition, all three showrooms were designed with consideration of better interaction between people and space. The first room not only serves as a stage for DJ and dancing performances but also accommodates reception, guidance and photo-taking activities. The mirror panels and atmospheric arcade of the second room become photogenic spots for visitors; the space enclosed by the arcade becomes a specific area for autograph sessions with several athletes. The third room, as well as the theater-like demo room, is appropriate for intimate piano performances.
▼第一展厅十字展亭近景,Close-up of the Cross Pavilion in the first showroom© 李希
▼第一展厅展台道具,Exhibition Hall 1 Booth Props © 李希
▼方形展亭耳机架近景,Close up view of headphone stand in square exhibition pavilion © 李希
在整个设计中,模数化、轻量化和可持续性是三个关键词。所有的结构和展架都采用了同样规格、易于拆卸和重组的铝圆管;模数化的设计极大提高了设计、生产、组装全过程的效率,减少材料浪费,同时便于快速调整与扩展。其他材料诸如海洋板、蜂窝纸板、网格布料都是轻便的材料,不仅方便了跨国运输,也便于远程指导搭建。图纸和构件都有一一对应的编号,当地的施工方只需要像搭乐高积木一样,把它们组装起来即可。整个展厅在 2 天内搭建完成,而为期十天的快闪活动之后,这些装置和道具被运送至漫步者在当地的办公室和经销商,进行再次利用。
Modularity, lightweight, and sustainability are three key words throughout the design. All structures and shelves are made of aluminum round pipes that are easily disassembled and reassembled. The modular design approach significantly enhances efficiency throughout the whole-process management, from design to production and assembly, minimizing waste and allowing for modifications and duplication. Other materials such as birch plywood, honeycomb cardboard, and mesh fabric are lightweight, making it easier to transport overseas and to guide construction remotely. Drawings and components have corresponding numbers, and local builders only need to assemble them in a manner similar to Lego bricks. The entire showroom was completed in 2 days, and the props were later transported to Edifier’s local offices and dealers for reuse after the pop-up event.
▼第二展厅近景,Close-up of the second exhibition hall © 李希
▼DJ,钢琴家和网红在展厅,DJ, pianist and influencer in the exhibition hall © Nataliia Cooper
▼NBA 和橄榄球运动员在展厅,NBA and football players in the exhibition hall ©Nataliia Cooper
在纽约切尔西区的这场空间交响中,漫步者快闪展厅以其独特的设计语言和高品质的音频设备,为这片历史街区注入了新的活力。这既是一次成功的品牌展示,又是一次对展陈空间可能性的探索。
In Chelsea, New York, Edifier’s pop-up showroom brings new vitality to this historic neighborhood with its unique design language and high-quality audio equipment. This is not only a successful brand showcase but also an exploration of the possibilities of exhibition spaces.
▼漫步者展厅总平面,site plan© 已知建筑
▼展厅平面图,floor plan© 已知建筑
▼展厅剖面图,section© 已知建筑
项目名称:音乐与建筑的对话:漫步者纽约快闪展厅
项目类型:快闪展厅,室内设计,展陈设计
设计方:已知建筑
项目设计:2024 年
完成年份:2024 年
设计团队:傅圣迪,刘泉泉,聂海峰
项目地址:545 W 23rd St, New York, NY 10011
建筑面积:180 ㎡
摄影版权:李希;Nataliia Cooper
合作方:画英雄·Hero Image(平面物料打印与输出)
客户:EDIFIER 漫步者
材料:铝圆管,蜂窝纸板,桦木多层板(海洋板),网格布
Project name: Dialogue Between Music and Architecture: Edifier’s New York Pop-Up Showroom
Project type: Pop-up Showroom, Interior Design, Exhibition Design
Design: Atelier Gegeben
Design year: 2024
Completion Year: 2024
Leader designer & Team: Shengdi FU, Quanquan Liu, Haifeng Nie
Project location: 545 W 23rd St, New York, NY 10011
Gross built area: 180 ㎡
Photo credit: Xi Li; Nataliia Cooper
Partner: Hero Image
Clients: EDIFIER
Materials: aluminum round pipes, honeycomb cardboard, birch plywood, mesh fabric









































